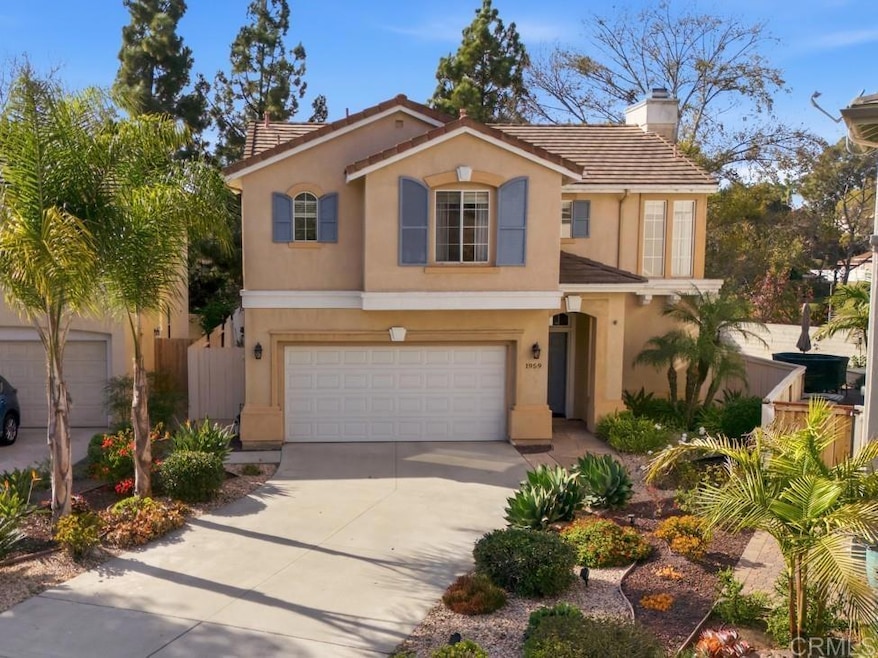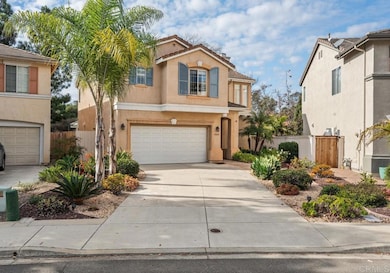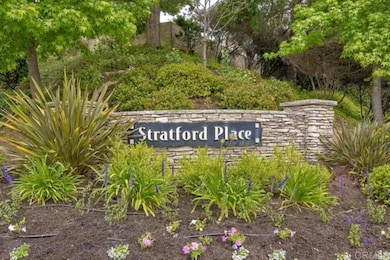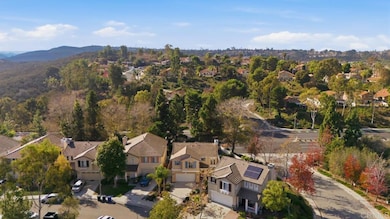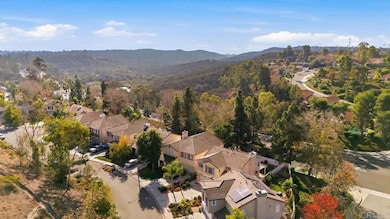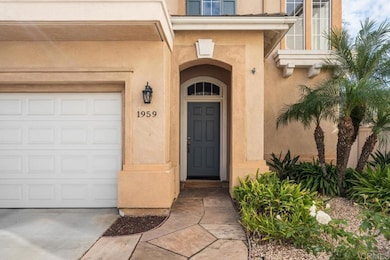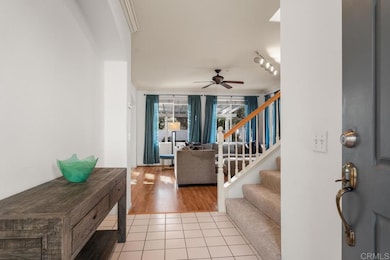1959 Oxford Ct Vista, CA 92081
Shadowridge NeighborhoodEstimated payment $5,815/month
Highlights
- Very Popular Property
- Primary Bedroom Suite
- Covered Patio or Porch
- Rancho Buena Vista High School Rated A-
- Open Floorplan
- Double Self-Cleaning Oven
About This Home
Welcome to Stratford Place in Shadowridge! Nestled in one of Vista’s most desirable neighborhoods, this beautifully maintained residence offers 3 bedrooms and 2.5 baths on a generous 6,981 sq ft lot, combining comfort, function, and timeless design. Perfectly situated on a double cul-de-sac street, the home enjoys privacy and a strong sense of community—ideal for morning walks, evening strolls, or friendly gatherings with neighbors. Inside, the open floor plan offers a warm and inviting atmosphere, featuring laminate flooring, crown molding, a cozy flagstone fireplace, and thoughtfully designed living spaces that flow seamlessly throughout the home. The spacious family room features a custom built-in entertainment center, while the kitchen and dining areas provide an effortless layout for both everyday living and entertaining. Upstairs, the expansive primary suite offers a peaceful retreat with generous dimensions and ample closet space. Notable upgrades include brand new carpet upstairs, energy-efficient dual-paned windows, central A/C, ceiling fans throughout, an upstairs laundry room with sink and extra storage, and custom cabinetry in the garage for maximum organization. The private, fenced-in backyard is beautifully landscaped with low-maintenance plants and a charming flagstone walkway—perfect for relaxing, gardening, or hosting friends. With low HOA fees, proximity to top-rated schools, scenic walking trails, and all the conveniences of Shadowridge living, this home truly embodies the best of North County lifestyle.
Open House Schedule
-
Sunday, November 16, 202512:00 to 3:00 pm11/16/2025 12:00:00 PM +00:0011/16/2025 3:00:00 PM +00:00Add to Calendar
Home Details
Home Type
- Single Family
Est. Annual Taxes
- $7,127
Year Built
- Built in 2000
Lot Details
- 6,981 Sq Ft Lot
- Wood Fence
- Brick Fence
- Density is up to 1 Unit/Acre
- Property is zoned R-1:SINGLE FAM-RES
HOA Fees
- $82 Monthly HOA Fees
Parking
- 2 Car Attached Garage
- 2 Open Parking Spaces
Home Design
- Entry on the 1st floor
- Tile Roof
- Stucco
Interior Spaces
- 1,880 Sq Ft Home
- 2-Story Property
- Open Floorplan
- Built-In Features
- Crown Molding
- Ceiling Fan
- Gas Fireplace
- Double Pane Windows
- Sliding Doors
- Living Room
Kitchen
- Eat-In Kitchen
- Double Self-Cleaning Oven
- Gas Cooktop
- Recirculated Exhaust Fan
- Microwave
- Freezer
- Ice Maker
- Dishwasher
- Kitchen Island
- Tile Countertops
Flooring
- Carpet
- Laminate
- Tile
Bedrooms and Bathrooms
- 3 Bedrooms
- All Upper Level Bedrooms
- Primary Bedroom Suite
- Walk-In Closet
- 2 Full Bathrooms
- Tile Bathroom Countertop
- Makeup or Vanity Space
- Dual Vanity Sinks in Primary Bathroom
- Separate Shower
- Exhaust Fan In Bathroom
Laundry
- Laundry Room
- Laundry on upper level
- Dryer
- Washer
Outdoor Features
- Covered Patio or Porch
Utilities
- Forced Air Heating and Cooling System
- Gas Water Heater
Community Details
- Stratford Place Association, Phone Number (760) 918-8040
- Shadowridge Owners Association
- Maintained Community
Listing and Financial Details
- Tax Tract Number 13561
- Assessor Parcel Number 2176201200
- Seller Considering Concessions
Map
Home Values in the Area
Average Home Value in this Area
Tax History
| Year | Tax Paid | Tax Assessment Tax Assessment Total Assessment is a certain percentage of the fair market value that is determined by local assessors to be the total taxable value of land and additions on the property. | Land | Improvement |
|---|---|---|---|---|
| 2025 | $7,127 | $600,769 | $333,761 | $267,008 |
| 2024 | $7,127 | $588,990 | $327,217 | $261,773 |
| 2023 | $6,972 | $577,442 | $320,801 | $256,641 |
| 2022 | $6,957 | $566,120 | $314,511 | $251,609 |
| 2021 | $6,817 | $555,021 | $308,345 | $246,676 |
| 2020 | $6,795 | $549,331 | $305,184 | $244,147 |
| 2019 | $6,705 | $538,560 | $299,200 | $239,360 |
| 2018 | $6,407 | $528,001 | $293,334 | $234,667 |
| 2017 | $6,350 | $517,649 | $287,583 | $230,066 |
| 2016 | $6,217 | $507,500 | $281,945 | $225,555 |
| 2015 | $5,403 | $433,825 | $241,014 | $192,811 |
| 2014 | $5,012 | $400,000 | $221,000 | $179,000 |
Property History
| Date | Event | Price | List to Sale | Price per Sq Ft | Prior Sale |
|---|---|---|---|---|---|
| 11/14/2025 11/14/25 | For Sale | $975,000 | +92.1% | $519 / Sq Ft | |
| 12/29/2015 12/29/15 | Sold | $507,500 | 0.0% | $267 / Sq Ft | View Prior Sale |
| 11/20/2015 11/20/15 | Pending | -- | -- | -- | |
| 09/18/2015 09/18/15 | For Sale | $507,500 | -- | $267 / Sq Ft |
Purchase History
| Date | Type | Sale Price | Title Company |
|---|---|---|---|
| Grant Deed | $507,500 | First American Title Company | |
| Grant Deed | $360,000 | Diversified Title & Escrow S | |
| Interfamily Deed Transfer | -- | Chicago Title Co | |
| Interfamily Deed Transfer | -- | -- | |
| Grant Deed | $261,000 | First American Title |
Mortgage History
| Date | Status | Loan Amount | Loan Type |
|---|---|---|---|
| Open | $507,500 | VA | |
| Previous Owner | $288,000 | No Value Available | |
| Previous Owner | $234,000 | No Value Available | |
| Previous Owner | $195,450 | No Value Available | |
| Closed | $39,100 | No Value Available | |
| Closed | $18,000 | No Value Available |
Source: California Regional Multiple Listing Service (CRMLS)
MLS Number: NDP2510724
APN: 217-620-12
- 1746 Country Squire
- 1533 Harbor Dr
- 2027 Harmony Way
- 1305 La Salle Ct
- 1916 Rosewood St
- 0 Green Oak Rd
- 1930 Rosewood St
- 2436 Links Way
- 1205 Columbus Way
- 1829 Shadowood Cir
- 1632 Mountain Pass Cir
- 954 Sheffield Dr
- 1449 Genoa Dr
- 1533 Promontory Ridge Way
- 2056 White Birch Dr
- 1553 Mallorca Dr
- 1685 Mountain Pass Cir
- 1672 Olympus Loop Dr
- 1091 Shadowridge Dr Unit 114
- 1065 Brewley Ln
- 2000 S Melrose Dr
- 1553 Green Oak Rd
- 1580 Shadowridge Dr
- 1437 Green Oak Rd
- 1500 Shadowridge Dr
- 1617 Live Oak Rd
- 1808 Crystal Ridge Way
- 1418 Portofino Dr
- 1996 White Birch Dr
- 1446 Portofino Dr
- 1510 S Melrose Dr
- 1515 S Melrose Dr
- 3730 Via Del Rancho
- 856 Heatherwood Ln
- 5136 Via Seville
- 3500 Windrift Way
- 885 Brooktree Ln
- 895 Brookdale Dr
- 1982 Wellington Ln
- 1850 Thibodo Rd
