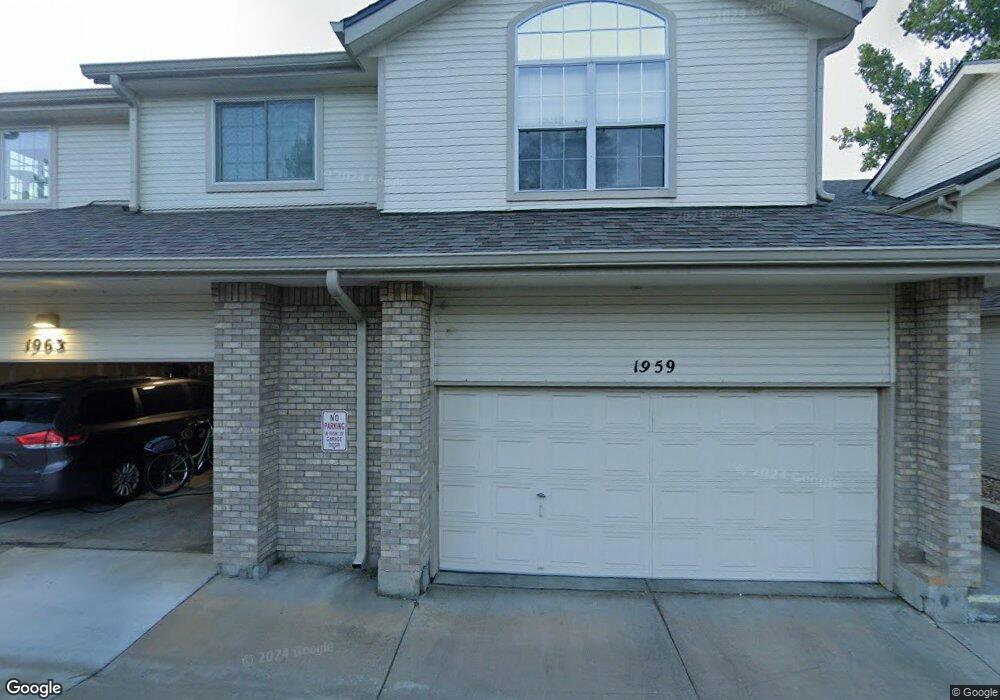1959 S Xenia Way Unit 3 Denver, CO 80231
Indian Creek NeighborhoodEstimated Value: $418,000 - $457,801
3
Beds
4
Baths
2,000
Sq Ft
$218/Sq Ft
Est. Value
About This Home
This home is located at 1959 S Xenia Way Unit 3, Denver, CO 80231 and is currently estimated at $436,700, approximately $218 per square foot. 1959 S Xenia Way Unit 3 is a home located in Arapahoe County with nearby schools including Eastridge Community Elementary School, Prairie Middle School, and Overland High School.
Ownership History
Date
Name
Owned For
Owner Type
Purchase Details
Closed on
Sep 8, 2020
Sold by
Amato Susan
Bought by
Holtgreive Kara
Current Estimated Value
Home Financials for this Owner
Home Financials are based on the most recent Mortgage that was taken out on this home.
Original Mortgage
$350,550
Outstanding Balance
$311,090
Interest Rate
2.9%
Mortgage Type
New Conventional
Estimated Equity
$125,610
Purchase Details
Closed on
Jun 30, 2010
Sold by
Green David M and Green Mary N
Bought by
Amato Susan
Home Financials for this Owner
Home Financials are based on the most recent Mortgage that was taken out on this home.
Original Mortgage
$210,737
Interest Rate
4.76%
Mortgage Type
FHA
Purchase Details
Closed on
May 7, 2007
Sold by
Sawyer Cynthia A
Bought by
Green David M and Green Mary N
Home Financials for this Owner
Home Financials are based on the most recent Mortgage that was taken out on this home.
Original Mortgage
$176,000
Interest Rate
6.13%
Mortgage Type
Purchase Money Mortgage
Purchase Details
Closed on
Oct 14, 2005
Sold by
Carroll Catherine E
Bought by
Sawyer Cynthia A
Home Financials for this Owner
Home Financials are based on the most recent Mortgage that was taken out on this home.
Original Mortgage
$130,000
Interest Rate
5.69%
Mortgage Type
Fannie Mae Freddie Mac
Purchase Details
Closed on
Mar 17, 1994
Sold by
Advantage Design Build Inc
Bought by
Carroll Catherine E
Home Financials for this Owner
Home Financials are based on the most recent Mortgage that was taken out on this home.
Original Mortgage
$111,600
Interest Rate
6.96%
Mortgage Type
FHA
Create a Home Valuation Report for This Property
The Home Valuation Report is an in-depth analysis detailing your home's value as well as a comparison with similar homes in the area
Home Values in the Area
Average Home Value in this Area
Purchase History
| Date | Buyer | Sale Price | Title Company |
|---|---|---|---|
| Holtgreive Kara | $369,000 | Chicago Title | |
| Amato Susan | $229,000 | Land Title Guarantee Company | |
| Green David M | $220,000 | Land Title Guarantee Company | |
| Sawyer Cynthia A | $245,000 | Security Title | |
| Carroll Catherine E | $116,177 | Land Title |
Source: Public Records
Mortgage History
| Date | Status | Borrower | Loan Amount |
|---|---|---|---|
| Open | Holtgreive Kara | $350,550 | |
| Previous Owner | Amato Susan | $210,737 | |
| Previous Owner | Green David M | $176,000 | |
| Previous Owner | Sawyer Cynthia A | $130,000 | |
| Previous Owner | Carroll Catherine E | $111,600 |
Source: Public Records
Tax History Compared to Growth
Tax History
| Year | Tax Paid | Tax Assessment Tax Assessment Total Assessment is a certain percentage of the fair market value that is determined by local assessors to be the total taxable value of land and additions on the property. | Land | Improvement |
|---|---|---|---|---|
| 2024 | $2,587 | $30,867 | -- | -- |
| 2023 | $2,587 | $30,867 | $0 | $0 |
| 2022 | $2,111 | $23,776 | $0 | $0 |
| 2021 | $2,107 | $23,776 | $0 | $0 |
| 2020 | $2,370 | $27,134 | $0 | $0 |
| 2019 | $2,285 | $27,134 | $0 | $0 |
| 2018 | $2,227 | $23,587 | $0 | $0 |
| 2017 | $2,200 | $23,587 | $0 | $0 |
| 2016 | $2,063 | $20,951 | $0 | $0 |
| 2015 | $1,985 | $20,951 | $0 | $0 |
| 2014 | -- | $17,528 | $0 | $0 |
| 2013 | -- | $17,830 | $0 | $0 |
Source: Public Records
Map
Nearby Homes
- 1885 S Quebec Way Unit B23
- 1885 S Quebec Way Unit G106
- 1885 S Quebec Way Unit D22
- 1885 S Quebec Way Unit G104
- 1885 S Quebec Way Unit B22
- 1818 S Quebec Way Unit 6
- 1818 S Quebec Way Unit 4-6
- 1818 S Quebec Way Unit 4
- 1811 S Quebec Way Unit 151
- 1811 S Quebec Way Unit 82
- 1811 S Quebec Way Unit 95
- 1811 S Quebec Way Unit 31
- 8535 E Hawaii Ln
- 1722 S Beeler Ct
- 2295 S Beeler Way
- 8095 E Colorado Ave Unit 6
- 2294 S Dallas Ct
- 8005 E Colorado Ave Unit 9
- 7955 E Colorado Ave Unit 6
- 8828 E Florida Ave Unit 113
- 1959 S Xenia Way
- 1955 S Xenia Way Unit 2
- 1963 S Xenia Way Unit 14
- 1951 S Xenia Way Unit 1
- 1951 S Xenia Way Unit 171
- 1971 S Xenia Way Unit 5
- 1975 S Xenia Way Unit 6
- 1979 S Xenia Way
- 1983 S Xenia Way
- 1987 S Xenia Way
- 1984 S Xenia Way Unit 11
- 1988 S Xenia Way Unit 12
- 1991 S Xenia Way Unit 10
- 1992 S Xenia Way Unit 13
- 1992 S Xenia Way Unit 113
- 1996 S Xenia Way
- 1999 S Xenia Way
- 2001 S Xenia Way
- 2003 S Xenia Way Unit 17
- 2005 S Xenia Way Unit 1518
