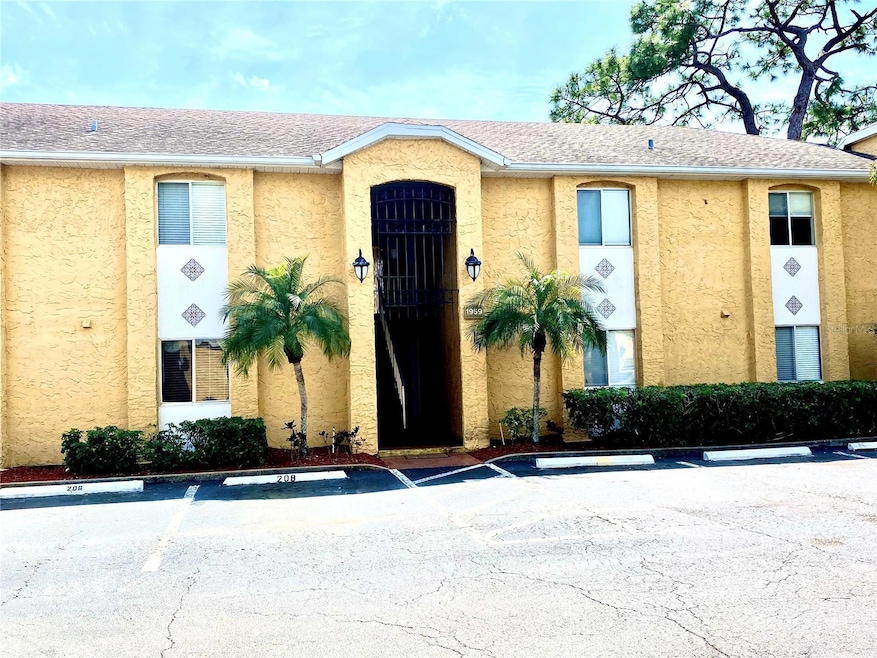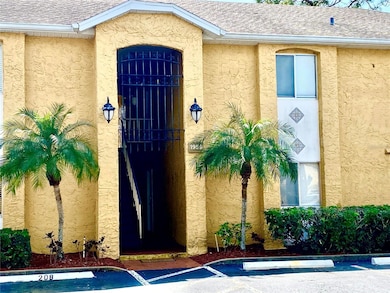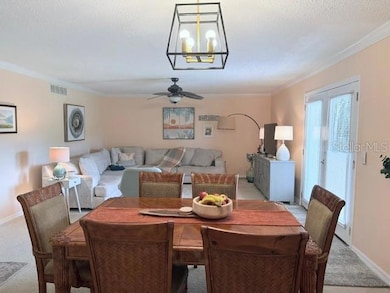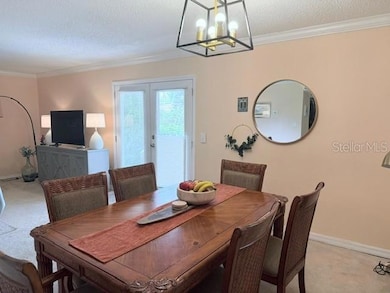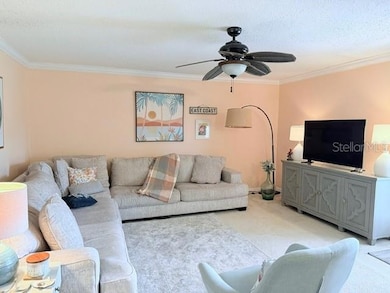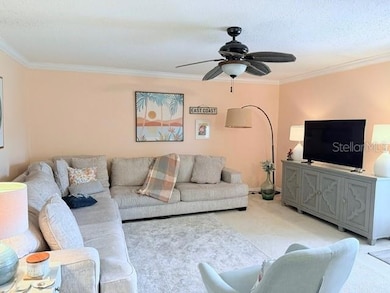1959 Toucan Way Unit 206 Sarasota, FL 34232
Estimated payment $1,600/month
Highlights
- Fitness Center
- Community Pool
- Crown Molding
- Brookside Middle School Rated A-
- Recreation Facilities
- Patio
About This Home
Under contract-accepting backup offers. Whether you're looking for a full-time home, seasonal retreat, or investment property, this centrally located gem checks all the boxes. This bright and spacious first-floor condo offers 2 bedrooms, 2 bathrooms, and private patio—delivering the ideal blend of comfort, convenience, and the best of Florida living.
Step inside to a naturally lit open-concept living area featuring a galley-style kitchen with a convenient passthrough window, plus a generous carpeted living and dining area perfect for entertaining or relaxing. Glass panel French doors lead to your own private patio, where you can unwind with views of lush greenery and palm trees—your personal oasis for morning coffee or evening sunsets.
The primary suite includes dual closets and an en-suite bath with walk-in shower. A second bedroom and full guest bath provide flexibility for guests or a home office. Enjoy the convenience of an in-unit washer/dryer and carpeted comfort throughout.
Located just minutes from Sarasota’s top beaches, dining, golf, and the Legacy Trail, this condo also includes access to a community pool, fitness center, and clubhouse.
Schedule your showing today!
Listing Agent
COMPASS FLORIDA LLC Brokerage Phone: 941-279-3630 License #3230037 Listed on: 06/16/2025

Property Details
Home Type
- Condominium
Est. Annual Taxes
- $2,210
Year Built
- Built in 1970
HOA Fees
- $634 Monthly HOA Fees
Home Design
- Entry on the 1st floor
- Slab Foundation
- Frame Construction
- Shingle Roof
Interior Spaces
- 1,049 Sq Ft Home
- 2-Story Property
- Crown Molding
- Ceiling Fan
- Living Room
- Inside Utility
Kitchen
- Range
- Microwave
- Dishwasher
Flooring
- Carpet
- Ceramic Tile
Bedrooms and Bathrooms
- 2 Bedrooms
- 2 Full Bathrooms
Laundry
- Laundry in unit
- Dryer
- Washer
Parking
- Guest Parking
- Assigned Parking
Schools
- Wilkinson Elementary School
- Brookside Middle School
- Sarasota High School
Utilities
- Central Heating and Cooling System
- Electric Water Heater
- Cable TV Available
Additional Features
- Patio
- Northwest Facing Home
Listing and Financial Details
- Visit Down Payment Resource Website
- Tax Lot 206
- Assessor Parcel Number 0053121011
Community Details
Overview
- Association fees include pool, maintenance structure, management, recreational facilities, sewer, water
- Lighthouse Management Association, Phone Number (941) 966-6844
- Mid-Rise Condominium
- Vistas On Beneva Community
- Vistas On Beneva Subdivision
Recreation
- Recreation Facilities
- Fitness Center
- Community Pool
Pet Policy
- 2 Pets Allowed
- Breed Restrictions
- Large pets allowed
Map
Home Values in the Area
Average Home Value in this Area
Tax History
| Year | Tax Paid | Tax Assessment Tax Assessment Total Assessment is a certain percentage of the fair market value that is determined by local assessors to be the total taxable value of land and additions on the property. | Land | Improvement |
|---|---|---|---|---|
| 2024 | $2,056 | $125,913 | -- | -- |
| 2023 | $2,056 | $162,300 | $0 | $162,300 |
| 2022 | $1,825 | $136,400 | $0 | $136,400 |
| 2021 | $1,534 | $94,600 | $0 | $94,600 |
| 2020 | $1,485 | $89,800 | $0 | $89,800 |
| 2019 | $1,456 | $90,200 | $0 | $90,200 |
| 2018 | $1,394 | $89,800 | $0 | $89,800 |
| 2017 | $1,380 | $75,533 | $0 | $0 |
| 2016 | $1,320 | $77,000 | $0 | $77,000 |
| 2015 | $1,222 | $65,400 | $0 | $65,400 |
| 2014 | $1,174 | $51,590 | $0 | $0 |
Property History
| Date | Event | Price | List to Sale | Price per Sq Ft |
|---|---|---|---|---|
| 10/14/2025 10/14/25 | Pending | -- | -- | -- |
| 10/09/2025 10/09/25 | Price Changed | $149,500 | -6.6% | $143 / Sq Ft |
| 09/14/2025 09/14/25 | Price Changed | $160,000 | -3.0% | $153 / Sq Ft |
| 09/04/2025 09/04/25 | For Sale | $165,000 | 0.0% | $157 / Sq Ft |
| 06/26/2025 06/26/25 | Pending | -- | -- | -- |
| 06/16/2025 06/16/25 | For Sale | $165,000 | -- | $157 / Sq Ft |
Purchase History
| Date | Type | Sale Price | Title Company |
|---|---|---|---|
| Quit Claim Deed | -- | None Available | |
| Special Warranty Deed | $55,000 | Attorney | |
| Trustee Deed | $12,000 | None Available | |
| Warranty Deed | $207,000 | Riddelltitle & Escrow Llc | |
| Corporate Deed | $131,900 | -- |
Mortgage History
| Date | Status | Loan Amount | Loan Type |
|---|---|---|---|
| Previous Owner | $20,700 | Credit Line Revolving | |
| Previous Owner | $165,600 | Fannie Mae Freddie Mac |
Source: Stellar MLS
MLS Number: A4656028
APN: 0053-12-1011
- 1968 Toucan Way Unit 1404
- 1705 Parakeet Way Unit 707
- 1628 Whitehead Dr Unit 321
- 1653 Whitehead Dr Unit 615
- 1614 Stafford Ln Unit 1206
- 1861 Riviera Cir
- 2321 Beneva Terrace Unit 2288
- 2335 Beneva Terrace Unit 2254
- 2233 Beneva Terrace Unit 2232
- 2319 Beneva Terrace Unit 2284
- 2118 Huntington Ave
- 1500 Stewart Dr Unit 301
- 3317 Pine Valley Dr
- 3542 Bimini St
- 1366 Stafford Ln Unit 1420
- 3432 Pine Valley Dr
- 1310 Grand Blvd Unit 202
- 2522 Clubhouse Dr Unit 204
- 3920 Basswood Dr
- 1343 Glendale Cir W Unit 216
