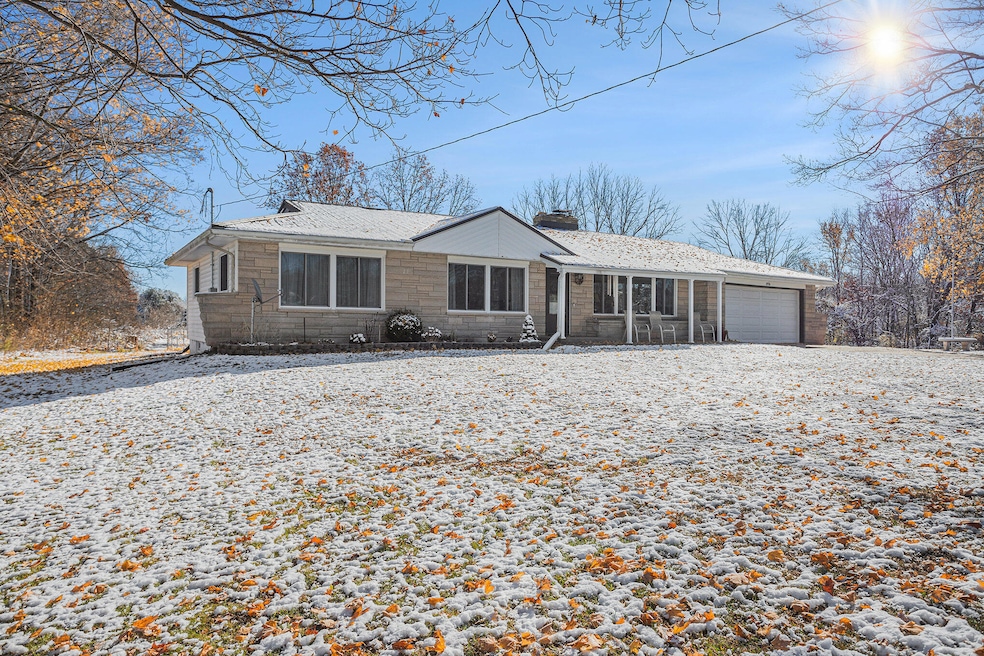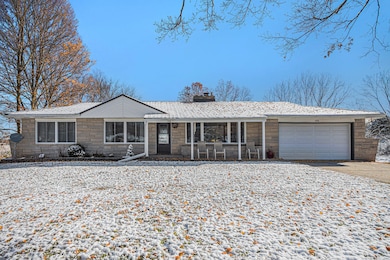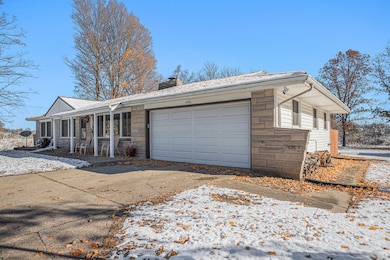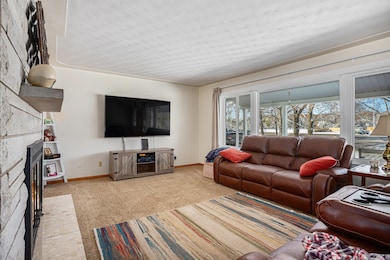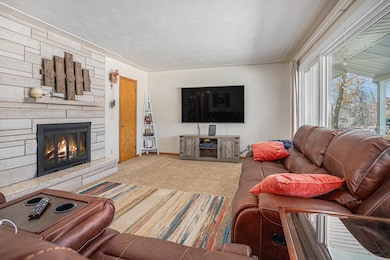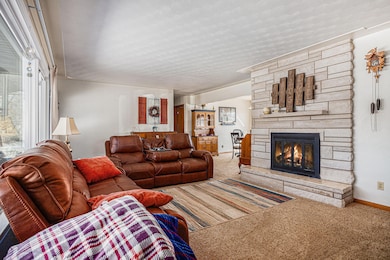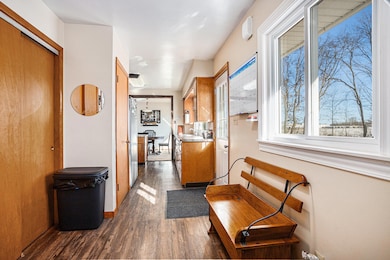19596 Capital Ave NE Battle Creek, MI 49017
Estimated payment $2,169/month
Highlights
- Deck
- Wood Flooring
- No HOA
- Living Room with Fireplace
- Pole Barn
- Brick or Stone Mason
About This Home
Peaceful Pennfield Living on Nearly 2.5 Acres! This beautifully updated home offers the perfect blend of modern comfort and country charm. Set on almost 21⁄2 acres, you'll enjoy plenty of space inside and out — complete with wildlife views right in your backyard. Inside, you'll find 2 full baths and 1 half bath, a main-floor laundry, and an open, spacious layout. The home features two fireplaces — including a cozy wood-burning one on the main floor — and all new flooring, doors, electrical, and plumbing. The kitchen offers abundant counter and cupboard space, perfect for everyday cooking or entertaining. The primary suite includes a private en suite bath, and both bathrooms have been tastefully updated. Plus 2 more nice size bedrooms. Step outside to enjoy the new composite deck, fenced backyard, and state-of-the-art outbuilding (built in 2024) ideal for hobbies, storage, or workspace. Lower level offers a additional fireplace and ready to be finished rec room for more living space and loads of storage area. Major updates include a metal roof, new windows with warranty included for new buyer (2022), furnace and central air (2015), and a Generac system (2023) powerful enough to run the entire home including the hot tub during any outage. No need to clean off your car this winter, you can park in your 2-car attached garage. Experience country living with modern convenience all within Pennfield Schools
Listing Agent
Berkshire Hathaway HomeServices Michigan Real Estate License #6501260812 Listed on: 11/11/2025

Open House Schedule
-
Sunday, November 16, 20252:00 to 3:30 pm11/16/2025 2:00:00 PM +00:0011/16/2025 3:30:00 PM +00:00Add to Calendar
Home Details
Home Type
- Single Family
Est. Annual Taxes
- $4,848
Year Built
- Built in 1957
Lot Details
- 2.45 Acre Lot
- Lot Dimensions are 180x560
- Back Yard Fenced
Parking
- 2 Car Garage
- Garage Door Opener
Home Design
- Brick or Stone Mason
- Metal Roof
- Vinyl Siding
- Stone
Interior Spaces
- 1,428 Sq Ft Home
- 1-Story Property
- Replacement Windows
- Living Room with Fireplace
- 2 Fireplaces
- Dining Area
- Recreation Room with Fireplace
- Basement Fills Entire Space Under The House
Kitchen
- Range
- Microwave
- Dishwasher
- Snack Bar or Counter
Flooring
- Wood
- Carpet
Bedrooms and Bathrooms
- 3 Main Level Bedrooms
Laundry
- Laundry Room
- Laundry on main level
- Dryer
- Washer
Outdoor Features
- Deck
- Pole Barn
Utilities
- Forced Air Heating and Cooling System
- Heating System Uses Natural Gas
- Power Generator
- Well
- Septic Tank
- Septic System
Community Details
- No Home Owners Association
Map
Home Values in the Area
Average Home Value in this Area
Tax History
| Year | Tax Paid | Tax Assessment Tax Assessment Total Assessment is a certain percentage of the fair market value that is determined by local assessors to be the total taxable value of land and additions on the property. | Land | Improvement |
|---|---|---|---|---|
| 2025 | $4,507 | $149,800 | $0 | $0 |
| 2024 | $2,010 | $121,600 | $0 | $0 |
| 2023 | $3,759 | $105,480 | $0 | $0 |
| 2022 | $1,760 | $94,830 | $0 | $0 |
| 2021 | $3,773 | $91,440 | $0 | $0 |
| 2020 | $3,706 | $91,700 | $0 | $0 |
| 2019 | $3,612 | $82,670 | $0 | $0 |
| 2018 | $3,279 | $81,950 | $27,450 | $54,500 |
| 2017 | $0 | $81,480 | $0 | $0 |
| 2016 | $0 | $75,570 | $0 | $0 |
| 2015 | -- | $63,860 | $0 | $0 |
| 2014 | -- | $75,920 | $0 | $0 |
Property History
| Date | Event | Price | List to Sale | Price per Sq Ft | Prior Sale |
|---|---|---|---|---|---|
| 11/11/2025 11/11/25 | For Sale | $335,000 | +181.5% | $235 / Sq Ft | |
| 03/04/2016 03/04/16 | Sold | $119,000 | -4.0% | $53 / Sq Ft | View Prior Sale |
| 12/31/2015 12/31/15 | Pending | -- | -- | -- | |
| 12/31/2015 12/31/15 | For Sale | $123,900 | -- | $56 / Sq Ft |
Purchase History
| Date | Type | Sale Price | Title Company |
|---|---|---|---|
| Interfamily Deed Transfer | -- | Attorney | |
| Warranty Deed | $119,000 | None Available | |
| Interfamily Deed Transfer | -- | None Available |
Mortgage History
| Date | Status | Loan Amount | Loan Type |
|---|---|---|---|
| Open | $95,200 | New Conventional |
Source: MichRIC
MLS Number: 25057750
APN: 18-029-901-20
- 7370 Morgan Rd E
- 1731 Capital Ave NE
- 19687 East Ave N
- 125 Sunset Blvd W
- 123 Carleton Dr N
- 150 Pennbrook Trail
- 110 Harriet Ln
- 6722 Morgan Rd E
- 220 Pennbrook Trail
- 215 Pony Ave
- 117 Old Lantern Trail
- 115 Briars Farm Ln
- 106 Buckingham
- 21 Bradley St
- 0 Capital Ave NE
- 450 East Ave N
- 731 Roosevelt Ave E
- 228 Indian Rd
- 8671 Gorsline Rd
- 561 Garrison Rd
- 600 Garrison Rd
- 275 Viking Dr
- 572 Limewood Dr
- 795 Wagner Dr
- 695 Capital Ave NE Unit 24
- 595 Wagner Dr Unit 19
- 595 Wagner Dr Unit 21
- 595 Wagner Dr Unit 13
- 595 Wagner Dr Unit 6
- 595 Wagner Dr Unit 3
- 25 Sherman Rd
- 298 Capital Ave NE
- 115 West St
- 25 W Michigan Ave
- 685 Michigan Ave E Unit 110
- 685 Michigan Ave E Unit 208
- 685 Michigan Ave E Unit 209
- 744 E Michigan Ave Unit 10
- 744 E Michigan Ave Unit 6
- 750 Michigan Ave E Unit 5
