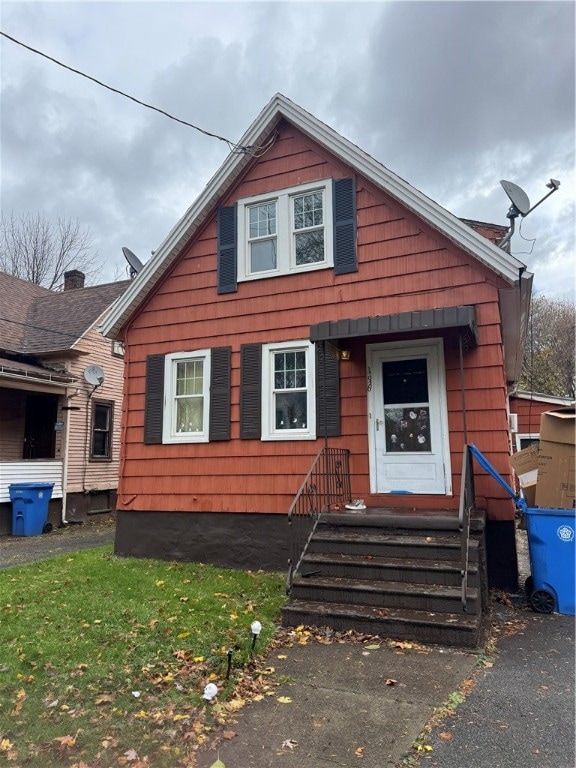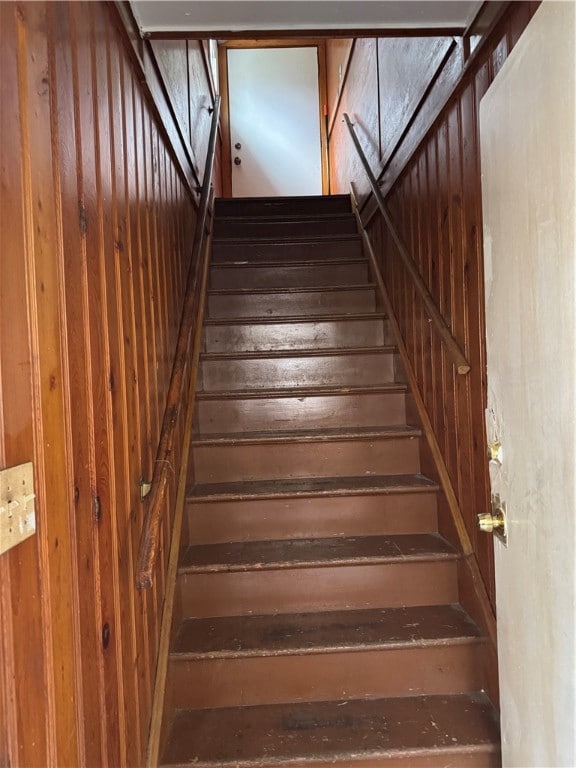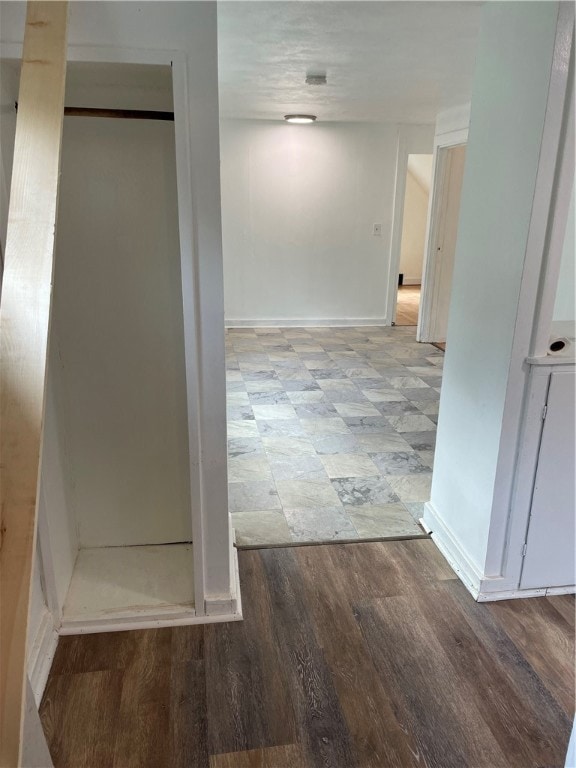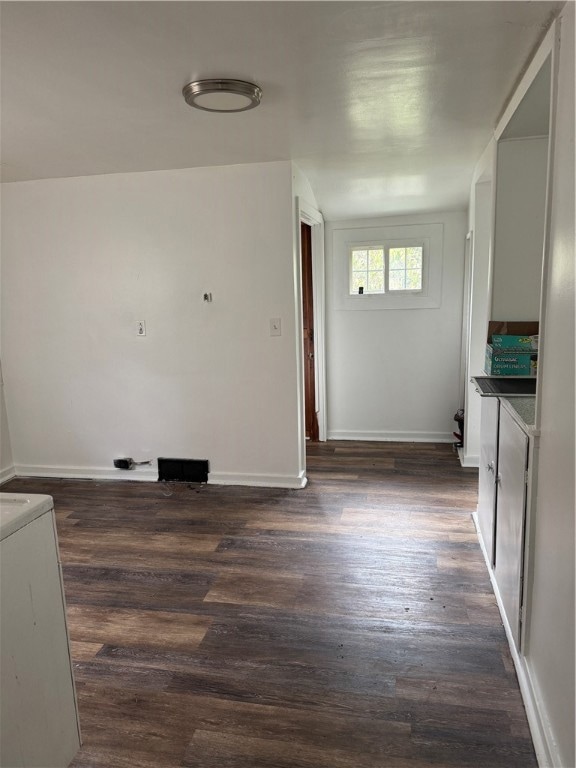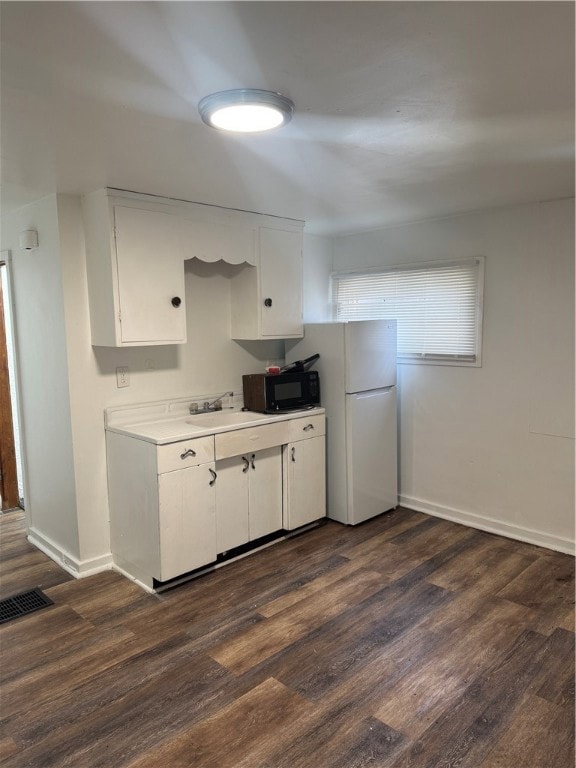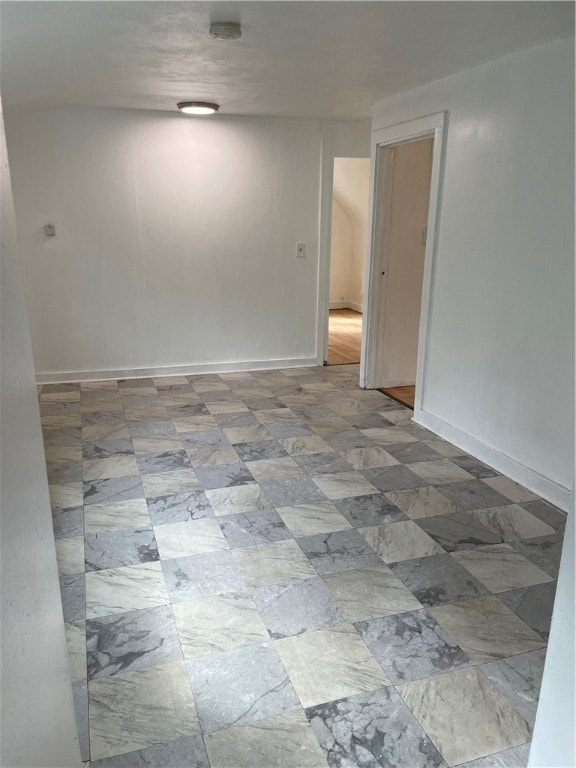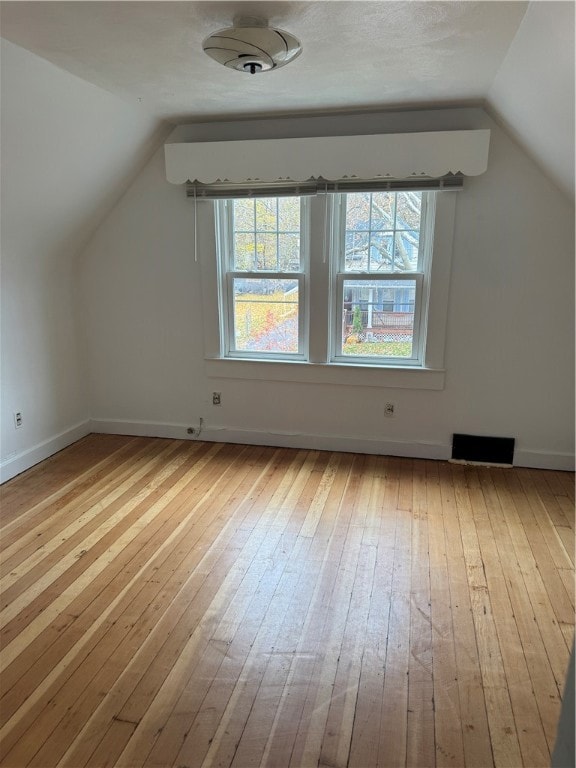196 4th Street Up Rochester, NY 14605
Marketview Heights Neighborhood
2
Beds
1
Bath
950
Sq Ft
1900
Built
Highlights
- Cape Cod Architecture
- Forced Air Heating System
- 1-minute walk to Fourth Street and Peck Street Park
- Enclosed Patio or Porch
- Rectangular Lot
About This Home
Upstairs apartment in a two family home. Rent includes water/ sewer, garbage, lawn care, and snow removal. Pets are not allowed. The owner does accept all assistance programs.
Listing Agent
Listing by NextHome Endeavor License #10401340291 Listed on: 11/20/2025

Property Details
Home Type
- Multi-Family
Year Built
- Built in 1900
Lot Details
- Lot Dimensions are 40x120
- Rectangular Lot
Home Design
- Duplex
- Cape Cod Architecture
Interior Spaces
- 950 Sq Ft Home
- Basement Fills Entire Space Under The House
Bedrooms and Bathrooms
- 2 Bedrooms
- 1 Full Bathroom
Parking
- Shared Driveway
- Off-Street Parking
Additional Features
- Enclosed Patio or Porch
- Forced Air Heating System
Community Details
- No Pets Allowed
Listing and Financial Details
- Security Deposit $850
- Property Available on 12/1/25
- Rent includes gardener, sewer, snow removal, trash collection, water
- 12 Month Lease Term
- Tax Lot 25
- Assessor Parcel Number 261400-106-590-0002-025-002-0000
Map
Source: Upstate New York Real Estate Information Services (UNYREIS)
MLS Number: R1651893
Nearby Homes
- 183 1st St
- 306 Garson Ave Unit 308
- 1159 E Main St Unit 3 1157 East Main Street
- 304 1st Street Upstairs
- 483 Alexander St Unit 4
- 72 High St
- 50-54 Prince St
- 247 Goodman St N
- 652 University Ave Unit 652.5
- 248 Anderson Ave
- 167 Atlantic Ave Unit 1
- 8 Prince St
- 950 Bay St
- 81 Oxford St Unit 1
- 50 Charlotte St
- 600 East Ave Unit 10
- 986 Bay St
- 350 East Ave Unit ID1094662P
- 350 East Ave Unit ID1241905P
- 350 East Ave Unit ID1094661P
