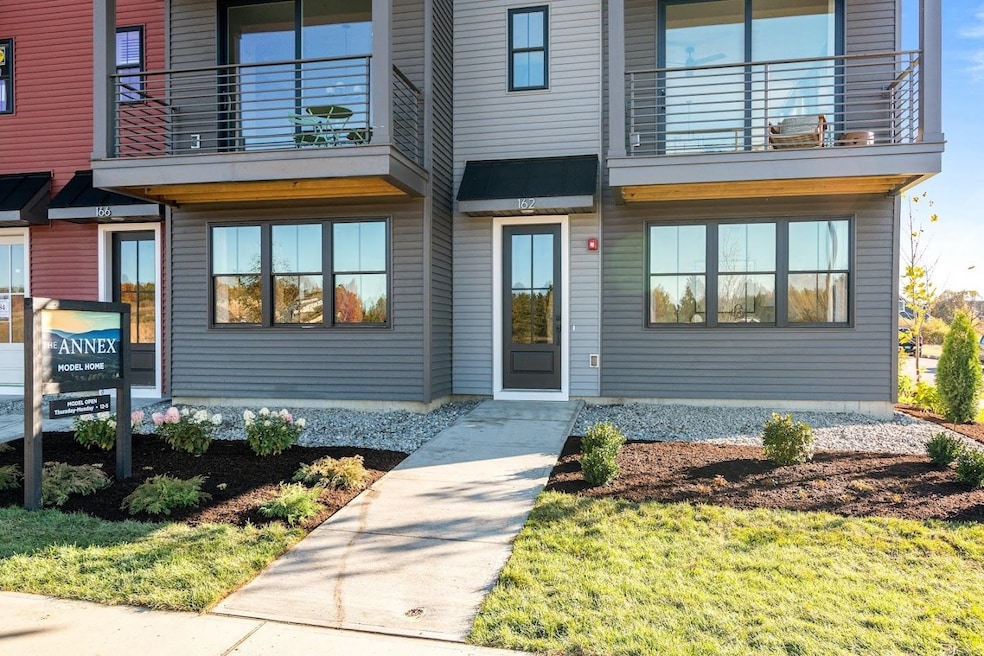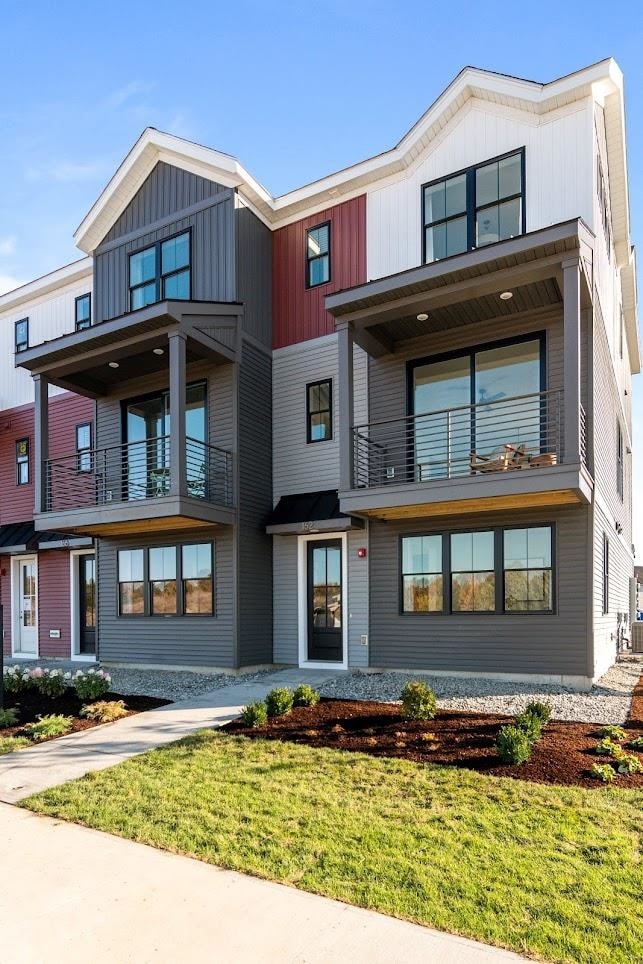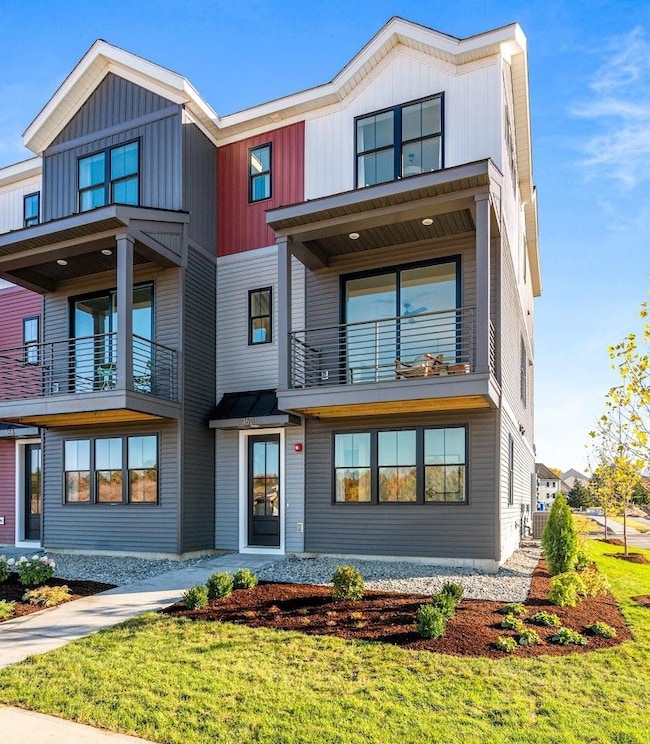196 Alpine Dr Unit AN78 Williston, VT 05495
Estimated payment $3,777/month
Highlights
- New Construction
- In Ground Pool
- Wood Flooring
- Williston Central School Rated A-
- Contemporary Architecture
- Mud Room
About This Home
Welcome to Williston Vermont's newest neighborhood community "The Annex". Where modern living meets natural tranquility and nestled on the edge of a lush urban park. This neighborhood community offers a perfect blend of serene landscape and city convenience. Tree lined streets lead to beautiful new homes, boasting open spaces, large windows and modern features. At the heart of the Annex will be amenities including an open space park with neighborhood swimming pool. Walking and bike paths to shopping, restaurants, schools and much more make this the prime location for your new home. Come see what The Annex has to offer! Broker is a related party to the land seller
Property Details
Home Type
- Condominium
Est. Annual Taxes
- $9,000
Year Built
- Built in 2025 | New Construction
Lot Details
- Landscaped
- Sprinkler System
- Garden
Parking
- 2 Car Garage
Home Design
- Contemporary Architecture
- Farmhouse Style Home
- Slab Foundation
- Batts Insulation
- Architectural Shingle Roof
- Metal Roof
- Board and Batten Siding
- Vertical Siding
- Vinyl Siding
- Recycled Construction Materials
- Radon Mitigation System
- Clapboard
Interior Spaces
- 1,825 Sq Ft Home
- Property has 3 Levels
- Ceiling Fan
- Natural Light
- ENERGY STAR Qualified Windows with Low Emissivity
- Tinted Windows
- Window Screens
- Mud Room
- Entrance Foyer
- Family Room Off Kitchen
- Dining Room
- Open Floorplan
- Den
- Attic Fan
- Smart Thermostat
- Washer and Dryer Hookup
- Property Views
Kitchen
- Eat-In Kitchen
- Electric Range
- Microwave
- ENERGY STAR Qualified Refrigerator
- ENERGY STAR Qualified Dishwasher
- Kitchen Island
- Disposal
Flooring
- Wood
- Carpet
- Ceramic Tile
Bedrooms and Bathrooms
- 2 Bedrooms
- En-Suite Bathroom
- Walk-In Closet
- Soaking Tub
Eco-Friendly Details
- Energy-Efficient Construction
- Energy-Efficient HVAC
- Energy-Efficient Lighting
- Energy-Efficient Insulation
- ENERGY STAR/CFL/LED Lights
- Energy-Efficient Thermostat
- Ventilation
Utilities
- No Cooling
- Forced Air Zoned Heating System
- Vented Exhaust Fan
- Heating System Uses Natural Gas
- Programmable Thermostat
- Underground Utilities
- 200+ Amp Service
- High-Efficiency Water Heater
- Gas Water Heater
Additional Features
- In Ground Pool
- Property is near schools
Community Details
Recreation
- Recreation Facilities
- Trails
- Snow Removal
Additional Features
- The Annex Subdivision
- Door to Door Trash Pickup
- Carbon Monoxide Detectors
Map
Home Values in the Area
Average Home Value in this Area
Property History
| Date | Event | Price | List to Sale | Price per Sq Ft |
|---|---|---|---|---|
| 09/27/2025 09/27/25 | Price Changed | $587,445 | +0.5% | $322 / Sq Ft |
| 04/02/2025 04/02/25 | For Sale | $584,500 | -- | $320 / Sq Ft |
Source: PrimeMLS
MLS Number: 5034521
- 162 Alpine Dr Unit AN86
- 68 Eden Ln Unit AN35
- 148 Eden Ln Unit AN25
- 435 Beaudry Ln Unit AN 24
- 385 Beaudry Ln Unit AN 20
- 165 Day Ln
- 3 Forest Run Rd
- 210 Meadowrun Rd
- 155 Holland Ln Unit 1
- 85 Barrett Ln
- 594 Zephyr Rd
- 5170 Williston Rd
- 83 Kirby Ln
- 78 Seth Cir
- 5047 Williston Rd
- 250 Kourebanas Dr
- 218 Kourebanus Dr Unit 4
- 293 Kourebanus Dr Unit Bldg. 17
- 230 Dr Unit 5
- 208 Kourebanus Dr Unit 3
- 144 Knight Ln
- 10 Eagle Crest
- 104 Falcon Manor
- 44 Park St
- 11 Park St
- 4 Pearl St
- 56 N Williston Rd Unit 1
- 56 N Williston Rd Unit 2
- 418 Obrien Farm Rd
- 50 Laurentide
- 10 Mountain View Blvd Unit 3
- 2 Brickyard Rd Unit A
- 62 Lincoln St
- 119 Main St Unit 4A
- 19 Rustic Dr
- 172 White St
- 173 Pearl St Unit A
- 170 White St
- 375 Autumn Pond Way
- 45 Barrett St Unit Heat Included
Ask me questions while you tour the home.







