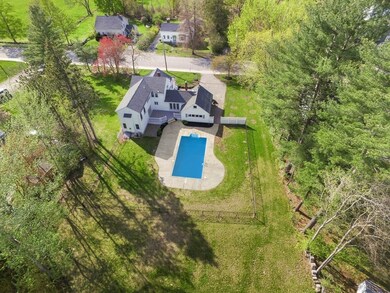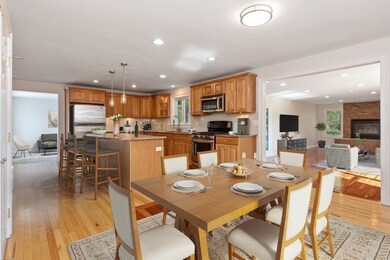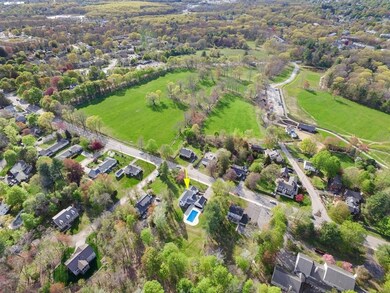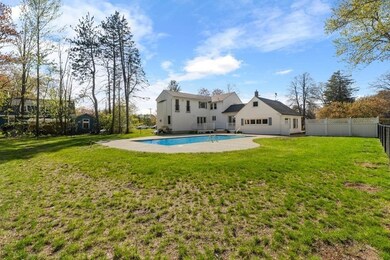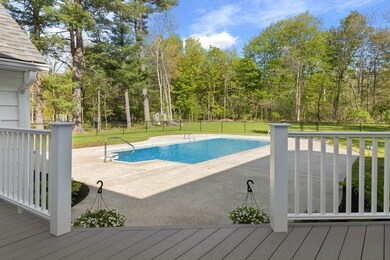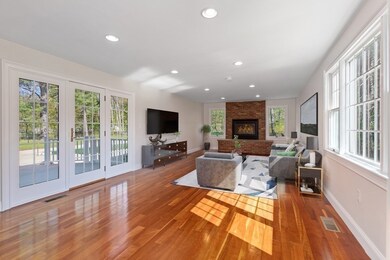
196 Andover St North Andover, MA 01845
Estimated Value: $802,000 - $950,000
Highlights
- In Ground Pool
- Custom Closet System
- Deck
- Franklin Elementary School Rated A-
- Landscaped Professionally
- Family Room with Fireplace
About This Home
As of June 2021This property has it all! Remodeled in 07'-08'. 2021 updates include fresh paint in every room, new light fixtures, new ceiling fans, and many upgrades. Enter through sun room w/ access to the garage, back deck/pool area, and open kitchen perfect for entertaining. The kitchen is gorgeous w/ wood cabinets, upgraded countertops, SS appliances, and an island with modern pendant lighting. The family room is a focal point of this property w/ stunning brick fireplace, walkout to the deck and pool area, recessed lighting, and gleaming hardwood floors. The living room is spacious & features a gas fireplace. 1/2 bath and laundry room round out the first floor. The second floor houses the master en suite, 3 add. Br's, and full bathroom. The master is filled with an abundance of sunlight & looks over the expansive backyard equipped with in-ground fenced in pool. Updated electrical and plumbing. BRAND NEW cooling system (2021) The one car garage and front porch complete this MUST SEE propert
Home Details
Home Type
- Single Family
Est. Annual Taxes
- $6,351
Year Built
- Built in 1948
Lot Details
- 0.57 Acre Lot
- Fenced
- Landscaped Professionally
- Level Lot
- Cleared Lot
- Garden
- Property is zoned R3
Parking
- 1 Car Attached Garage
- Parking Storage or Cabinetry
- Driveway
- Open Parking
- Off-Street Parking
Home Design
- Stone Foundation
- Shingle Roof
- Concrete Perimeter Foundation
Interior Spaces
- 2,527 Sq Ft Home
- Crown Molding
- Vaulted Ceiling
- Ceiling Fan
- Recessed Lighting
- Decorative Lighting
- Light Fixtures
- Picture Window
- French Doors
- Family Room with Fireplace
- 2 Fireplaces
- Living Room with Fireplace
- Dining Area
- Sun or Florida Room
Kitchen
- Range
- Microwave
- Stainless Steel Appliances
- Kitchen Island
- Solid Surface Countertops
Flooring
- Wood
- Wall to Wall Carpet
Bedrooms and Bathrooms
- 4 Bedrooms
- Primary bedroom located on second floor
- Custom Closet System
- Walk-In Closet
- Pedestal Sink
- Bathtub with Shower
- Separate Shower
Laundry
- Laundry on main level
- Dryer
- Washer
Unfinished Basement
- Basement Fills Entire Space Under The House
- Interior and Exterior Basement Entry
Outdoor Features
- In Ground Pool
- Bulkhead
- Deck
- Rain Gutters
- Porch
Location
- Property is near schools
Utilities
- Forced Air Heating and Cooling System
- Heating System Uses Natural Gas
- 200+ Amp Service
- Natural Gas Connected
- Gas Water Heater
Listing and Financial Details
- Assessor Parcel Number M:00046 B:00015 L:00000,2067319
Community Details
Amenities
- Shops
Recreation
- Park
Ownership History
Purchase Details
Home Financials for this Owner
Home Financials are based on the most recent Mortgage that was taken out on this home.Purchase Details
Purchase Details
Purchase Details
Purchase Details
Similar Homes in North Andover, MA
Home Values in the Area
Average Home Value in this Area
Purchase History
| Date | Buyer | Sale Price | Title Company |
|---|---|---|---|
| Costello Kelly A | $761,000 | None Available | |
| Merritt David P | $310,000 | -- | |
| Morgan Stanley Cred Co | $284,000 | -- | |
| Breenmore Rt | $10,000 | -- | |
| Bailey Thomas R | $177,500 | -- |
Mortgage History
| Date | Status | Borrower | Loan Amount |
|---|---|---|---|
| Open | Costello Kelly A | $608,800 | |
| Previous Owner | Merritt David P | $450,000 | |
| Previous Owner | Burns Robert A | $250,000 | |
| Previous Owner | Burns Robert A | $100,000 |
Property History
| Date | Event | Price | Change | Sq Ft Price |
|---|---|---|---|---|
| 06/16/2021 06/16/21 | Sold | $761,000 | +17.1% | $301 / Sq Ft |
| 05/15/2021 05/15/21 | Pending | -- | -- | -- |
| 05/11/2021 05/11/21 | For Sale | $649,900 | -- | $257 / Sq Ft |
Tax History Compared to Growth
Tax History
| Year | Tax Paid | Tax Assessment Tax Assessment Total Assessment is a certain percentage of the fair market value that is determined by local assessors to be the total taxable value of land and additions on the property. | Land | Improvement |
|---|---|---|---|---|
| 2024 | $8,173 | $737,000 | $311,400 | $425,600 |
| 2023 | $7,949 | $649,400 | $286,100 | $363,300 |
| 2022 | $6,619 | $489,200 | $256,900 | $232,300 |
| 2021 | $6,351 | $448,200 | $233,500 | $214,700 |
| 2020 | $6,158 | $448,200 | $233,500 | $214,700 |
| 2019 | $6,258 | $466,700 | $233,500 | $233,200 |
| 2018 | $6,781 | $466,700 | $233,500 | $233,200 |
| 2017 | $6,550 | $458,700 | $196,900 | $261,800 |
| 2016 | $6,523 | $457,100 | $193,200 | $263,900 |
| 2015 | $5,920 | $411,400 | $186,500 | $224,900 |
Agents Affiliated with this Home
-
Tyler Hickey

Seller's Agent in 2021
Tyler Hickey
Cameron Prestige - Amesbury
(978) 810-8586
4 in this area
154 Total Sales
-
The Property Shop Group
T
Buyer's Agent in 2021
The Property Shop Group
Compass
(978) 457-3406
43 in this area
287 Total Sales
Map
Source: MLS Property Information Network (MLS PIN)
MLS Number: 72829490
APN: NAND-000460-000015
- 51 Village Green Dr
- 56 Village Green Dr
- 38 Village Green Dr Unit 38
- 9 Chatham Cir
- 9 Chatham Cir Unit 9
- 106 Berkeley Rd
- 10 Cotuit St
- 18 Kingston St Unit 113
- 223 Chickering Rd
- 156 Chestnut St Unit 4
- 210 Chickering Rd Unit 102A
- 15 Copley Cir
- 44 Kingston St Unit 44
- 138 Kingston St Unit 138
- 59 Farrwood Ave Unit 6
- 3 Great Pond Rd
- 7 Fernview Ave Unit 7
- 3 Fernview Ave Unit 11
- 12 Autran Ave
- 68 Edgelawn Ave Unit 12
- 196 Andover St
- 186 Andover St
- 10 Lorraine Ave
- 0 Lorraine Ave
- 201 Andover St
- 193 Andover St
- 210 Andover St
- 207 Andover St
- 179 Andover St
- 14 Lorraine Ave
- 2 Lorraine Ave
- 178 Andover St
- 178 Andover St Unit C
- 178 Andover St Unit A
- 178 Andover St Unit 2
- 15 Lorraine Ave
- 212 Andover St
- 4 Wood Ln
- 169 Andover St
- 15 Wood Ln

