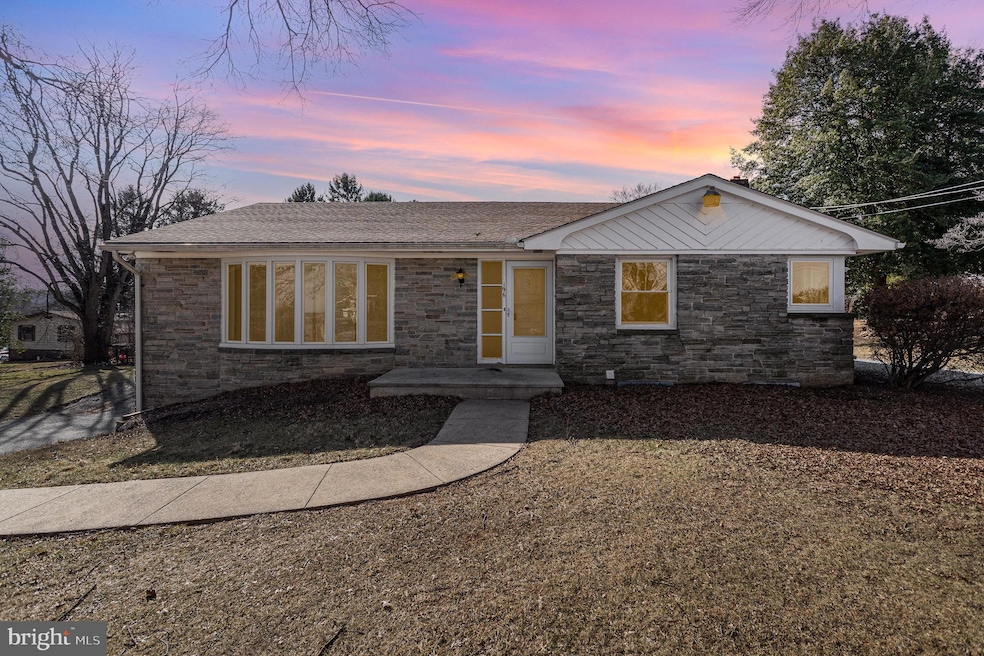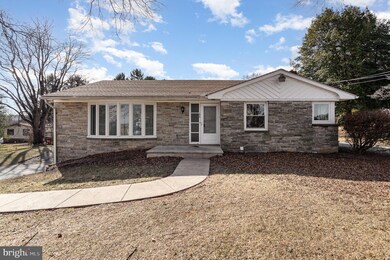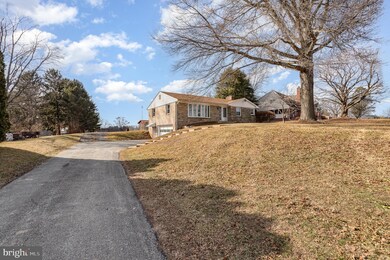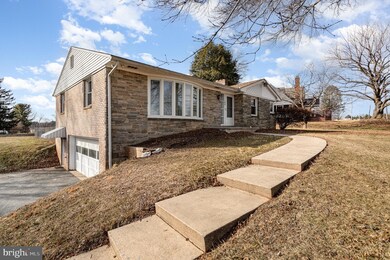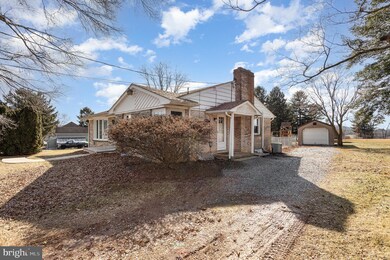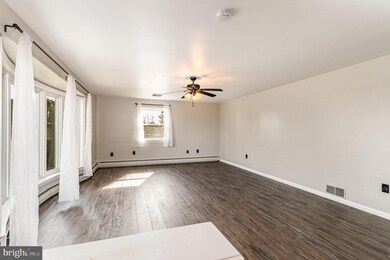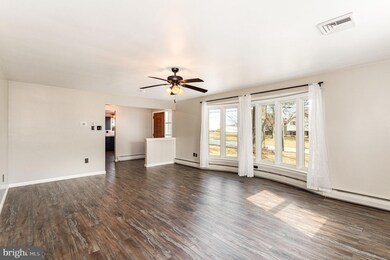
Highlights
- Open Floorplan
- Rambler Architecture
- Attic
- Recreation Room
- Wood Flooring
- No HOA
About This Home
As of April 2025Welcome to a charming countryside rancher, located in the community of Lower Windsor Township, in Eastern York School District. The current 2-bedroom layout offers an abundance of space with availability to transform the home into 3 bedrooms. The residence features 1,429 square feet of upgraded living space, offering a perfect blend of comfort and functionality. There’s even more unfinished living space on the lower level with inside access to the garage and the main room featuring a stone fireplace. Built in 1970, the home features beautiful stone and brick exterior finishes that add a timeless appeal.
Inside, you'll find a warm and inviting atmosphere with the stone fireplace, perfect for chilly evenings. The home is thoughtfully designed with an open floor plan, offering plenty of natural light and cozy living spaces. The property also includes an attached 2-car garage, providing convenient parking along with the additional detached 1 car garage.
The 0.55-acre lot offers ample space for outdoor activities and potential future upgrades. Whether you're relaxing indoors or enjoying the peaceful outdoors, this home is ideal for those looking for a quiet retreat.
The property is located in a desirable neighborhood, with easy access to local amenities. Close proximity to Lancaster and York. Also a short drive to Samuel S. Lewis State Park for hiking and beautiful views.
Don't miss the chance to make this rancher your own! Schedule a tour today.
Last Agent to Sell the Property
EXP Realty, LLC License #5014423 Listed on: 02/13/2025

Home Details
Home Type
- Single Family
Est. Annual Taxes
- $4,380
Year Built
- Built in 1970
Lot Details
- 0.55 Acre Lot
- Level Lot
- Property is in very good condition
Parking
- 3 Garage Spaces | 2 Direct Access and 1 Detached
- Parking Storage or Cabinetry
- Side Facing Garage
Home Design
- Rambler Architecture
- Brick Exterior Construction
- Permanent Foundation
- Block Foundation
- Asphalt Roof
- Stone Siding
Interior Spaces
- Property has 1 Level
- Open Floorplan
- Stone Fireplace
- Fireplace Mantel
- Gas Fireplace
- Double Pane Windows
- Bay Window
- Living Room
- Recreation Room
- Workshop
- Basement Fills Entire Space Under The House
- Attic
Kitchen
- Gas Oven or Range
- Dishwasher
Flooring
- Wood
- Luxury Vinyl Plank Tile
Bedrooms and Bathrooms
- 2 Main Level Bedrooms
Laundry
- Laundry on lower level
- Washer
- Gas Dryer
Outdoor Features
- Shed
- Outbuilding
Schools
- Eastern York High School
Utilities
- Central Air
- Hot Water Heating System
- Natural Gas Water Heater
- On Site Septic
Additional Features
- More Than Two Accessible Exits
- Energy-Efficient Windows
Community Details
- No Home Owners Association
- Built by Jacob Lehman
- Lower Windsor Twp Subdivision
Listing and Financial Details
- Tax Lot 0113
- Assessor Parcel Number 35-000-04-0113-00-00000
Ownership History
Purchase Details
Home Financials for this Owner
Home Financials are based on the most recent Mortgage that was taken out on this home.Purchase Details
Home Financials for this Owner
Home Financials are based on the most recent Mortgage that was taken out on this home.Purchase Details
Similar Homes in York, PA
Home Values in the Area
Average Home Value in this Area
Purchase History
| Date | Type | Sale Price | Title Company |
|---|---|---|---|
| Deed | $305,000 | None Listed On Document | |
| Deed | $190,000 | None Available | |
| Deed | $103,900 | -- |
Mortgage History
| Date | Status | Loan Amount | Loan Type |
|---|---|---|---|
| Open | $299,475 | FHA | |
| Previous Owner | $184,300 | New Conventional |
Property History
| Date | Event | Price | Change | Sq Ft Price |
|---|---|---|---|---|
| 04/08/2025 04/08/25 | Sold | $305,000 | +3.4% | $213 / Sq Ft |
| 03/03/2025 03/03/25 | Pending | -- | -- | -- |
| 02/20/2025 02/20/25 | For Sale | $295,000 | 0.0% | $206 / Sq Ft |
| 02/15/2025 02/15/25 | Pending | -- | -- | -- |
| 02/13/2025 02/13/25 | For Sale | $295,000 | +55.3% | $206 / Sq Ft |
| 12/29/2020 12/29/20 | Sold | $190,000 | -5.0% | $133 / Sq Ft |
| 11/15/2020 11/15/20 | Pending | -- | -- | -- |
| 11/05/2020 11/05/20 | For Sale | $200,000 | -- | $140 / Sq Ft |
Tax History Compared to Growth
Tax History
| Year | Tax Paid | Tax Assessment Tax Assessment Total Assessment is a certain percentage of the fair market value that is determined by local assessors to be the total taxable value of land and additions on the property. | Land | Improvement |
|---|---|---|---|---|
| 2025 | $4,381 | $123,990 | $27,530 | $96,460 |
| 2024 | $4,164 | $123,990 | $27,530 | $96,460 |
| 2023 | $4,139 | $123,990 | $27,530 | $96,460 |
| 2022 | $4,047 | $123,990 | $27,530 | $96,460 |
| 2021 | $3,923 | $123,990 | $27,530 | $96,460 |
| 2020 | $3,923 | $123,990 | $27,530 | $96,460 |
| 2019 | $3,823 | $123,990 | $27,530 | $96,460 |
| 2018 | $3,733 | $123,990 | $27,530 | $96,460 |
| 2017 | $3,630 | $123,990 | $27,530 | $96,460 |
| 2016 | $0 | $123,990 | $27,530 | $96,460 |
| 2015 | -- | $123,990 | $27,530 | $96,460 |
| 2014 | -- | $123,990 | $27,530 | $96,460 |
Agents Affiliated with this Home
-
Nathan Barshinger

Seller's Agent in 2025
Nathan Barshinger
EXP Realty, LLC
(717) 668-4694
139 Total Sales
-
Brenton Mitchell

Buyer's Agent in 2025
Brenton Mitchell
Iron Valley Real Estate of Central PA
(717) 819-2363
71 Total Sales
-
Nathan Krotzer

Seller's Agent in 2020
Nathan Krotzer
RE/MAX
(717) 578-0573
327 Total Sales
-
Yosh Heba

Buyer's Agent in 2020
Yosh Heba
Keller Williams Keystone Realty
(717) 887-4511
138 Total Sales
Map
Source: Bright MLS
MLS Number: PAYK2076014
APN: 35-000-04-0113.00-00000
- 4683 E Prospect Rd
- 67 Main St
- 81 Main St
- 118 Lisa Cir
- 861 Poff Rd
- 255 Meadow Rd
- 1038 Keller Rd
- 4810 Fake Rd
- 772 Elham Dr
- #4 Furnace Rd
- 540 Laurel Terrace
- 16 Pine St
- 11 Pine St
- 2 Mill St
- 4 Canyon Dr
- 35 Percheron Dr
- 14 Abby Rd
- 0 Jamestown Model at Eagles View Unit PAYK2079830
- 1578 Prayer Mission Rd
- 331 Laurel Dr
