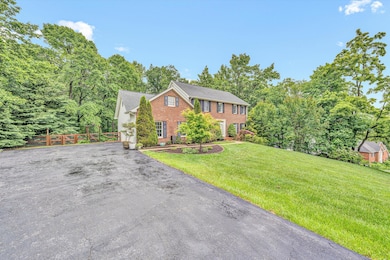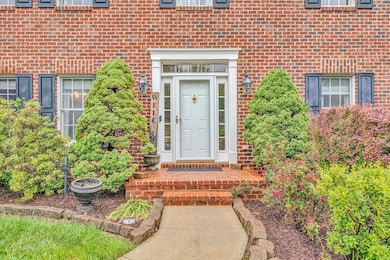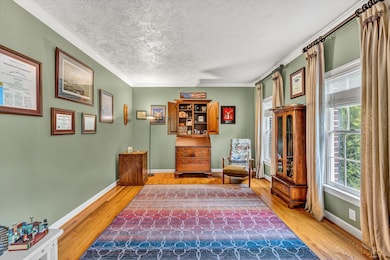
196 Buckingham Ct Roanoke, VA 24019
Highlights
- 0.86 Acre Lot
- Mountain View
- Wooded Lot
- Cloverdale Elementary School Rated A-
- Deck
- No HOA
About This Home
As of July 2025Don't miss this spectacular move-in ready, 5 bedroom, 3&1/2 bath brick home on 0.86 acre lot in Steeplechase in Botetourt Co. The covered deck & the gracious patio offer plenty of room for outdoor entertaining. The entry level features a formal dining room, living room, family room with gas log fireplace and built-in bookcases, a spacious kitchen with an island and loads of cabinets, large eating area and pantry, as well as a half bath. The upper level includes the fifth bedroom, office and rec room as well as a work room and ample storage. The current owners have added a custom dog kennel and fenced backyard, replaced the HVAC.
Last Agent to Sell the Property
BERKSHIRE HATHAWAY HOMESERVICES PREMIER, REALTORS(r) - MAIN License #0225174649 Listed on: 05/30/2025

Co-Listed By
BERKSHIRE HATHAWAY HOMESERVICES PREMIER, REALTORS(r) - MAIN License #0225026343
Home Details
Home Type
- Single Family
Est. Annual Taxes
- $3,678
Year Built
- Built in 1997
Lot Details
- 0.86 Acre Lot
- Level Lot
- Wooded Lot
- Garden
Home Design
- Brick Exterior Construction
Interior Spaces
- 3,972 Sq Ft Home
- 2-Story Property
- Ceiling Fan
- Skylights
- Family Room with Fireplace
- Storage
- Mountain Views
Kitchen
- Breakfast Area or Nook
- Built-In Oven
- Cooktop with Range Hood
- Dishwasher
- Disposal
Bedrooms and Bathrooms
- 5 Bedrooms
- Walk-In Closet
Basement
- Walk-Out Basement
- Basement Fills Entire Space Under The House
Parking
- 2 Car Attached Garage
- Garage Door Opener
Outdoor Features
- Deck
- Patio
- Front Porch
Schools
- Cloverdale Elementary School
- Read Mountain Middle School
- Lord Botetourt High School
Utilities
- Forced Air Heating System
- Heat Pump System
- Underground Utilities
- Natural Gas Water Heater
- Cable TV Available
Listing and Financial Details
- Legal Lot and Block 11 / 4
Community Details
Overview
- No Home Owners Association
- Steeplechase Subdivision
Amenities
- Restaurant
Recreation
- Trails
Ownership History
Purchase Details
Home Financials for this Owner
Home Financials are based on the most recent Mortgage that was taken out on this home.Similar Homes in Roanoke, VA
Home Values in the Area
Average Home Value in this Area
Purchase History
| Date | Type | Sale Price | Title Company |
|---|---|---|---|
| Warranty Deed | $463,500 | Performance Title & Stlmnt |
Mortgage History
| Date | Status | Loan Amount | Loan Type |
|---|---|---|---|
| Open | $432,725 | New Conventional | |
| Previous Owner | $100,000 | Credit Line Revolving | |
| Previous Owner | $168,300 | New Conventional | |
| Previous Owner | $157,000 | Credit Line Revolving | |
| Previous Owner | $177,600 | New Conventional | |
| Previous Owner | $160,000 | Credit Line Revolving |
Property History
| Date | Event | Price | Change | Sq Ft Price |
|---|---|---|---|---|
| 07/14/2025 07/14/25 | Sold | $590,000 | 0.0% | $149 / Sq Ft |
| 06/04/2025 06/04/25 | Pending | -- | -- | -- |
| 05/30/2025 05/30/25 | For Sale | $589,950 | +27.3% | $149 / Sq Ft |
| 09/30/2021 09/30/21 | Sold | $463,500 | -1.4% | $117 / Sq Ft |
| 08/03/2021 08/03/21 | Pending | -- | -- | -- |
| 08/02/2021 08/02/21 | For Sale | $469,950 | -- | $118 / Sq Ft |
Tax History Compared to Growth
Tax History
| Year | Tax Paid | Tax Assessment Tax Assessment Total Assessment is a certain percentage of the fair market value that is determined by local assessors to be the total taxable value of land and additions on the property. | Land | Improvement |
|---|---|---|---|---|
| 2024 | $3,678 | $525,400 | $70,000 | $455,400 |
| 2023 | $2,848 | $360,500 | $70,000 | $290,500 |
| 2022 | $2,848 | $360,500 | $70,000 | $290,500 |
| 2021 | $2,848 | $360,500 | $70,000 | $290,500 |
| 2020 | $2,848 | $360,500 | $70,000 | $290,500 |
| 2019 | $2,489 | $315,100 | $70,000 | $245,100 |
| 2018 | $2,489 | $315,100 | $70,000 | $245,100 |
| 2017 | $2,489 | $315,100 | $70,000 | $245,100 |
| 2016 | $2,489 | $315,100 | $70,000 | $245,100 |
| 2015 | $2,386 | $331,400 | $70,000 | $261,400 |
| 2014 | $2,386 | $331,400 | $70,000 | $261,400 |
| 2010 | -- | $331,400 | $70,000 | $261,400 |
Agents Affiliated with this Home
-
Cyndi Fletcher
C
Seller's Agent in 2025
Cyndi Fletcher
BERKSHIRE HATHAWAY HOMESERVICES PREMIER, REALTORS(r) - MAIN
(540) 589-3084
2 in this area
58 Total Sales
-
Jeffrey Fletcher
J
Seller Co-Listing Agent in 2025
Jeffrey Fletcher
BERKSHIRE HATHAWAY HOMESERVICES PREMIER, REALTORS(r) - MAIN
2 in this area
51 Total Sales
-
Rodney Spickard

Buyer's Agent in 2025
Rodney Spickard
RE/MAX
(540) 793-1341
6 in this area
175 Total Sales
-
SHANNON HINES

Seller's Agent in 2021
SHANNON HINES
WAINWRIGHT & CO., REALTORS(r)
(540) 520-8316
4 in this area
105 Total Sales
Map
Source: Roanoke Valley Association of REALTORS®
MLS Number: 917791
APN: 107I(8)BK4-11
- 480 Downing St
- 72 Windsor Ct
- 959 Highland Dr
- 299 Winesap Rd
- 45 Sunrise Ln
- 0 Teresa Ln
- 3268 Read Mountain Rd
- 415 Stoneledge Dr
- 547 Highland Dr
- 151 Murray Ct
- 310 Stoneledge Dr
- 0 Richardson Dr
- 828 Ray St
- 158 Hillview Dr
- 86 British Woods Dr
- 58 Dove Ct
- 39 Chatham Cir
- 217 Tinkerview Dr Unit 805
- 168 Tinkerview Dr Unit 904
- 111 Tinkerview Dr Unit 605






