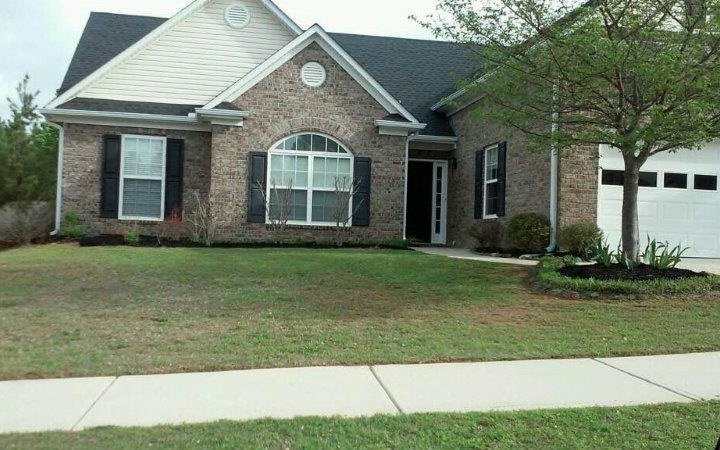
196 Cedar Rock Trace Athens, GA 30605
Highlights
- Ranch Style House
- Fireplace
- Central Heating and Cooling System
- Wood Flooring
- Storm Windows
- Ceiling Fan
About This Home
As of June 2017Wonderful upgraded home in well established subdivision. Three bedrooms and two full baths with bonus room over garage, the garage is a two car, with openers. The kitchen and both bathrooms have been upgraded and remodeled. New vanities with granite in both bathrooms, retiled floors, garden tub in master in addition to new light fixtures. Kitchen boasts new granite upgraded, new appliances, newly titled floor. The roof was replaced two years ago, in addition to new carpet. Hard woods floor, and wood burning fireplace in great room. home includes inground irrigation system. The home is under a mile to the new Veterinary School at the University of Georgia.
Last Agent to Sell the Property
Robert Post
Coldwell Banker High Country Realty - Hiawassee Brokerage Phone: 7068963132 License #353962 Listed on: 03/27/2017

Last Buyer's Agent
Non NON-MLS MEMBER
NON-MLS OFFICE License #0
Home Details
Home Type
- Single Family
Est. Annual Taxes
- $3,779
Year Built
- Built in 2002
Lot Details
- 5,227 Sq Ft Lot
- Fenced
- Level Lot
Home Design
- Ranch Style House
- Frame Construction
- Shingle Roof
Interior Spaces
- Sheet Rock Walls or Ceilings
- Ceiling Fan
- Fireplace
- Aluminum Window Frames
- Window Screens
- Storm Windows
- Laundry on main level
Kitchen
- Range
- Dishwasher
- Disposal
Flooring
- Wood
- Carpet
- Tile
Bedrooms and Bathrooms
- 3 Bedrooms
- 2 Full Bathrooms
Parking
- Garage
- Driveway
- On-Street Parking
- Open Parking
Utilities
- Central Heating and Cooling System
- Cable TV Available
Community Details
- Property has a Home Owners Association
- Pine Crest Subdivision
Listing and Financial Details
- Tax Lot 4
- Assessor Parcel Number 182D2E004
Ownership History
Purchase Details
Home Financials for this Owner
Home Financials are based on the most recent Mortgage that was taken out on this home.Purchase Details
Home Financials for this Owner
Home Financials are based on the most recent Mortgage that was taken out on this home.Purchase Details
Home Financials for this Owner
Home Financials are based on the most recent Mortgage that was taken out on this home.Purchase Details
Purchase Details
Similar Homes in the area
Home Values in the Area
Average Home Value in this Area
Purchase History
| Date | Type | Sale Price | Title Company |
|---|---|---|---|
| Warranty Deed | $168,500 | -- | |
| Warranty Deed | $140,000 | -- | |
| Warranty Deed | -- | -- | |
| Warranty Deed | $130,000 | -- | |
| Deed | $160,000 | -- | |
| Deed | $151,700 | -- | |
| Deed | -- | -- |
Mortgage History
| Date | Status | Loan Amount | Loan Type |
|---|---|---|---|
| Open | $148,400 | New Conventional | |
| Closed | $155,863 | Unknown | |
| Previous Owner | $112,000 | New Conventional | |
| Previous Owner | $127,645 | FHA |
Property History
| Date | Event | Price | Change | Sq Ft Price |
|---|---|---|---|---|
| 06/30/2017 06/30/17 | Sold | $168,500 | 0.0% | $99 / Sq Ft |
| 05/25/2017 05/25/17 | Pending | -- | -- | -- |
| 03/27/2017 03/27/17 | For Sale | $168,500 | +20.4% | $99 / Sq Ft |
| 03/06/2015 03/06/15 | Sold | $140,000 | -4.7% | $82 / Sq Ft |
| 02/04/2015 02/04/15 | Pending | -- | -- | -- |
| 01/29/2015 01/29/15 | For Sale | $146,900 | -- | $86 / Sq Ft |
Tax History Compared to Growth
Tax History
| Year | Tax Paid | Tax Assessment Tax Assessment Total Assessment is a certain percentage of the fair market value that is determined by local assessors to be the total taxable value of land and additions on the property. | Land | Improvement |
|---|---|---|---|---|
| 2024 | $3,779 | $120,932 | $12,000 | $108,932 |
| 2023 | $3,779 | $107,495 | $12,000 | $95,495 |
| 2022 | $3,043 | $95,388 | $10,400 | $84,988 |
| 2021 | $2,705 | $80,262 | $10,400 | $69,862 |
| 2020 | $2,632 | $78,108 | $10,400 | $67,708 |
| 2019 | $2,432 | $71,638 | $10,400 | $61,238 |
| 2018 | $2,288 | $67,386 | $10,400 | $56,986 |
| 2017 | $1,645 | $58,465 | $10,400 | $48,065 |
| 2016 | $1,562 | $56,682 | $10,400 | $46,282 |
| 2015 | $2,070 | $60,876 | $10,400 | $50,476 |
| 2014 | $1,559 | $55,761 | $10,400 | $45,361 |
Agents Affiliated with this Home
-
R
Seller's Agent in 2017
Robert Post
Coldwell Banker High Country Realty - Hiawassee
(706) 994-3502
92 Total Sales
-
N
Buyer's Agent in 2017
Non NON-MLS MEMBER
NON-MLS OFFICE
-
Alicia Appling

Seller's Agent in 2015
Alicia Appling
Coldwell Banker Upchurch Realty
(706) 202-5033
55 Total Sales
-
N
Buyer's Agent in 2015
Non Member
ATHENS AREA ASSOCIATION OF REALTORS
Map
Source: Northeast Georgia Board of REALTORS®
MLS Number: 266386
APN: 182D2-E-004
- 125 Pine Bark Ln
- 141 Cedar Rock Trace
- 140 Whitehall Rd
- 325 Segrest Cir
- 264 Center Park Ln
- 120 Watson Dr
- 150 Wakefield Dr
- 235 Ansley Dr
- 162 Wakefield Trace
- 310 Ansley Dr
- 154 Diamond Dr
- 380 Ansley Dr
- 415 Ansley Dr
- 335 Caldwell Cir
- 111 Sapphire Ct
- 585 White Cir Unit 406
- 585 White Cir Unit 402
- 585 White Cir Unit 33
