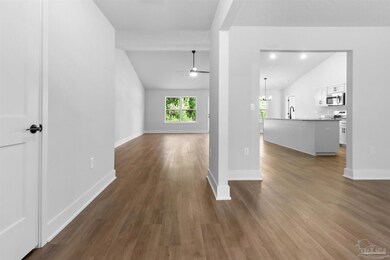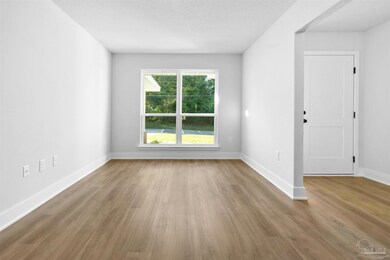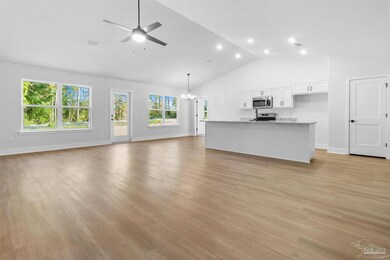PENDING
NEW CONSTRUCTION
$8K PRICE DROP
196 Cedartree Ln Unit 53B Cantonment, FL 32533
Estimated payment $2,224/month
Total Views
6,874
4
Beds
3
Baths
2,313
Sq Ft
$154
Price per Sq Ft
Highlights
- New Construction
- Granite Countertops
- Soaking Tub
- Contemporary Architecture
- Breakfast Area or Nook
- Patio
About This Home
MOVE IN READY!!! PECAN VALLEY IS ADAMS HOMES NEWEST ESTATE SUBDIVISION IN ESCAMBIA COUNTY. OPEN CONCEPT FLOOR PLAN IS THE ENTERAINERS DREAM. LARGE ISLAND IN KITCHEN 4 BEDROOMS AND 3 BATHS **SAMPLE FLOOR PLAN PHOTOS ARE NOT ACTUAL REPRESENTATION**
Home Details
Home Type
- Single Family
Year Built
- Built in 2025 | New Construction
Lot Details
- 10,019 Sq Ft Lot
- Lot Dimensions: 79
HOA Fees
- $33 Monthly HOA Fees
Parking
- 2 Car Garage
Home Design
- Home to be built
- Contemporary Architecture
- Slab Foundation
- Frame Construction
- Shingle Roof
Interior Spaces
- 2,313 Sq Ft Home
- 1-Story Property
- Ceiling Fan
- Combination Kitchen and Dining Room
- Carpet
- Fire and Smoke Detector
- Washer and Dryer Hookup
Kitchen
- Breakfast Area or Nook
- Dishwasher
- Kitchen Island
- Granite Countertops
- Disposal
Bedrooms and Bathrooms
- 4 Bedrooms
- 3 Full Bathrooms
- Dual Vanity Sinks in Primary Bathroom
- Soaking Tub
- Separate Shower
Schools
- Jim Allen Elementary School
- Ransom Middle School
- Tate High School
Utilities
- Central Heating and Cooling System
- Baseboard Heating
- Underground Utilities
- Electric Water Heater
- Grinder Pump
Additional Features
- Energy-Efficient Insulation
- Patio
Community Details
- Association fees include deed restrictions
- Pecan Valley Subdivision
Listing and Financial Details
- Home warranty included in the sale of the property
- Assessor Parcel Number 352N313302053002
Map
Create a Home Valuation Report for This Property
The Home Valuation Report is an in-depth analysis detailing your home's value as well as a comparison with similar homes in the area
Home Values in the Area
Average Home Value in this Area
Property History
| Date | Event | Price | List to Sale | Price per Sq Ft |
|---|---|---|---|---|
| 02/21/2026 02/21/26 | Pending | -- | -- | -- |
| 10/28/2025 10/28/25 | Price Changed | $356,200 | -3.1% | $154 / Sq Ft |
| 05/22/2025 05/22/25 | Price Changed | $367,700 | +0.8% | $159 / Sq Ft |
| 04/25/2025 04/25/25 | Price Changed | $364,700 | +0.8% | $158 / Sq Ft |
| 04/12/2025 04/12/25 | Price Changed | $361,700 | +0.5% | $156 / Sq Ft |
| 04/11/2025 04/11/25 | Price Changed | $359,900 | +0.8% | $156 / Sq Ft |
| 04/02/2025 04/02/25 | Price Changed | $356,900 | +0.8% | $154 / Sq Ft |
| 03/05/2025 03/05/25 | Price Changed | $353,900 | -2.7% | $153 / Sq Ft |
| 02/03/2025 02/03/25 | For Sale | $363,900 | -- | $157 / Sq Ft |
Source: Pensacola Association of REALTORS®
Source: Pensacola Association of REALTORS®
MLS Number: 658470
Nearby Homes
- 1805 Praline Ln Unit 2-B
- Plan 2948 at Pecan Valley
- Plan 2313 at Pecan Valley
- Plan 2751 at Pecan Valley
- Plan 2430 at Pecan Valley
- Plan 1605 at Pecan Valley
- Plan 2100 at Pecan Valley
- Plan 2630 at Pecan Valley
- 1809 Praline Ln Unit 3-B
- Plan 1810 at Pecan Valley
- Plan 2624 at Pecan Valley
- Plan 2557 at Pecan Valley
- Plan 2240 at Pecan Valley
- Plan 2402 at Pecan Valley
- Plan 2685 at Pecan Valley
- 1802 Praline Ln Unit 15-A
- 1870 Hazelnut Dr Unit 45B
- 1843 Sunset Maple Rd Unit 36B
- 1877 Hazelnut Dr Unit 9-E
- 1881 Hazelnut Dr Unit 10-E
Your Personal Tour Guide
Ask me questions while you tour the home.







