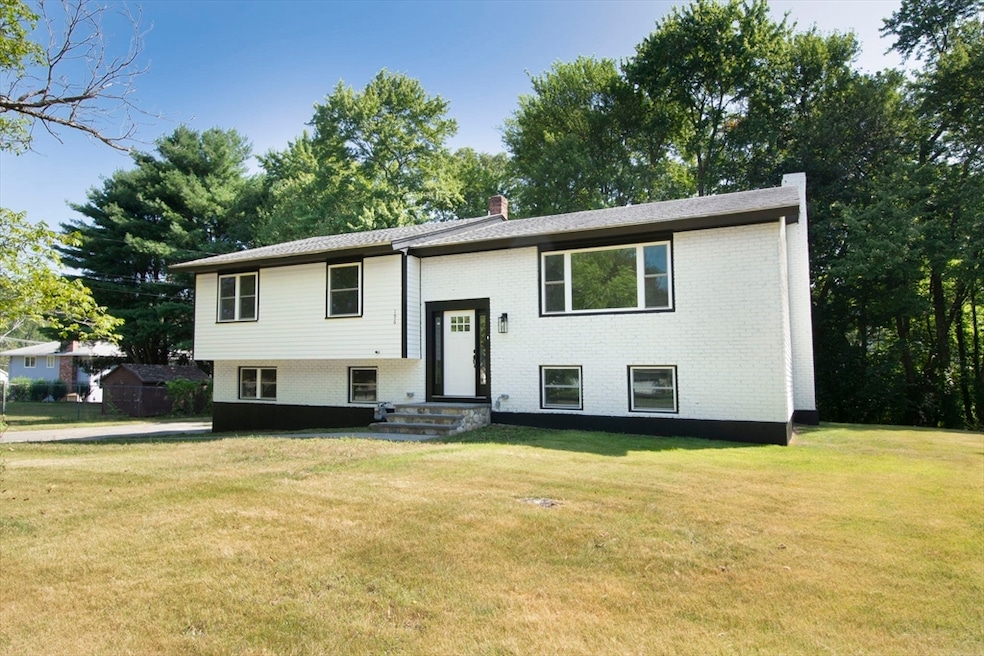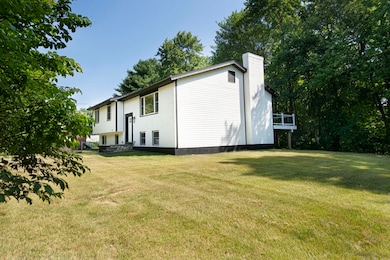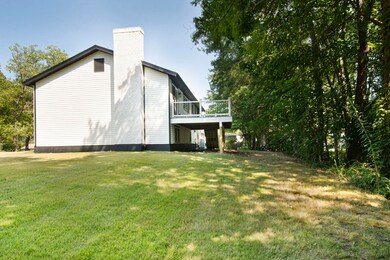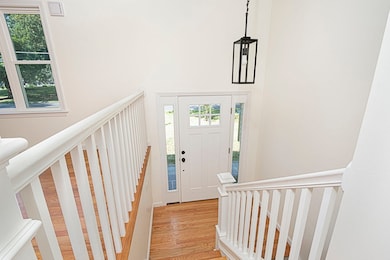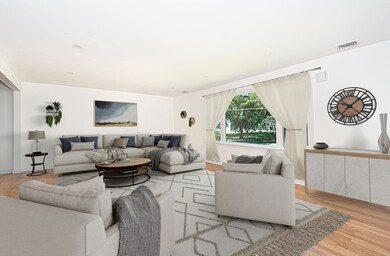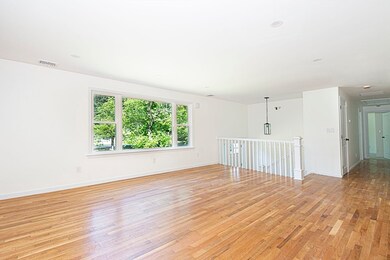196 Chapin Rd Hudson, MA 01749
Estimated payment $4,380/month
Highlights
- Deck
- Wood Flooring
- Solid Surface Countertops
- Raised Ranch Architecture
- Main Floor Primary Bedroom
- No HOA
About This Home
NEW PRICE AND $5,000.00 SELLER CREDIT TO BUYER TO PAY DOWN MORTGAGE RATE OR CLOSING COST CREDIT! Upon entering this updated home, you are greeted with an open floor plan, formal living room with hardwood floors, oversized eat in kitchen with ample cabinet space, dining room with fireplace and outside access to the back deck. Additional features include three good size bedrooms, three full baths, a front to back family room in the lower level with wet bar and built in pizza oven, laundry and full bath, and two-car garage under with outside access. Updates include all new windows, kitchen, bathrooms, heating & cooling system, deck, flooring, and some electrical. Move in ready, just enjoy an afternoon on the back deck overlooking the private back yard. This is a spectacular property, and one you will enjoy coming home to!
Listing Agent
Berkshire Hathaway HomeServices Commonwealth Real Estate Listed on: 07/30/2025

Home Details
Home Type
- Single Family
Est. Annual Taxes
- $6,932
Year Built
- Built in 1969
Lot Details
- 0.37 Acre Lot
- Level Lot
Parking
- 2 Car Attached Garage
- Tuck Under Parking
- Driveway
- Open Parking
- Off-Street Parking
Home Design
- Raised Ranch Architecture
- Brick Exterior Construction
- Frame Construction
- Shingle Roof
- Concrete Perimeter Foundation
Interior Spaces
- 1,875 Sq Ft Home
- Wet Bar
- Insulated Windows
- Bay Window
- Picture Window
- Dining Room with Fireplace
- Washer Hookup
Kitchen
- Range
- Dishwasher
- Solid Surface Countertops
Flooring
- Wood
- Wall to Wall Carpet
- Laminate
- Ceramic Tile
Bedrooms and Bathrooms
- 3 Bedrooms
- Primary Bedroom on Main
- 3 Full Bathrooms
Partially Finished Basement
- Basement Fills Entire Space Under The House
- Laundry in Basement
Outdoor Features
- Balcony
- Deck
Location
- Property is near schools
Utilities
- Central Air
- 1 Cooling Zone
- 1 Heating Zone
- Heat Pump System
- Water Heater
Listing and Financial Details
- Assessor Parcel Number 543799
Community Details
Recreation
- Park
Additional Features
- No Home Owners Association
- Shops
Map
Home Values in the Area
Average Home Value in this Area
Tax History
| Year | Tax Paid | Tax Assessment Tax Assessment Total Assessment is a certain percentage of the fair market value that is determined by local assessors to be the total taxable value of land and additions on the property. | Land | Improvement |
|---|---|---|---|---|
| 2025 | $6,932 | $499,400 | $177,900 | $321,500 |
| 2024 | $6,626 | $473,300 | $161,700 | $311,600 |
| 2023 | $6,374 | $436,600 | $155,400 | $281,200 |
| 2022 | $6,249 | $394,000 | $141,300 | $252,700 |
| 2021 | $5,886 | $354,800 | $134,500 | $220,300 |
| 2020 | $5,782 | $348,100 | $131,900 | $216,200 |
| 2019 | $0 | $340,800 | $131,900 | $208,900 |
| 2018 | $5,485 | $313,400 | $133,600 | $179,800 |
| 2017 | $5,642 | $322,400 | $132,400 | $190,000 |
| 2016 | $5,190 | $300,200 | $132,400 | $167,800 |
| 2015 | $4,760 | $275,600 | $132,400 | $143,200 |
| 2014 | $4,414 | $253,400 | $115,900 | $137,500 |
Property History
| Date | Event | Price | List to Sale | Price per Sq Ft | Prior Sale |
|---|---|---|---|---|---|
| 11/18/2025 11/18/25 | Pending | -- | -- | -- | |
| 10/02/2025 10/02/25 | Price Changed | $724,900 | -0.6% | $387 / Sq Ft | |
| 09/02/2025 09/02/25 | Price Changed | $729,000 | -1.4% | $389 / Sq Ft | |
| 08/22/2025 08/22/25 | Price Changed | $739,000 | -1.3% | $394 / Sq Ft | |
| 07/30/2025 07/30/25 | For Sale | $749,000 | +56.0% | $399 / Sq Ft | |
| 02/14/2025 02/14/25 | Sold | $480,000 | +9.1% | $310 / Sq Ft | View Prior Sale |
| 01/13/2025 01/13/25 | Pending | -- | -- | -- | |
| 01/11/2025 01/11/25 | For Sale | $439,900 | -- | $284 / Sq Ft |
Purchase History
| Date | Type | Sale Price | Title Company |
|---|---|---|---|
| Quit Claim Deed | $480,000 | None Available | |
| Quit Claim Deed | $480,000 | None Available | |
| Deed | $285,750 | -- |
Source: MLS Property Information Network (MLS PIN)
MLS Number: 73411393
APN: HUDS-000063-000000-000109
- 123 Chapin Rd Unit 1A4
- 0 Fitchburg St
- 19 Deer Path
- 243 Washington St
- 0 Washington St
- 27 Fitchburg St
- 107 Washington St
- 0 Pleasant St
- 168 River Rd E Unit Lot 15A
- 168 River Rd E Unit Lot 5
- 168 River Rd E Unit Lot 3
- 168 River Rd E Unit Lot 11
- 168 River Rd E Unit Lot 2
- 168 River Rd E Unit Lot 6
- 243 Gates Pond Rd
- 238 W Hill Rd
- 56 Park St
- 656 Bolton St
- 110 River St
- 333 Berlin Rd
