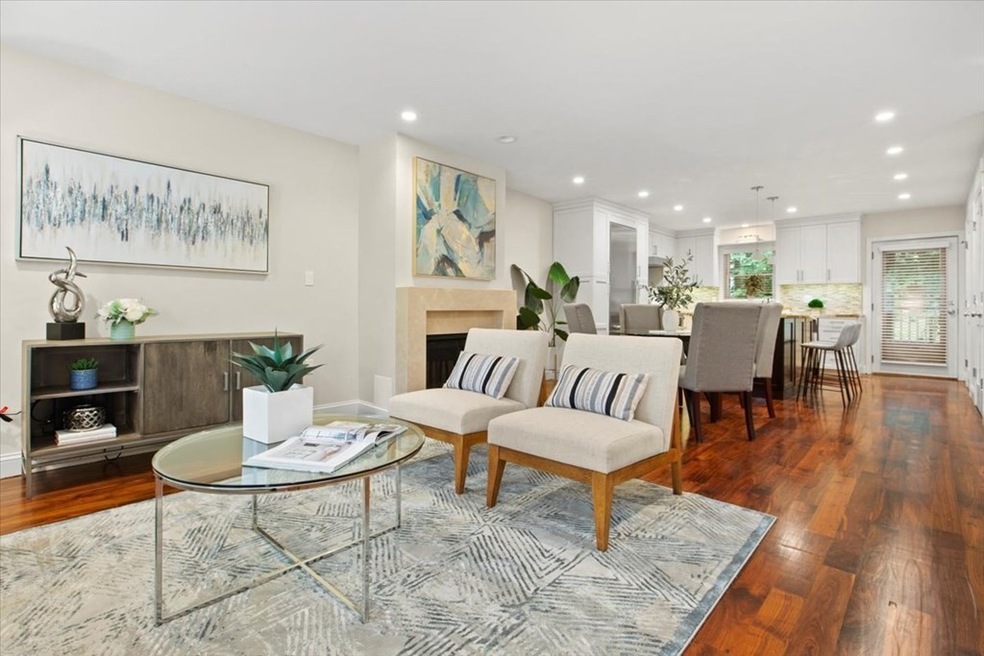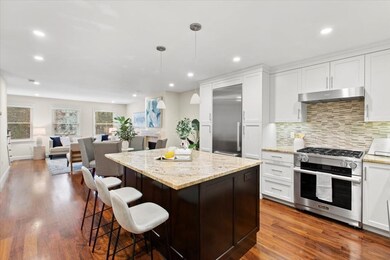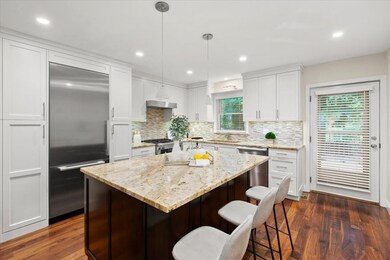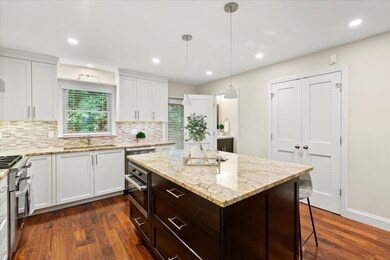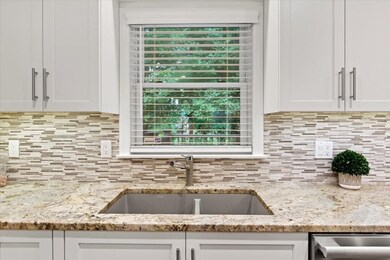
196 Chestnut Ave Unit A Jamaica Plain, MA 02130
Jamaica Plain NeighborhoodEstimated Value: $906,170 - $1,129,000
About This Home
As of December 2021Imagine your urban oasis - a luxurious end unit townhome nestled at Chestnut Green. Renovated in 2017, houseguests will marvel at the open-concept living area on the main floor. Centered by a gas fireplace and anchored by the kitchen, the Miele appliances and elegant Sienna Bordeaux marble counters surround an island that serves as a meeting place between the living room and shaded Azek deck. Downstairs offers the opportunity for a guest suite, home office, or workout room with en-suite bath and laundry. Step out to a stamped concrete patio for additional outdoor living and entertaining. Upstairs offers a respite with a luxurious bathroom and an abundance of storage. The triplex has walnut floors throughout and Navien heating and cooling. Optimal location for access to all the area offers - blocks from the Orange Line at Stony Brook and the lush Southwest Corridor, Jamaica Pond, the Arboretum, as well as the many cafes, restaurants, and the shops and activities that JP is known for.
Property Details
Home Type
- Condominium
Est. Annual Taxes
- $9,976
Year Built
- 1988
Lot Details
- 1,742
HOA Fees
- $510 per month
Parking
- 1
Bedrooms and Bathrooms
- Primary bedroom located on third floor
Ownership History
Purchase Details
Home Financials for this Owner
Home Financials are based on the most recent Mortgage that was taken out on this home.Purchase Details
Home Financials for this Owner
Home Financials are based on the most recent Mortgage that was taken out on this home.Purchase Details
Purchase Details
Home Financials for this Owner
Home Financials are based on the most recent Mortgage that was taken out on this home.Similar Homes in the area
Home Values in the Area
Average Home Value in this Area
Purchase History
| Date | Buyer | Sale Price | Title Company |
|---|---|---|---|
| Gustavo & G Velasquez Re | $689,000 | -- | |
| Damayanthy Sundaresan Ehambaram | $385,000 | -- | |
| Quimby Jane P | $416,250 | -- | |
| Allen John M | $208,000 | -- |
Mortgage History
| Date | Status | Borrower | Loan Amount |
|---|---|---|---|
| Previous Owner | Damayanthy Sundaresan Ehambaram | $288,750 | |
| Previous Owner | Allen John M | $80,000 | |
| Previous Owner | Allen John M | $150,000 |
Property History
| Date | Event | Price | Change | Sq Ft Price |
|---|---|---|---|---|
| 12/30/2021 12/30/21 | Sold | $1,075,000 | -4.4% | $735 / Sq Ft |
| 11/18/2021 11/18/21 | Pending | -- | -- | -- |
| 09/16/2021 09/16/21 | For Sale | $1,125,000 | +63.3% | $769 / Sq Ft |
| 12/02/2016 12/02/16 | Sold | $689,000 | +6.2% | $471 / Sq Ft |
| 11/07/2016 11/07/16 | Pending | -- | -- | -- |
| 11/02/2016 11/02/16 | For Sale | $649,000 | -- | $444 / Sq Ft |
Tax History Compared to Growth
Tax History
| Year | Tax Paid | Tax Assessment Tax Assessment Total Assessment is a certain percentage of the fair market value that is determined by local assessors to be the total taxable value of land and additions on the property. | Land | Improvement |
|---|---|---|---|---|
| 2025 | $9,976 | $861,500 | $0 | $861,500 |
| 2024 | $8,758 | $803,500 | $0 | $803,500 |
| 2023 | $8,216 | $765,000 | $0 | $765,000 |
| 2022 | $7,578 | $696,500 | $0 | $696,500 |
| 2021 | $7,000 | $656,000 | $0 | $656,000 |
| 2020 | $7,262 | $687,700 | $0 | $687,700 |
| 2019 | $6,966 | $660,900 | $0 | $660,900 |
| 2018 | $6,089 | $581,000 | $0 | $581,000 |
| 2017 | $6,383 | $602,700 | $0 | $602,700 |
| 2016 | $6,195 | $563,200 | $0 | $563,200 |
| 2015 | $5,355 | $442,200 | $0 | $442,200 |
| 2014 | $5,246 | $417,000 | $0 | $417,000 |
Agents Affiliated with this Home
-
Eric Rollo

Seller's Agent in 2021
Eric Rollo
The Agency Marblehead
(508) 789-8830
11 in this area
72 Total Sales
-
Ellen Grubert

Buyer's Agent in 2021
Ellen Grubert
Compass
(617) 256-8455
106 in this area
301 Total Sales
-
Christian Iantosca Team

Seller's Agent in 2016
Christian Iantosca Team
Arborview Realty Inc.
(617) 543-0501
181 in this area
284 Total Sales
-
Aliza Dash

Buyer's Agent in 2016
Aliza Dash
Hammond Residential Real Estate
(617) 818-3066
8 in this area
37 Total Sales
Map
Source: MLS Property Information Network (MLS PIN)
MLS Number: 72896059
APN: JAMA-000000-000019-000595-000002
- 196 Chestnut Ave Unit I
- 195 Chestnut Ave
- 32 Clive St
- 12 Clive St Unit 2
- 60 Spring Park Ave Unit 1
- 17 Rockview St Unit 1
- 42 Rockview St Unit 6
- 241 Amory St Unit 241
- 17 Enfield St
- 225 Amory St
- 285 Lamartine St
- 8 Porter St
- 21 Adelaide St Unit 2
- 31 Boylston St
- 25 Kingsboro Park Unit 2
- 20 Boylston St Unit 3
- 176 School St Unit D
- 176 School St Unit C
- 8 Brookside Ave Unit 2
- 8 Brookside Ave Unit 3
- 196 Chestnut Ave Unit N
- 196 Chestnut Ave Unit M
- 196 Chestnut Ave Unit L
- 196 Chestnut Ave Unit K
- 196 Chestnut Ave Unit J
- 196 Chestnut Ave Unit H
- 196 Chestnut Ave Unit G
- 196 Chestnut Ave Unit F
- 196 Chestnut Ave Unit E
- 196 Chestnut Ave Unit D
- 196 Chestnut Ave Unit C
- 196 Chestnut Ave Unit B
- 196 Chestnut Ave Unit A
- 196 Chestnut Ave Unit 10 (J)
- 196 Chestnut Ave Unit 12/L
- 196 Chestnut Ave Unit B, 196
- 196 Chestnut Ave Unit F,F
- 196 Chestnut Ave Unit L-196
- 196 Chestnut Ave Unit L / 12
- 202 Chestnut Ave Unit 2R
