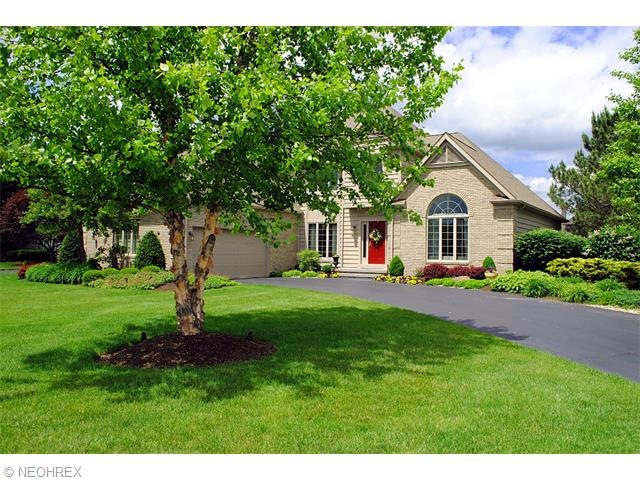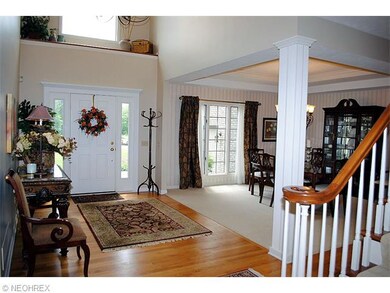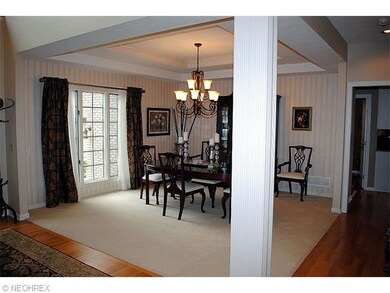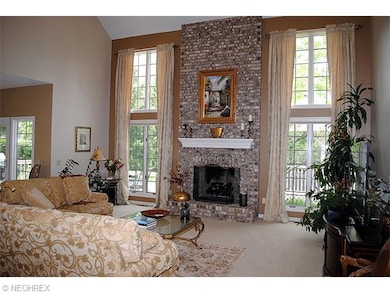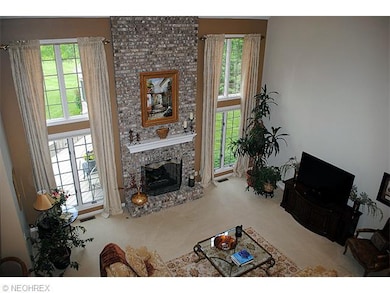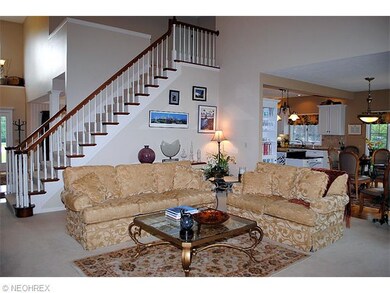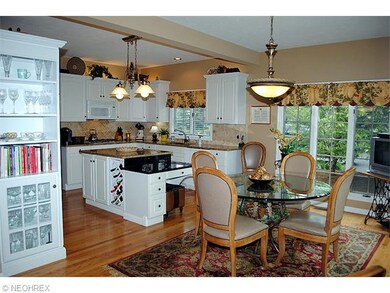
196 Chisholm Ct Aurora, OH 44202
Highlights
- On Golf Course
- Deck
- 2 Car Attached Garage
- Leighton Elementary School Rated A
- 1 Fireplace
- Home Security System
About This Home
As of September 2015On the 8th fairway! Impeccably maintain and custom upper this 3Br, 3 full, 2 half bath manor home has it ALL! Two story foyer opens to dining room and two story great room with brick to ceiling fireplace and walls of windows. Gourmet kitchen with granite counters, newer appliances and informal dining area. Glass doors open to decking and screened gazebo. Loft plus 2 BR on second. Custom finished lower level media room, with built in entertaining cabinetry, private office, workout area and steam shower bath. Barrington is a gated golf course community with 24 hour security.
Last Agent to Sell the Property
Howard Hanna License #231336 Listed on: 06/06/2015

Last Buyer's Agent
Katherine Hunter
Deleted Agent License #2001015687
Home Details
Home Type
- Single Family
Est. Annual Taxes
- $6,810
Year Built
- Built in 1993
Lot Details
- 0.58 Acre Lot
- On Golf Course
HOA Fees
- $200 Monthly HOA Fees
Home Design
- Cluster Home
- Brick Exterior Construction
- Asphalt Roof
- Cedar
Interior Spaces
- 2,811 Sq Ft Home
- 2-Story Property
- 1 Fireplace
- Golf Course Views
- Finished Basement
- Sump Pump
- Home Security System
Kitchen
- Built-In Oven
- Cooktop
- Microwave
- Dishwasher
- Disposal
Bedrooms and Bathrooms
- 3 Bedrooms
Parking
- 2 Car Attached Garage
- Garage Drain
- Garage Door Opener
Outdoor Features
- Deck
Utilities
- Forced Air Heating and Cooling System
- Heating System Uses Gas
Community Details
- $449 Annual Maintenance Fee
- Maintenance fee includes Landscaping, Snow Removal
- Association fees include insurance, landscaping, reserve fund, security staff, security system
- Barrington Sub Community
Listing and Financial Details
- Assessor Parcel Number 03-016-00-00-062-000
Ownership History
Purchase Details
Home Financials for this Owner
Home Financials are based on the most recent Mortgage that was taken out on this home.Purchase Details
Home Financials for this Owner
Home Financials are based on the most recent Mortgage that was taken out on this home.Purchase Details
Home Financials for this Owner
Home Financials are based on the most recent Mortgage that was taken out on this home.Purchase Details
Home Financials for this Owner
Home Financials are based on the most recent Mortgage that was taken out on this home.Similar Homes in the area
Home Values in the Area
Average Home Value in this Area
Purchase History
| Date | Type | Sale Price | Title Company |
|---|---|---|---|
| Survivorship Deed | $440,000 | Northstar Title Services Llc | |
| Survivorship Deed | $360,000 | None Available | |
| Warranty Deed | $392,500 | Revere Title Agency Inc | |
| Deed | $370,000 | -- |
Mortgage History
| Date | Status | Loan Amount | Loan Type |
|---|---|---|---|
| Open | $284,766 | New Conventional | |
| Closed | $288,000 | New Conventional | |
| Closed | $353,200 | Fannie Mae Freddie Mac | |
| Previous Owner | $50,000 | Credit Line Revolving | |
| Previous Owner | $266,000 | Unknown | |
| Previous Owner | $274,000 | Unknown | |
| Previous Owner | $272,000 | Unknown | |
| Previous Owner | $275,000 | New Conventional |
Property History
| Date | Event | Price | Change | Sq Ft Price |
|---|---|---|---|---|
| 07/10/2025 07/10/25 | Price Changed | $825,000 | -5.7% | $188 / Sq Ft |
| 06/13/2025 06/13/25 | For Sale | $875,000 | +98.9% | $199 / Sq Ft |
| 09/23/2015 09/23/15 | Sold | $440,000 | -5.4% | $157 / Sq Ft |
| 09/23/2015 09/23/15 | Pending | -- | -- | -- |
| 06/06/2015 06/06/15 | For Sale | $465,000 | -- | $165 / Sq Ft |
Tax History Compared to Growth
Tax History
| Year | Tax Paid | Tax Assessment Tax Assessment Total Assessment is a certain percentage of the fair market value that is determined by local assessors to be the total taxable value of land and additions on the property. | Land | Improvement |
|---|---|---|---|---|
| 2024 | $8,935 | $199,850 | $45,500 | $154,350 |
| 2023 | $8,555 | $155,790 | $36,750 | $119,040 |
| 2022 | $7,748 | $155,790 | $36,750 | $119,040 |
| 2021 | $7,792 | $155,790 | $36,750 | $119,040 |
| 2020 | $7,239 | $135,140 | $36,750 | $98,390 |
| 2019 | $7,297 | $135,140 | $36,750 | $98,390 |
| 2018 | $7,217 | $121,490 | $34,690 | $86,800 |
| 2017 | $7,217 | $121,490 | $34,690 | $86,800 |
| 2016 | $6,503 | $121,490 | $34,690 | $86,800 |
| 2015 | $6,687 | $121,490 | $34,690 | $86,800 |
| 2014 | $6,823 | $121,490 | $34,690 | $86,800 |
| 2013 | $6,810 | $121,490 | $34,690 | $86,800 |
Agents Affiliated with this Home
-
Amy McDougald - Eckard

Seller's Agent in 2025
Amy McDougald - Eckard
Keller Williams Chervenic Rlty
(330) 562-4409
63 in this area
163 Total Sales
-
Katherine Goldman

Seller's Agent in 2015
Katherine Goldman
Howard Hanna
(216) 396-4046
19 Total Sales
-
K
Buyer's Agent in 2015
Katherine Hunter
Deleted Agent
Map
Source: MLS Now
MLS Number: 3718192
APN: 03-016-00-00-062-000
- 210 Chisholm Ct
- 275 Camden Ln
- 339 Aberdeen Ln
- 0 Aurora Hill Dr Unit 3956102
- 136 N Chillicothe Rd
- 460 Berwick Cir
- 440 Dunwoody Dr
- 51 S Chillicothe Rd
- 117 Royal Oak Dr Unit 27
- 470 N Chillicothe Rd
- 275 Glengarry Dr
- 136 Brighton Dr
- 265 Devon Pond
- 517 Club Dr W
- 905 Club Dr W
- 780 Club Dr
- 590 Club Dr
- 205 Ironwood Cir
- V/L Ohio 82
- 660 Shinnecock Ln
