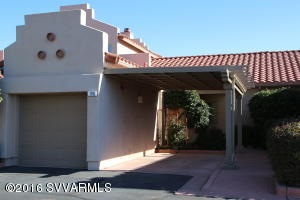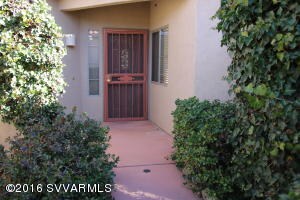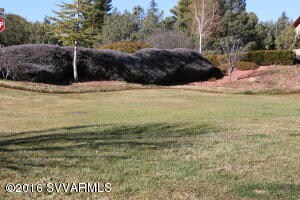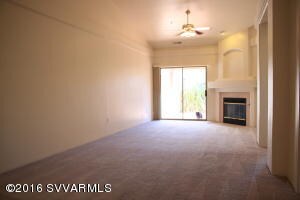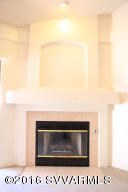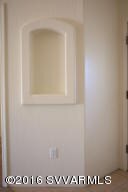
196 Columbine Ct Sedona, AZ 86336
Estimated Value: $402,993 - $449,000
Highlights
- Views of Red Rock
- Cathedral Ceiling
- Covered patio or porch
- Open Floorplan
- Southwestern Architecture
- Cul-De-Sac
About This Home
As of March 2016An attractive Southwest style Nepenthe Patio Home, ''A'' Floor plan with 2 bedrooms and 1 bath. Excellent location with easy access in the subdivision, and lovely lawn with trees close by maintained by the HOA. One car garage, plus carport, plus guest parking. Red Rock views from the back patio, backing to a wash with privacy. This is a great ''lock and go'' property. Community pool and spa.
Last Agent to Sell the Property
Jess Ernest
License #BR505841000 Listed on: 01/25/2016
Last Buyer's Agent
Holly Mabery
Keller Williams Check Realty
Townhouse Details
Home Type
- Townhome
Est. Annual Taxes
- $1,752
Year Built
- Built in 1996
Lot Details
- 2,178 Sq Ft Lot
- Cul-De-Sac
- Back Yard Fenced
- Drip System Landscaping
- Landscaped with Trees
HOA Fees
- $250 Monthly HOA Fees
Property Views
- Red Rock
- Mountain
Home Design
- Southwestern Architecture
- Slab Foundation
- Wood Frame Construction
- Tile Roof
- Stucco
Interior Spaces
- 918 Sq Ft Home
- 1-Story Property
- Open Floorplan
- Cathedral Ceiling
- Ceiling Fan
- Skylights
- Gas Fireplace
- Double Pane Windows
- Vertical Blinds
- Window Screens
- Combination Dining and Living Room
Kitchen
- Range
- Microwave
- Dishwasher
- Disposal
Flooring
- Carpet
- Tile
Bedrooms and Bathrooms
- 2 Bedrooms
- 1 Bathroom
Laundry
- Dryer
- Washer
Home Security
Parking
- Garage
- Garage Door Opener
- Off-Street Parking
Utilities
- Refrigerated Cooling System
- Separate Meters
- Underground Utilities
- Private Water Source
- Natural Gas Water Heater
- Phone Available
- Cable TV Available
Additional Features
- Level Entry For Accessibility
- Covered patio or porch
- Flood Zone Lot
Listing and Financial Details
- Assessor Parcel Number 40829115
Community Details
Overview
- Nepenthe Subdivision
Pet Policy
- Pets Allowed
Security
- Fire and Smoke Detector
- Fire Sprinkler System
Ownership History
Purchase Details
Home Financials for this Owner
Home Financials are based on the most recent Mortgage that was taken out on this home.Purchase Details
Home Financials for this Owner
Home Financials are based on the most recent Mortgage that was taken out on this home.Purchase Details
Purchase Details
Purchase Details
Home Financials for this Owner
Home Financials are based on the most recent Mortgage that was taken out on this home.Purchase Details
Home Financials for this Owner
Home Financials are based on the most recent Mortgage that was taken out on this home.Purchase Details
Home Financials for this Owner
Home Financials are based on the most recent Mortgage that was taken out on this home.Purchase Details
Home Financials for this Owner
Home Financials are based on the most recent Mortgage that was taken out on this home.Purchase Details
Home Financials for this Owner
Home Financials are based on the most recent Mortgage that was taken out on this home.Purchase Details
Similar Homes in Sedona, AZ
Home Values in the Area
Average Home Value in this Area
Purchase History
| Date | Buyer | Sale Price | Title Company |
|---|---|---|---|
| Pettit Annette E | $225,000 | Stewart Title & Trust Sedona | |
| Daniels Tim | -- | Title 365 Phoenix Az | |
| Daniels Tim | $180,600 | Title 365 Phoenix Az | |
| The Bank Of New York Mellon | $187,218 | Accommodation | |
| Vom Scheidt Kurt | -- | Pioneer Title Agency Inc | |
| Vom Scheidt Kurt | -- | Pioneer Title Agency Inc | |
| Vom Scheidt Kurt | $339,900 | Pioneer Title Agency Inc | |
| Marcucci Richard M | -- | Pioneer Title Agency | |
| Piercy Linda L | $198,000 | Pioneer Title Agency | |
| Marcucci Rick | $138,000 | Transnation Title Insurance | |
| Harper James L | $93,000 | Transnation Title Ins Co |
Mortgage History
| Date | Status | Borrower | Loan Amount |
|---|---|---|---|
| Open | Pettit Annette E | $208,000 | |
| Closed | Pettit Annette E | $204,000 | |
| Closed | Pettit Annette E | $191,250 | |
| Previous Owner | Vom Scheidt Kurt | $203,000 | |
| Previous Owner | Vom Scheidt Kurt | $203,000 | |
| Previous Owner | Piercy Linda L | $158,400 | |
| Previous Owner | Marcucci Rick | $69,000 |
Property History
| Date | Event | Price | Change | Sq Ft Price |
|---|---|---|---|---|
| 03/08/2016 03/08/16 | Sold | $225,000 | -0.9% | $245 / Sq Ft |
| 03/02/2016 03/02/16 | Pending | -- | -- | -- |
| 01/25/2016 01/25/16 | For Sale | $227,000 | +25.7% | $247 / Sq Ft |
| 06/23/2015 06/23/15 | Sold | $180,600 | -17.1% | $197 / Sq Ft |
| 06/23/2015 06/23/15 | Pending | -- | -- | -- |
| 04/09/2015 04/09/15 | For Sale | $217,900 | -- | $237 / Sq Ft |
Tax History Compared to Growth
Tax History
| Year | Tax Paid | Tax Assessment Tax Assessment Total Assessment is a certain percentage of the fair market value that is determined by local assessors to be the total taxable value of land and additions on the property. | Land | Improvement |
|---|---|---|---|---|
| 2026 | $1,894 | -- | -- | -- |
| 2024 | $1,888 | -- | -- | -- |
| 2023 | $1,888 | $30,687 | $3,565 | $27,122 |
| 2022 | $1,805 | $25,623 | $3,371 | $22,252 |
| 2021 | $1,853 | $24,600 | $3,121 | $21,479 |
| 2020 | $1,851 | $0 | $0 | $0 |
| 2019 | $1,838 | $0 | $0 | $0 |
| 2018 | $1,748 | $0 | $0 | $0 |
| 2017 | $1,706 | $0 | $0 | $0 |
| 2016 | $1,673 | $0 | $0 | $0 |
| 2015 | -- | $0 | $0 | $0 |
| 2014 | -- | $0 | $0 | $0 |
Agents Affiliated with this Home
-

Seller's Agent in 2016
Jess Ernest
(928) 300-8597
-
H
Buyer's Agent in 2016
Holly Mabery
Keller Williams Check Realty
-
Kristine Anderson

Seller's Agent in 2015
Kristine Anderson
Mingus Mountain Real Estate
(928) 300-4551
263 Total Sales
Map
Source: Sedona Verde Valley Association of REALTORS®
MLS Number: 509043
APN: 408-29-115
- 2272 Roadrunner Rd
- 414 Desert Poppy Dr
- 2305 Roadrunner Rd
- 916 Cliff Rose Ct
- 606 Desert Sage Ln
- 2395 Maxwell Ln
- 90 Essex Ave
- 2075 Whippet Way
- 40 Morning Sun Dr
- 2420 Stanley Steamer Dr
- 8 Tanager Ln
- 12 Tanager Ln
- 2465 Maxwell Ln
- $375/mo Miningclaim Ownership
- 40 Vista Serrena Way
- 92 Morning Sun Dr Unit 67
- 285 Page Pkwy
- 250 Sunset Dr Unit 19
- 250 Sunset Dr Unit 28
- 205 Sunset Dr Unit 78
- 196 Columbine Ct
- 194 Columbine Ct
- 198 Columbine Ct
- 190 Columbine Ct
- 200 Columbine Ct
- 188 Columbine Ct Unit 5e
- 188 Columbine Ct
- 433 Desert Poppy Dr
- 431 Desert Poppy Dr
- 202 Columbine Ct
- 427 Desert Poppy Dr
- 429 Desert Poppy Dr
- 201 Columbine Ct
- 435 Desert Poppy Dr
- 186 Columbine Ct
- 425 Desert Poppy Dr Unit 8F
- 425 Desert Poppy Dr
- 204 Columbine Ct
- 203 Columbine Ct
- 423 Desert Poppy Dr
