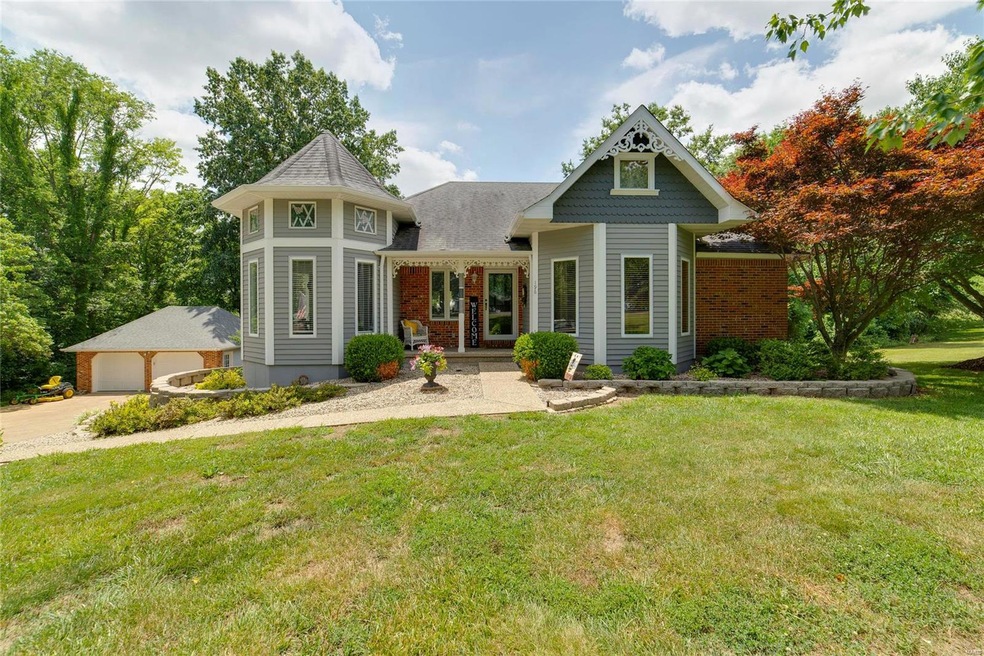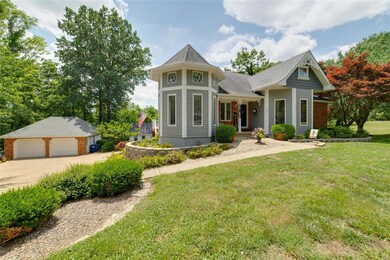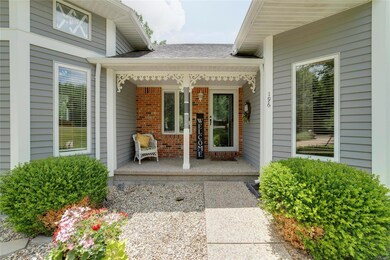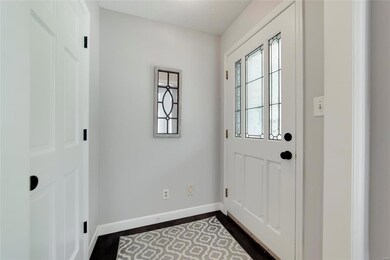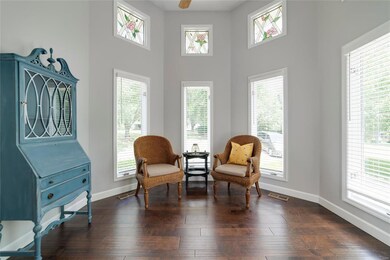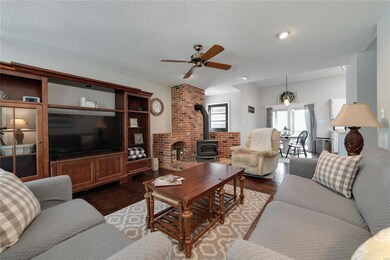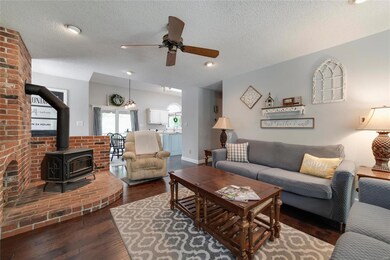
196 Creek Bottom Rd Labadie, MO 63055
Highlights
- Home Theater
- Covered Deck
- Wooded Lot
- Primary Bedroom Suite
- Family Room with Fireplace
- Ranch Style House
About This Home
As of July 2023WELCOME to this AMAZING 4bd 3 bath Ranch home with a Full Finished Lower Level on a GORGEOUS 2.66 +/- Acre Lot. The Amazing Hardwood flooring will lead you thought the living room that features a wood burning stove and into the bright and updated Kitchen that overlooks the HUGE 3 season room!! The Master Suite offers DUAL Closets and a beautiful updated Master Bathroom! The Walk Out Finished lower level offers a wet bar, Rec. Room, 4th Bedroom and a full bathroom! Once you are outside you will fall in love with this AMAZING lot. This gorgeous lot offers several outbuildings and an oversized detached garage! CALL TODAY- DO NOT miss out on this beautiful home!
Last Agent to Sell the Property
Nettwork Global License #2007017472 Listed on: 06/14/2023

Home Details
Home Type
- Single Family
Est. Annual Taxes
- $3,542
Year Built
- Built in 1987
Lot Details
- 2.66 Acre Lot
- Lot Dimensions are 182x269x414x338
- Sprinkler System
- Wooded Lot
- Backs to Trees or Woods
Parking
- 2 Car Garage
- Oversized Parking
- Workshop in Garage
- Garage Door Opener
- Off-Street Parking
Home Design
- Ranch Style House
- Traditional Architecture
- Brick or Stone Mason
Interior Spaces
- Ceiling Fan
- Skylights
- Free Standing Fireplace
- Insulated Windows
- Tilt-In Windows
- Sliding Doors
- Six Panel Doors
- Family Room with Fireplace
- 2 Fireplaces
- Breakfast Room
- Combination Kitchen and Dining Room
- Home Theater
- Library
- Wood Flooring
- Storm Windows
- Laundry on main level
Kitchen
- <<microwave>>
- Stainless Steel Appliances
- Solid Surface Countertops
Bedrooms and Bathrooms
- 4 Bedrooms | 3 Main Level Bedrooms
- Primary Bedroom Suite
- 3 Full Bathrooms
- Shower Only
Partially Finished Basement
- Walk-Out Basement
- Basement Ceilings are 8 Feet High
- Sump Pump
- Fireplace in Basement
- Bedroom in Basement
- Finished Basement Bathroom
Outdoor Features
- Covered Deck
- Screened Deck
- Separate Outdoor Workshop
- Outbuilding
Schools
- Labadie Elem. Elementary School
- Washington Middle School
- Washington High School
Utilities
- Forced Air Heating and Cooling System
- Electric Water Heater
- Water Softener is Owned
- Septic System
Listing and Financial Details
- Assessor Parcel Number 09-7-350-0-001-037000
Ownership History
Purchase Details
Home Financials for this Owner
Home Financials are based on the most recent Mortgage that was taken out on this home.Purchase Details
Home Financials for this Owner
Home Financials are based on the most recent Mortgage that was taken out on this home.Similar Homes in Labadie, MO
Home Values in the Area
Average Home Value in this Area
Purchase History
| Date | Type | Sale Price | Title Company |
|---|---|---|---|
| Warranty Deed | -- | None Listed On Document | |
| Warranty Deed | $235,500 | None Available |
Mortgage History
| Date | Status | Loan Amount | Loan Type |
|---|---|---|---|
| Open | $380,000 | New Conventional | |
| Previous Owner | $180,885 | New Conventional | |
| Previous Owner | $188,700 | New Conventional | |
| Previous Owner | $74,000 | Credit Line Revolving | |
| Previous Owner | $145,500 | New Conventional |
Property History
| Date | Event | Price | Change | Sq Ft Price |
|---|---|---|---|---|
| 07/22/2025 07/22/25 | Price Changed | $510,000 | -3.8% | $213 / Sq Ft |
| 07/02/2025 07/02/25 | Price Changed | $530,000 | -3.6% | $221 / Sq Ft |
| 06/15/2025 06/15/25 | Price Changed | $550,000 | -1.8% | $229 / Sq Ft |
| 06/02/2025 06/02/25 | Price Changed | $560,000 | -3.4% | $233 / Sq Ft |
| 05/28/2025 05/28/25 | Price Changed | $580,000 | -2.7% | $242 / Sq Ft |
| 05/20/2025 05/20/25 | Price Changed | $595,900 | -0.7% | $248 / Sq Ft |
| 05/11/2025 05/11/25 | For Sale | $599,900 | +26.3% | $250 / Sq Ft |
| 07/28/2023 07/28/23 | Sold | -- | -- | -- |
| 06/21/2023 06/21/23 | Pending | -- | -- | -- |
| 06/14/2023 06/14/23 | For Sale | $475,000 | -- | $183 / Sq Ft |
Tax History Compared to Growth
Tax History
| Year | Tax Paid | Tax Assessment Tax Assessment Total Assessment is a certain percentage of the fair market value that is determined by local assessors to be the total taxable value of land and additions on the property. | Land | Improvement |
|---|---|---|---|---|
| 2024 | $3,542 | $51,749 | $0 | $0 |
| 2023 | $3,542 | $48,904 | $0 | $0 |
| 2022 | $3,017 | $46,440 | $0 | $0 |
| 2021 | $3,041 | $46,440 | $0 | $0 |
| 2020 | $2,912 | $42,610 | $0 | $0 |
| 2019 | $2,911 | $42,610 | $0 | $0 |
| 2018 | $2,818 | $41,036 | $0 | $0 |
| 2017 | $2,815 | $41,036 | $0 | $0 |
| 2016 | $2,582 | $38,205 | $0 | $0 |
| 2015 | $2,446 | $38,205 | $0 | $0 |
| 2014 | $2,433 | $38,642 | $0 | $0 |
Agents Affiliated with this Home
-
Mark Ruth
M
Seller's Agent in 2025
Mark Ruth
Keller Williams Realty St. Louis
(314) 276-7438
3 Total Sales
-
Jerris Ruth

Seller Co-Listing Agent in 2025
Jerris Ruth
Keller Williams Realty St. Louis
(314) 322-5577
23 Total Sales
-
David Haley

Seller's Agent in 2023
David Haley
Nettwork Global
(314) 677-4554
68 Total Sales
-
Deb Renfro

Buyer's Agent in 2023
Deb Renfro
Coldwell Banker Realty - Gundaker
(314) 478-7003
27 Total Sales
Map
Source: MARIS MLS
MLS Number: MIS23016689
APN: 09-7-350-0-001-037000
- 4525 Boles Rd
- 145 Cedar Knoll Ct
- 100 Lake Rd
- 0 Hwy Mm Unit MAR25012377
- 127 Front St
- 3738 Old Highway 100
- 306 Backstreet Alley
- 000 Highway Mm
- 576 Riverview Dr
- 288 Lake Labadie Dr
- 282 Lake Labadie Dr
- 826 Lakeway Dr
- 816 Lakeway Dr
- State Highway V
- 784 Sunset Maple Dr
- 164 Stone Cottage Ct
- 3012 Old Highway 100
- Lot 16 Stone Cottage Ct
- 1 Iron Horse Trail
- 807 Iron Horse Trail
