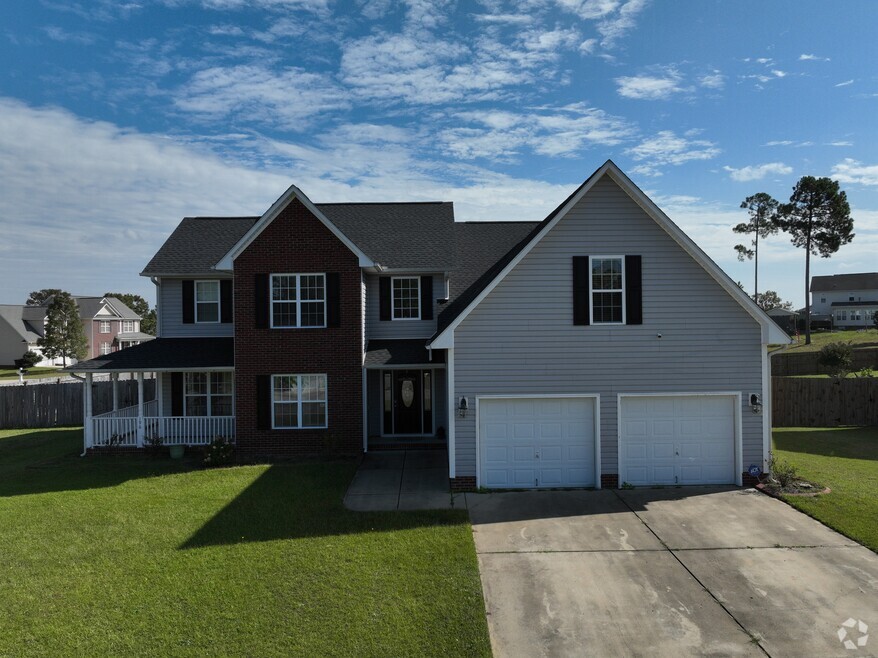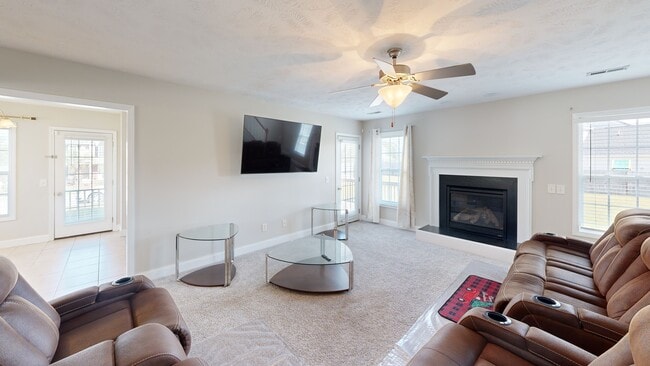
196 Hayden Ln Cameron, NC 28326
Estimated payment $2,054/month
Highlights
- Very Popular Property
- Wood Flooring
- Secondary Bathroom Jetted Tub
- Deck
- Main Floor Primary Bedroom
- 1 Fireplace
About This Home
Welcome to this spacious 5 bedroom, 3.5 bath home situated on a desirable corner lot in Richmond Park—just minutes from shopping, dining, and less than 30 minutes to Ft. Bragg! Step inside to find an inviting open living room with a cozy fireplace, a formal dining area perfect for gatherings, and a well-appointed kitchen with stainless steel appliances and breakfast room. The main level features a guest bath and a luxurious primary suite with an en suite bath, complete with a jetted tub, tile shower, and walk-in closet. Upstairs you’ll find a second primary suite with another jetted tub, tile shower, and walk-in closet, plus a large attached bonus room—ideal for a home office, nursery, or workout space. With two master suites, this home offers versatility and comfort for multigenerational living or hosting guests. Outdoor living shines with a covered wrap-around porch, a rear grilling deck, and a fenced backyard — perfect for entertaining or relaxing. This rare find offers space, convenience, and character in a sought-after location. Don’t miss your chance to call it home!
Listing Agent
COLDWELL BANKER ADVANTAGE #5 (SANFORD) License #235141 Listed on: 10/03/2025

Open House Schedule
-
Sunday, December 14, 20251:00 to 3:00 pm12/14/2025 1:00:00 PM +00:0012/14/2025 3:00:00 PM +00:00Open House Sunday 12/14 from 1:00–3:00 PM at 196 Hayden Ln, Cameron, NC. Hosted by Angie Jones, Coldwell Banker Advantage — call/text 919-770-0240 with any questions.Add to Calendar
Home Details
Home Type
- Single Family
Est. Annual Taxes
- $2,311
Year Built
- Built in 2007
Lot Details
- 0.39 Acre Lot
- Back Yard Fenced
- Corner Lot
- Level Lot
- Property is in good condition
Parking
- 2 Car Attached Garage
Home Design
- Brick Veneer
- Vinyl Siding
Interior Spaces
- 2,942 Sq Ft Home
- 2-Story Property
- Tray Ceiling
- Ceiling Fan
- 1 Fireplace
- Entrance Foyer
- Formal Dining Room
- Fire and Smoke Detector
- Laundry on main level
Kitchen
- Breakfast Area or Nook
- Range
- Microwave
- Dishwasher
Flooring
- Wood
- Carpet
- Tile
Bedrooms and Bathrooms
- 5 Bedrooms
- Primary Bedroom on Main
- Walk-In Closet
- Double Vanity
- Secondary Bathroom Jetted Tub
- Garden Bath
- Separate Shower
Outdoor Features
- Deck
- Covered Patio or Porch
Schools
- Overhills Middle School
- Overhills Senior High School
Utilities
- Heat Pump System
Community Details
- No Home Owners Association
- Richmond Park Subdivision
Listing and Financial Details
- Exclusions: Washer / Dryer. Kitchen Fridge.
- Tax Lot 228
- Assessor Parcel Number 9585-92-6576.000
- Seller Considering Concessions
3D Interior and Exterior Tours
Floorplans
Map
Home Values in the Area
Average Home Value in this Area
Tax History
| Year | Tax Paid | Tax Assessment Tax Assessment Total Assessment is a certain percentage of the fair market value that is determined by local assessors to be the total taxable value of land and additions on the property. | Land | Improvement |
|---|---|---|---|---|
| 2025 | $2,311 | $313,127 | $0 | $0 |
| 2024 | $2,311 | $313,127 | $0 | $0 |
| 2023 | $2,311 | $313,127 | $0 | $0 |
| 2022 | $2,031 | $313,127 | $0 | $0 |
| 2021 | $2,031 | $223,660 | $0 | $0 |
| 2020 | $2,031 | $223,660 | $0 | $0 |
| 2019 | $2,016 | $223,660 | $0 | $0 |
| 2018 | $1,971 | $223,660 | $0 | $0 |
| 2017 | $1,971 | $223,660 | $0 | $0 |
| 2016 | $2,171 | $247,220 | $0 | $0 |
| 2015 | $2,171 | $247,220 | $0 | $0 |
| 2014 | $2,171 | $247,220 | $0 | $0 |
Property History
| Date | Event | Price | List to Sale | Price per Sq Ft | Prior Sale |
|---|---|---|---|---|---|
| 11/22/2025 11/22/25 | Price Changed | $354,900 | -1.4% | $121 / Sq Ft | |
| 11/07/2025 11/07/25 | Price Changed | $359,900 | -2.7% | $122 / Sq Ft | |
| 10/23/2025 10/23/25 | Price Changed | $369,900 | -1.3% | $126 / Sq Ft | |
| 10/03/2025 10/03/25 | For Sale | $374,900 | +9.5% | $127 / Sq Ft | |
| 06/29/2023 06/29/23 | Sold | $342,500 | -2.1% | $121 / Sq Ft | View Prior Sale |
| 05/14/2023 05/14/23 | Pending | -- | -- | -- | |
| 04/28/2023 04/28/23 | For Sale | $350,000 | 0.0% | $123 / Sq Ft | |
| 07/26/2019 07/26/19 | Rented | $1,600 | 0.0% | -- | |
| 06/26/2019 06/26/19 | Under Contract | -- | -- | -- | |
| 05/21/2019 05/21/19 | For Rent | $1,600 | -- | -- | |
| 04/03/2018 04/03/18 | Rented | -- | -- | -- | |
| 03/04/2018 03/04/18 | Under Contract | -- | -- | -- | |
| 12/19/2017 12/19/17 | For Rent | -- | -- | -- | |
| 01/18/2016 01/18/16 | Rented | -- | -- | -- | |
| 01/18/2016 01/18/16 | For Rent | -- | -- | -- |
Purchase History
| Date | Type | Sale Price | Title Company |
|---|---|---|---|
| Warranty Deed | $345,000 | None Listed On Document | |
| Warranty Deed | $236,000 | None Available | |
| Warranty Deed | $30,000 | None Available |
Mortgage History
| Date | Status | Loan Amount | Loan Type |
|---|---|---|---|
| Closed | $17,125 | No Value Available | |
| Open | $336,295 | FHA | |
| Previous Owner | $235,900 | New Conventional | |
| Previous Owner | $188,000 | Future Advance Clause Open End Mortgage |
About the Listing Agent

Chris was born and raised here in Sanford and knows the community like the back of his hand. Actively involved in the community and also past president of the Sanford Area Association of REALTORS®. With such strong connections to the community, Chris is inspired to help his neighbors and newcomers to the area make the most of their real estate opportunities.
Although Chris shares a total commitment to his clients’ goals, his laid-back, down-to-earth personality always come shining
Chris' Other Listings
Source: Longleaf Pine REALTORS®
MLS Number: 751271
APN: 09956506 0282 60
- 200 Lattimore Rd
- 655 Plantation Dr
- 136 Linden Rd
- 149 Morganton Ct
- 410 Crutchfield Dr
- 162 Watchmen Ln
- 12 Agdon Landing
- 191 Trenton Place
- 54 Charter St
- 24 Nassau Ln
- 115 Ammunition Cir
- 488 Lakeside Ln Unit ID1055520P
- 44 Ammunition Cir
- 45 Port Tack
- 178 Tun Tavern Dr
- 40 Cromwell Cir
- 208 Wood Run
- 152 Lakeforest Trail
- 143 Fairway Ln
- 830 Northview Dr





