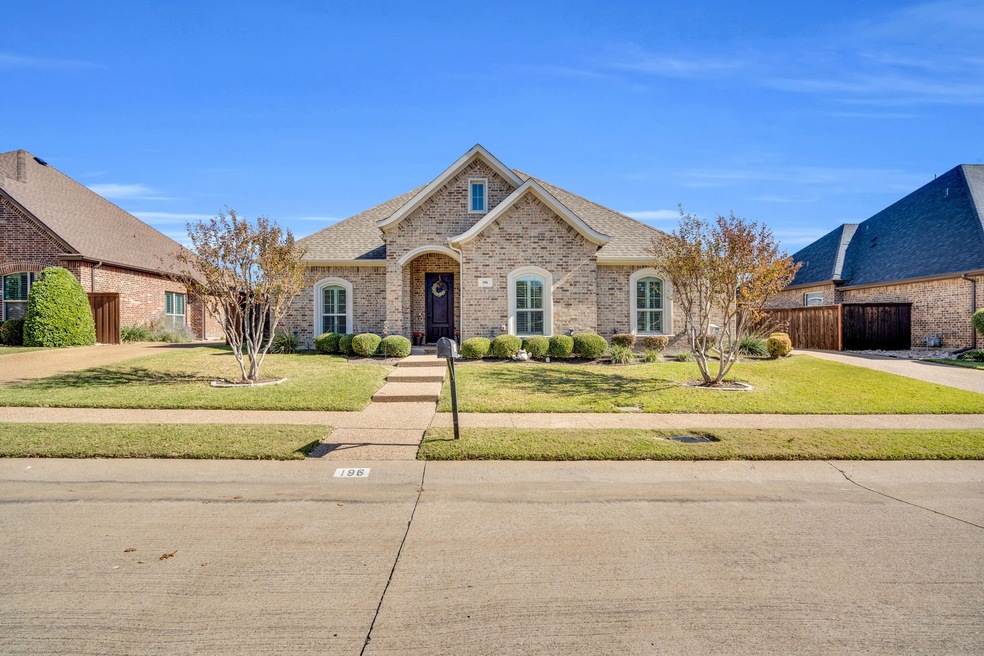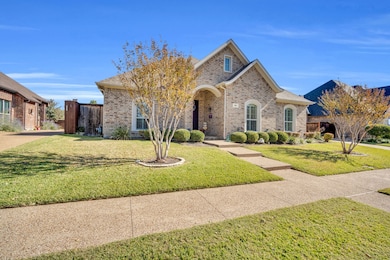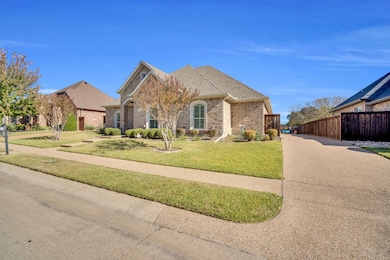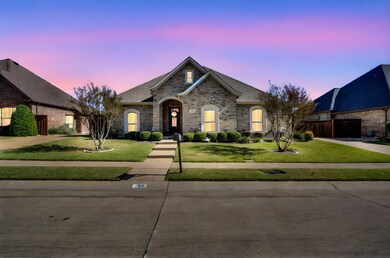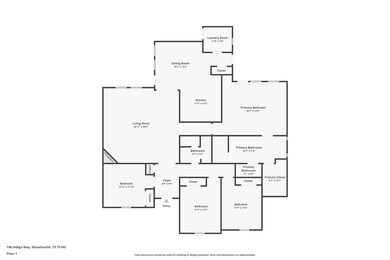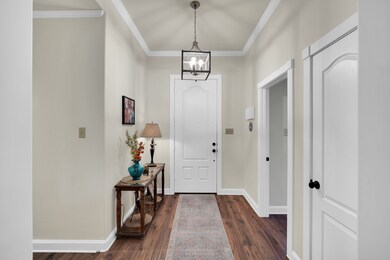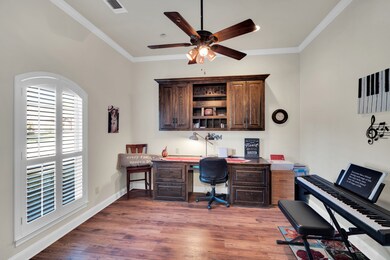196 Indigo Way Waxahachie, TX 75165
Estimated payment $3,003/month
Highlights
- Open Floorplan
- Granite Countertops
- Covered Patio or Porch
- Traditional Architecture
- Private Yard
- 2 Car Direct Access Garage
About This Home
Welcome to Enchanted Gardens — one of Waxahachie’s most desirable neighborhoods where homes rarely become available! This former builder’s personal home is full of quality upgrades and thoughtful details throughout. Enjoy excellent curb appeal with professional landscaping and a low-maintenance yard. Inside, you’ll find beautiful wood flooring, custom trim and molding, and built-in cabinets that add both style and functionality. The spacious, open-concept layout includes a large kitchen and dining area overlooking the living room with a corner stone fireplace. The private primary suite offers a peaceful retreat with its own walk-out covered patio. The ensuite bathroom features dual sinks, a jetted tub, separate shower, and walk-in closet. Additional highlights include a dedicated office with built-in desk and cabinetry, an oversized garage with insulated door, tankless water heater, gas cooktop, and two sizable covered flagstone patios perfect for relaxing or entertaining. Roof replaced in 2025. Located within Walmart’s drone delivery zone, this property combines convenience, charm, and craftsmanship—all in an established, sought-after neighborhood.
Listing Agent
Keller Williams Realty Brokerage Phone: 972-740-6851 License #0685757 Listed on: 11/07/2025

Home Details
Home Type
- Single Family
Est. Annual Taxes
- $8,528
Year Built
- Built in 2015
Lot Details
- 7,841 Sq Ft Lot
- Gated Home
- Wood Fence
- Landscaped
- Interior Lot
- Sprinkler System
- Private Yard
- Back Yard
Parking
- 2 Car Direct Access Garage
- Enclosed Parking
- Oversized Parking
- Lighted Parking
- Side Facing Garage
- Single Garage Door
- Garage Door Opener
- Driveway
- Off-Street Parking
Home Design
- Traditional Architecture
- Brick Exterior Construction
- Slab Foundation
- Shingle Roof
- Asphalt Roof
Interior Spaces
- 2,360 Sq Ft Home
- 1-Story Property
- Open Floorplan
- Built-In Features
- Woodwork
- Decorative Lighting
- Stone Fireplace
- Gas Fireplace
- Window Treatments
- Living Room with Fireplace
- Luxury Vinyl Plank Tile Flooring
Kitchen
- Microwave
- Dishwasher
- Granite Countertops
- Disposal
Bedrooms and Bathrooms
- 3 Bedrooms
- Walk-In Closet
- 2 Full Bathrooms
Laundry
- Laundry in Utility Room
- Washer and Electric Dryer Hookup
Accessible Home Design
- Accessible Doors
Outdoor Features
- Covered Patio or Porch
- Exterior Lighting
- Rain Gutters
Schools
- Wedgeworth Elementary School
- Waxahachie High School
Utilities
- Central Heating and Cooling System
- Heating System Uses Natural Gas
- High Speed Internet
Community Details
- Enchanted Gardens Ph III Subdivision
- Laundry Facilities
Listing and Financial Details
- Legal Lot and Block 43R / A
- Assessor Parcel Number 223789
Map
Home Values in the Area
Average Home Value in this Area
Tax History
| Year | Tax Paid | Tax Assessment Tax Assessment Total Assessment is a certain percentage of the fair market value that is determined by local assessors to be the total taxable value of land and additions on the property. | Land | Improvement |
|---|---|---|---|---|
| 2025 | $8,620 | $415,584 | $60,000 | $355,584 |
| 2024 | $8,620 | $420,054 | $55,000 | $365,054 |
| 2023 | $8,620 | $367,441 | $0 | $0 |
| 2022 | $7,525 | $334,037 | $0 | $0 |
| 2021 | $7,117 | $303,670 | $30,000 | $273,670 |
| 2020 | $7,360 | $295,270 | $30,000 | $265,270 |
| 2019 | $8,209 | $315,210 | $0 | $0 |
| 2018 | $5,065 | $290,810 | $35,000 | $255,810 |
| 2017 | $6,985 | $263,820 | $35,000 | $228,820 |
| 2016 | $6,443 | $243,360 | $35,000 | $208,360 |
| 2015 | -- | $35,000 | $35,000 | $0 |
| 2014 | -- | $35,000 | $0 | $0 |
Property History
| Date | Event | Price | List to Sale | Price per Sq Ft |
|---|---|---|---|---|
| 11/12/2025 11/12/25 | For Sale | $435,000 | -- | $184 / Sq Ft |
Purchase History
| Date | Type | Sale Price | Title Company |
|---|---|---|---|
| Warranty Deed | -- | None Listed On Document |
Source: North Texas Real Estate Information Systems (NTREIS)
MLS Number: 21104134
APN: 223789
- 816 Amherst Dr
- 215 Indigo Way
- 122 Big Bend Blvd
- 503 Northgate Dr
- 304 Johnston Blvd
- 723 Nandina Way
- 710 Mcmurry
- 717 Dogwood Ln
- 709 Azalea Trail
- 601 U S 287 Bypass
- 212 Solon Rd
- 109 Dartmouth Dr
- 112 Lawndale Dr
- TBD 2.5017 ACRES Solon Rd
- 503 Tulane Dr
- 1607 Alexander Dr
- 204 Overhill Dr
- 504 John Arden Dr
- 103 Comanche Ct
- 208 Pine Leaf Trail
- 205 San Jacinto Ct
- 105 Brandy Ln Unit ID1019509P
- 691 Cornell Ln
- 704 Azalea Trail
- 108 Auburn St
- 630 Solon Rd
- 619 Tulane Dr
- 1831 John Arden Dr
- 1301 W Highway 287 Bypass Unit 151
- 1250 W Highway 287 Bypass
- 512 E University Ave
- 155 Lakeside Dr
- 411 Alliance Blvd
- 207 Silver Spur Dr
- 210 Myrtle Ave
- 1575 Wildflower Dr
- 131 Village Pkwy
- 1566 Country Crest Dr
- 1639 Wildflower Dr
- 2200 Brown St
