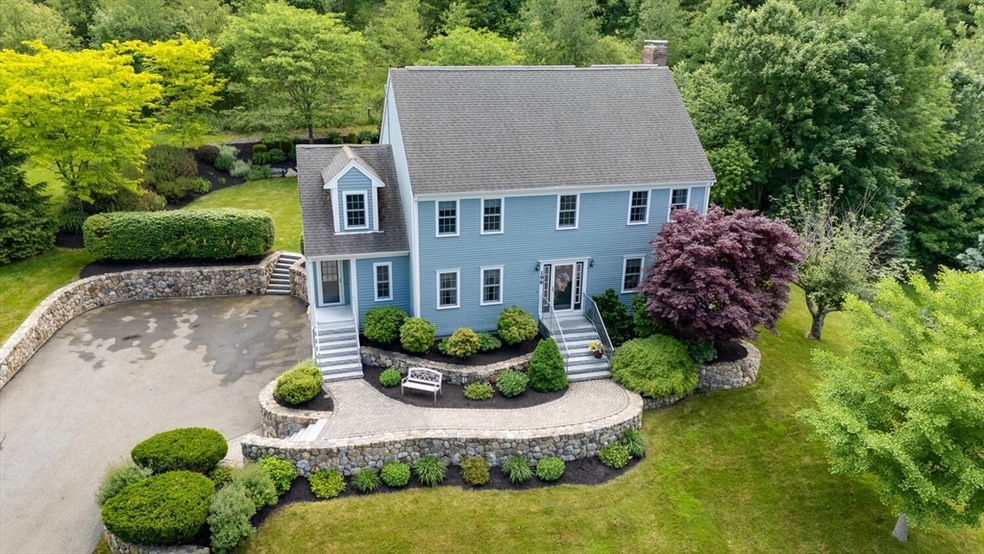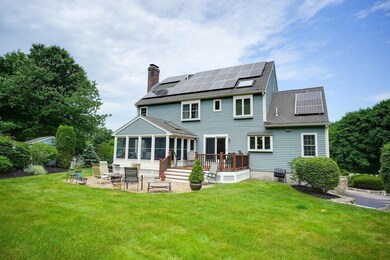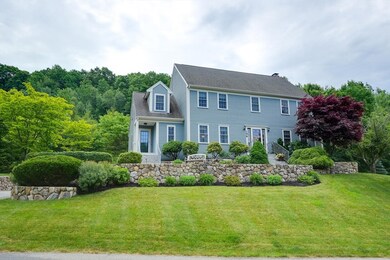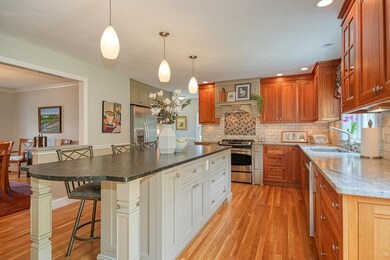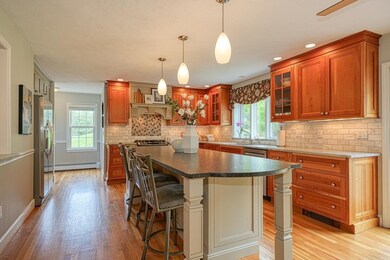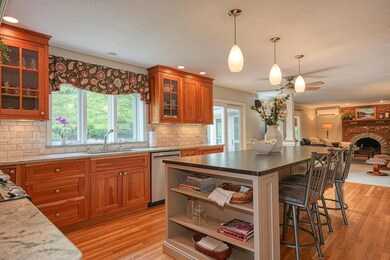
196 Kelleher St Marlborough, MA 01752
Highlights
- Colonial Architecture
- Deck
- Wood Flooring
- Landscaped Professionally
- Cathedral Ceiling
- Sun or Florida Room
About This Home
As of August 2024You will be delighted with this absolutely mint condition home! Gourmet center island kitchen w/granite counters-stainless steel appliances-pendant lighting-coffee bar-custom cabinetry open to the fireplaced family room w/atrium doors to the inviting Florida room overlooking an entertainment size deck-patio-professionally hardscaped backyard with raised beds and a storage shed. Sunny formal dining room-living room(could be 1st floor bedroom)-tiled half bath-good size laundry room w/sink. Upper level offers 4 spacious bedrooms/2 tile baths including the luxurious primary suite w/cathedral ceilings-11x13 walk in closet-gorgeous bath. Gleaming hardwood floors. A nicely finished walkout lower level w/game room-mud room-tons of storage. Gas heat/central air-solar panels-underground sprinklers. Easy access to major routes/dining/shopping. Minutes to AMSA, one of the top 10 MA high schools. A must see!
Home Details
Home Type
- Single Family
Est. Annual Taxes
- $7,439
Year Built
- Built in 1988
Lot Details
- 0.81 Acre Lot
- Landscaped Professionally
- Sprinkler System
Parking
- 2 Car Attached Garage
- Tuck Under Parking
- Driveway
- Open Parking
- Off-Street Parking
Home Design
- Colonial Architecture
- Frame Construction
- Shingle Roof
- Concrete Perimeter Foundation
Interior Spaces
- 3,005 Sq Ft Home
- Cathedral Ceiling
- Skylights
- Decorative Lighting
- Family Room with Fireplace
- Sun or Florida Room
- Home Gym
- Finished Basement
- Basement Fills Entire Space Under The House
Kitchen
- Range<<rangeHoodToken>>
- Dishwasher
- Solid Surface Countertops
- Disposal
Flooring
- Wood
- Wall to Wall Carpet
- Laminate
- Tile
Bedrooms and Bathrooms
- 4 Bedrooms
- Primary bedroom located on second floor
Laundry
- Laundry on main level
- Dryer
- Washer
Outdoor Features
- Deck
- Enclosed patio or porch
- Outdoor Storage
Utilities
- Ductless Heating Or Cooling System
- Central Air
- 3 Heating Zones
- Heating System Uses Natural Gas
- Baseboard Heating
- 200+ Amp Service
Listing and Financial Details
- Assessor Parcel Number M:102 B:023 L:000,3481211
Community Details
Recreation
- Jogging Path
Additional Features
- No Home Owners Association
- Shops
Ownership History
Purchase Details
Similar Homes in Marlborough, MA
Home Values in the Area
Average Home Value in this Area
Purchase History
| Date | Type | Sale Price | Title Company |
|---|---|---|---|
| Quit Claim Deed | -- | -- |
Mortgage History
| Date | Status | Loan Amount | Loan Type |
|---|---|---|---|
| Open | $883,215 | Purchase Money Mortgage | |
| Closed | $883,215 | Purchase Money Mortgage | |
| Previous Owner | $200,000 | Credit Line Revolving | |
| Previous Owner | $100,000 | No Value Available | |
| Previous Owner | $150,000 | No Value Available | |
| Previous Owner | $20,000 | No Value Available | |
| Previous Owner | $180,000 | No Value Available |
Property History
| Date | Event | Price | Change | Sq Ft Price |
|---|---|---|---|---|
| 08/15/2024 08/15/24 | Sold | $875,000 | -2.7% | $291 / Sq Ft |
| 06/29/2024 06/29/24 | Pending | -- | -- | -- |
| 06/06/2024 06/06/24 | For Sale | $899,000 | -- | $299 / Sq Ft |
Tax History Compared to Growth
Tax History
| Year | Tax Paid | Tax Assessment Tax Assessment Total Assessment is a certain percentage of the fair market value that is determined by local assessors to be the total taxable value of land and additions on the property. | Land | Improvement |
|---|---|---|---|---|
| 2025 | $7,750 | $786,000 | $265,600 | $520,400 |
| 2024 | $7,439 | $726,500 | $241,500 | $485,000 |
| 2023 | $7,860 | $681,100 | $203,400 | $477,700 |
| 2022 | $7,612 | $580,200 | $193,800 | $386,400 |
| 2021 | $7,452 | $540,000 | $164,400 | $375,600 |
| 2020 | $7,032 | $495,900 | $136,400 | $359,500 |
| 2019 | $6,984 | $496,400 | $147,600 | $348,800 |
| 2018 | $7,006 | $478,900 | $133,100 | $345,800 |
| 2017 | $6,914 | $451,300 | $135,800 | $315,500 |
| 2016 | $6,728 | $438,600 | $135,800 | $302,800 |
| 2015 | $6,849 | $434,600 | $143,100 | $291,500 |
Agents Affiliated with this Home
-
Stefanie Ferrecchia

Seller's Agent in 2024
Stefanie Ferrecchia
Dora Naves & Associates
(508) 864-6321
140 Total Sales
-
Paul White

Buyer's Agent in 2024
Paul White
Keller Williams Realty Signature Properties
(781) 789-4672
262 Total Sales
Map
Source: MLS Property Information Network (MLS PIN)
MLS Number: 73244991
APN: MARL-000102-000023
- 134 Morrissey Rd
- 52 Diana Dr
- 20 Federal St
- 2 Barn Ln
- 275 W Main St Unit 21
- 277 W Main St Unit 38
- 105 Fisher Rd
- 49 Flynn Ave
- 30A Winter Ave
- 28 Broad St Unit 203
- 28 Broad St Unit 205
- 30 Broad St Unit 104
- 76 Broad St
- 194 Broad St
- 2 David Henry Gardner Ln
- 280 Elm St Unit 26
- 280 Elm St Unit 24
- 110 Pleasant St Unit 208
- 110 Pleasant St Unit 203
- 130 Elm St
