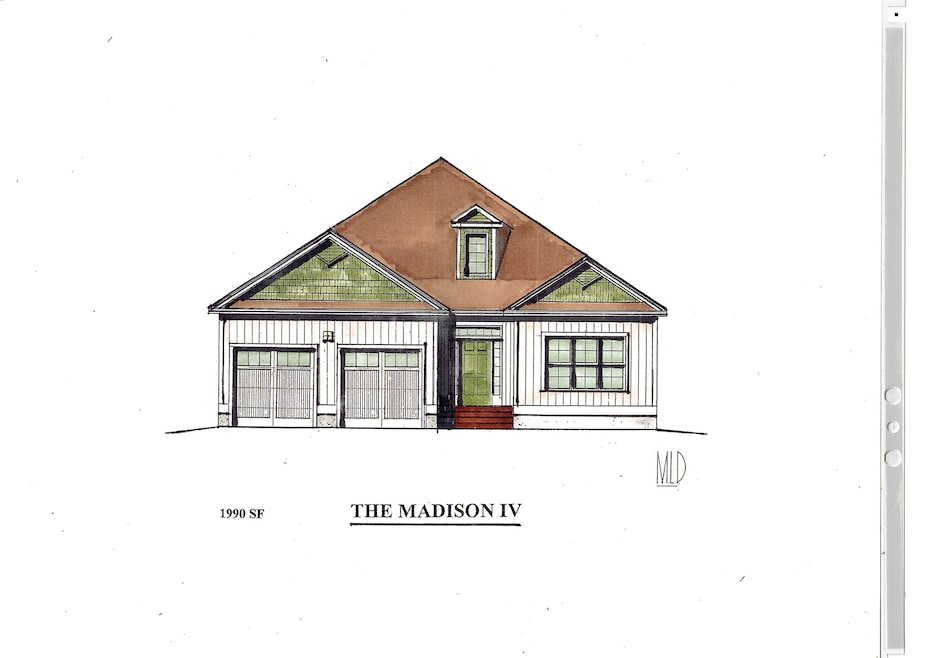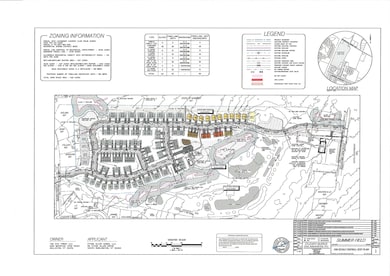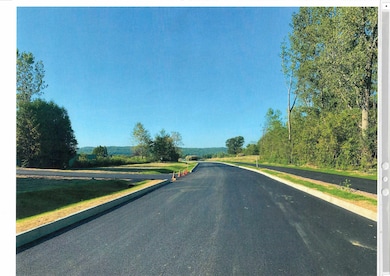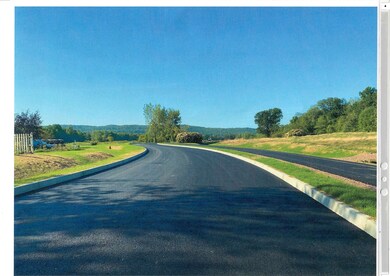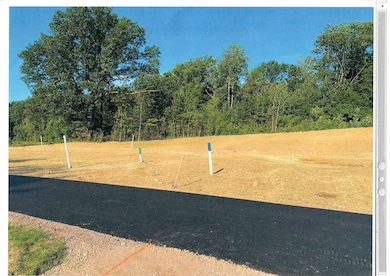196 Kourebanas Dr Unit 2 Williston, VT 05495
Estimated payment $5,141/month
Highlights
- Carriage House
- Wooded Lot
- Soaking Tub
- Williston Central School Rated A-
- Great Room
- Walk-In Closet
About This Home
Introducing Summer Field at Williston, Ethan Allen Homes newest community offering single family lots, carriage homes as well as several multi unit townhome units in a variety of sizes and price points. Summer Field is located in a beautiful valley setting surrounded by mature trees and convenient to all Williston has to offer. Summer Field amenities include a Community center, swimming pool, gardening area and playground. The development is serviced by a Town road, Town Water and Sewer, Natural Gas and high speed internet. The Madison Carriage home features three bedrooms, two baths, two car garage and a daylight lower level ready for future finishing. Clients can personalize their home while selecting both interior and exterior finishes.
Home Details
Home Type
- Single Family
Lot Details
- 8,712 Sq Ft Lot
- Wooded Lot
- Property is zoned RZD
Parking
- 2 Car Garage
Home Design
- Home in Pre-Construction
- Carriage House
- Wood Frame Construction
- Vinyl Siding
Interior Spaces
- Property has 1 Level
- Window Screens
- Great Room
- Dining Room
- Basement
- Interior Basement Entry
- Laundry Room
Kitchen
- Gas Range
- Microwave
- ENERGY STAR Qualified Dishwasher
- Kitchen Island
Flooring
- Carpet
- Ceramic Tile
- Vinyl Plank
Bedrooms and Bathrooms
- 3 Bedrooms
- En-Suite Bathroom
- Walk-In Closet
- 2 Full Bathrooms
- Soaking Tub
Accessible Home Design
- Accessible Full Bathroom
Utilities
- Forced Air Heating System
- Programmable Thermostat
- Underground Utilities
- Cable TV Available
Community Details
Overview
- Summer Field Subdivision
- Planned Unit Development
Amenities
- Common Area
Recreation
- Community Playground
- Snow Removal
Map
Home Values in the Area
Average Home Value in this Area
Property History
| Date | Event | Price | List to Sale | Price per Sq Ft |
|---|---|---|---|---|
| 09/13/2025 09/13/25 | For Sale | $819,900 | -- | $412 / Sq Ft |
Source: PrimeMLS
MLS Number: 5061228
- 230 Dr Unit 5
- 208 Kourebanus Dr Unit 3
- 218 Kourebanus Dr Unit 4
- 293 Kourebanus Dr Unit Bldg. 17
- 425 Mountain View Rd
- 737 Hanon Dr Unit 110
- Lot 25-12 Northridge Subdivision Unit 25-12
- 405 Meadowrun Rd
- 472 Zephyr Rd
- 78 Seth Cir
- 385 Beaudry Ln Unit AN 20
- 301 Zephyr Rd
- 56 Chelsea Place
- 86 Chelsea Place
- 222 Alpine Dr Unit AN72
- 196 Alpine Dr Unit AN78
- 192 Alpine Dr Unit AN79
- 188 Alpine Dr Unit AN80
- 3 Forest Run Rd
- 68 Eden Ln Unit AN35
- 144 Knight Ln
- 10 Eagle Crest
- 2 Tiffany Ln
- 7 River View Dr
- 44 Park St
- 1 Camp St Unit 1
- 84 Park St
- 35 Brickyard Rd Unit 33
- 60 Brickyard Rd
- 11 Park St
- 4 Church St Unit 1
- 4 Pearl St
- 119 Main St Unit 4A
- 62 Lincoln St
- 375 Autumn Pond Way
- 213 Leo Ln
- 418 Obrien Farm Rd
- 23 Bayberry Ln
- 50 Laurentide
- 197 Pearl St
