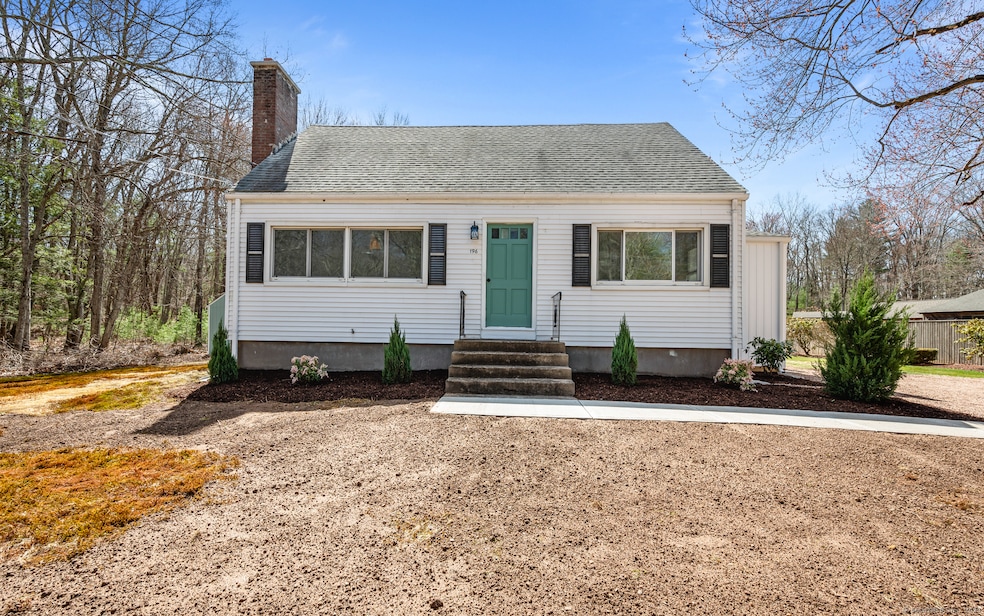
196 Lake St Manchester, CT 06042
Buckley District NeighborhoodHighlights
- Open Floorplan
- 1 Fireplace
- Shed
- Cape Cod Architecture
- Thermal Windows
- Property is near shops
About This Home
As of May 2025***THE OWNER HAS RECEIVED MULTIPLE OFFERS & IS REQUESTING ALL OFFERS TO BE SUBMITTED BY MONDAY 9PM (APRIL 7TH).***This recently renovated Cape style home with 3 bedrooms and 2 baths must be seen to be appreciated! The newly constructed side entryway from the driveway features a new oversized closet with new slate tiled flooring and new windows. The renovated kitchen has all new quartz counters, stainless steel appliances, cabinets, and lighting. The kitchen also features a cozy dining area with a new built-in perfect for your coffee bar! The first-floor bedroom offers an abundance of natural light, and the second-floor features two oversized bedrooms and full bathroom. Both the first and second floor baths are completely renovated with new slate tile flooring and fixtures, and the entire home features beautiful hardwood floors. The home sits on a 1/2-acre lot abutting Town owned watershed property, and the backyard has a large clean shed. New landscaping in front of the home says Happy Spring, and welcome to your new home!
Last Agent to Sell the Property
ERA Blanchard & Rossetto License #RES.0783861 Listed on: 04/03/2025

Home Details
Home Type
- Single Family
Est. Annual Taxes
- $5,771
Year Built
- Built in 1957
Lot Details
- 0.48 Acre Lot
- Property is zoned RR
Home Design
- Cape Cod Architecture
- Concrete Foundation
- Frame Construction
- Asphalt Shingled Roof
- Aluminum Siding
Interior Spaces
- 1,354 Sq Ft Home
- Open Floorplan
- 1 Fireplace
- Thermal Windows
- Unfinished Basement
- Basement Fills Entire Space Under The House
- Laundry on lower level
Kitchen
- Oven or Range
- Dishwasher
Bedrooms and Bathrooms
- 3 Bedrooms
- 2 Full Bathrooms
Parking
- 4 Parking Spaces
- Gravel Driveway
Outdoor Features
- Shed
- Rain Gutters
Location
- Property is near shops
- Property is near a golf course
Schools
- Buckley Elementary School
- Illing Middle School
- Manchester High School
Utilities
- Baseboard Heating
- Hot Water Heating System
- Heating System Uses Oil
- Private Company Owned Well
- Hot Water Circulator
- Oil Water Heater
- Fuel Tank Located in Basement
Listing and Financial Details
- Assessor Parcel Number 2427075
Ownership History
Purchase Details
Home Financials for this Owner
Home Financials are based on the most recent Mortgage that was taken out on this home.Purchase Details
Home Financials for this Owner
Home Financials are based on the most recent Mortgage that was taken out on this home.Similar Homes in Manchester, CT
Home Values in the Area
Average Home Value in this Area
Purchase History
| Date | Type | Sale Price | Title Company |
|---|---|---|---|
| Warranty Deed | $349,000 | None Available | |
| Warranty Deed | $349,000 | None Available | |
| Executors Deed | $232,500 | None Available | |
| Executors Deed | $232,500 | None Available |
Mortgage History
| Date | Status | Loan Amount | Loan Type |
|---|---|---|---|
| Open | $342,678 | FHA | |
| Closed | $342,678 | FHA | |
| Previous Owner | $174,375 | Purchase Money Mortgage |
Property History
| Date | Event | Price | Change | Sq Ft Price |
|---|---|---|---|---|
| 05/14/2025 05/14/25 | Sold | $349,000 | +9.1% | $258 / Sq Ft |
| 04/09/2025 04/09/25 | Pending | -- | -- | -- |
| 04/03/2025 04/03/25 | For Sale | $319,900 | +37.6% | $236 / Sq Ft |
| 12/06/2024 12/06/24 | Sold | $232,500 | +5.7% | $189 / Sq Ft |
| 12/02/2024 12/02/24 | Pending | -- | -- | -- |
| 11/07/2024 11/07/24 | For Sale | $220,000 | -- | $179 / Sq Ft |
Tax History Compared to Growth
Tax History
| Year | Tax Paid | Tax Assessment Tax Assessment Total Assessment is a certain percentage of the fair market value that is determined by local assessors to be the total taxable value of land and additions on the property. | Land | Improvement |
|---|---|---|---|---|
| 2025 | $5,941 | $149,200 | $47,200 | $102,000 |
| 2024 | $5,771 | $149,200 | $47,200 | $102,000 |
| 2023 | $5,550 | $149,200 | $47,200 | $102,000 |
| 2022 | $5,389 | $149,200 | $47,200 | $102,000 |
| 2021 | $4,797 | $114,400 | $40,500 | $73,900 |
| 2020 | $4,790 | $114,400 | $40,500 | $73,900 |
| 2019 | $4,770 | $114,400 | $40,500 | $73,900 |
| 2018 | $4,680 | $114,400 | $40,500 | $73,900 |
| 2017 | $4,547 | $114,400 | $40,500 | $73,900 |
| 2016 | $4,742 | $119,500 | $53,300 | $66,200 |
| 2015 | $4,708 | $119,500 | $53,300 | $66,200 |
| 2014 | $4,619 | $119,500 | $53,300 | $66,200 |
Agents Affiliated with this Home
-
Patty Kilpatrick

Seller's Agent in 2025
Patty Kilpatrick
Blanchard & Rosetto Inc.
(860) 716-3097
10 in this area
118 Total Sales
-
Christy Lofstrom Driscoll

Buyer's Agent in 2025
Christy Lofstrom Driscoll
Blanchard & Rosetto Inc.
(860) 539-0533
3 in this area
113 Total Sales
-
Kevin Paradis

Seller's Agent in 2024
Kevin Paradis
Coldwell Banker Realty
(860) 212-9661
1 in this area
63 Total Sales
-
Elaine Fenster

Seller Co-Listing Agent in 2024
Elaine Fenster
Coldwell Banker Realty
(860) 306-8538
2 in this area
15 Total Sales
Map
Source: SmartMLS
MLS Number: 24084382
APN: MANC-000135-003330-000196
