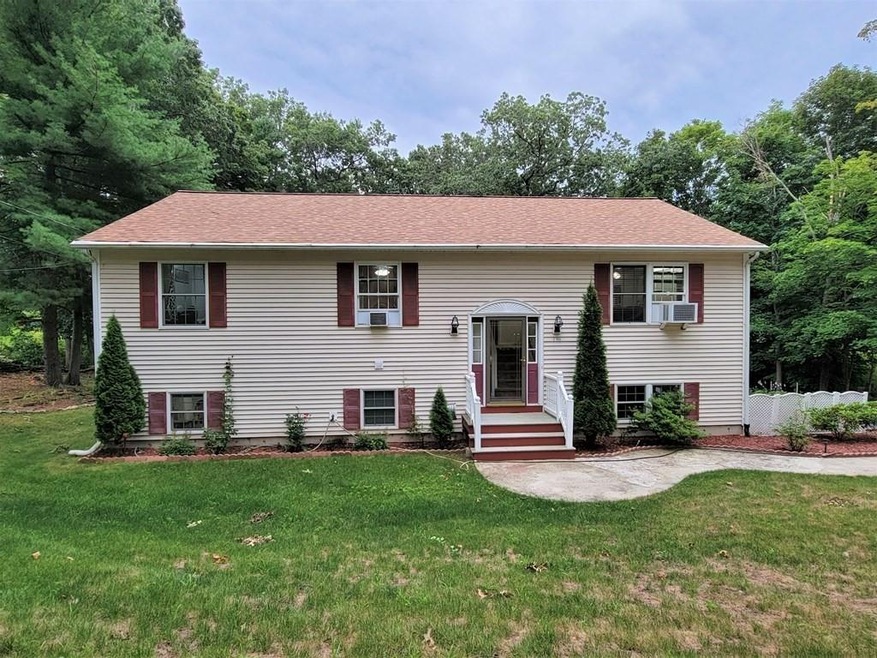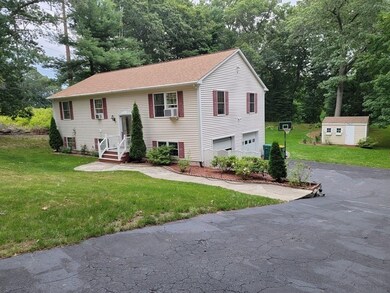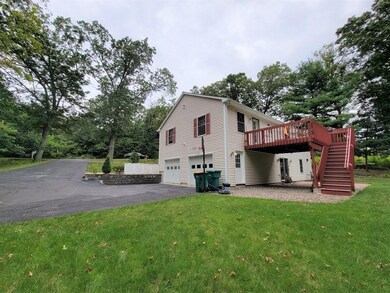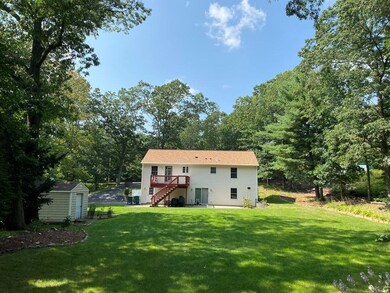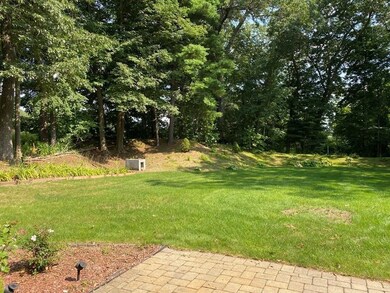
196 Main St Boylston, MA 01505
Estimated Value: $564,000 - $690,000
Highlights
- Open Floorplan
- Dual Closets
- Recessed Lighting
- Tahanto Regional High School Rated A-
- Wainscoting
- Kitchen Island
About This Home
As of October 2021BUILT IN 2006. Meticulous home with multiple improvements and upgrades made over the years. New roof (2020) and gas boiler (2019) . Perfect home for a large or extended family. Large and open kitchen/dining area with an island. Several appliances throughout included in the sale. Wifi based with modern control thermostats. Home is equipped with CAT-6 (1GB) with LAN switch for faster internet and streaming. 4 large bedrooms. 3 full bathrooms. Lower level has an additional living area with a bathroom, den, bedroom, and a kitchen with a walk out. Recent switch to Gas Heat with an energy star efficient boiler and tankless water heater. Most rooms have been recently repainted. 200 amp electric. Projector screen attached in the living room. Large, mostly level lot has been meticulously seeded and landscaped. Composite deck. Two car garage with storage. Patio with outdoor gas grill hook up. Detached shed. Ample parking. Welcome Home!
Home Details
Home Type
- Single Family
Est. Annual Taxes
- $6,655
Year Built
- 2006
Lot Details
- 0.61
Parking
- 2
Interior Spaces
- Dual Closets
- Open Floorplan
- Wainscoting
- Ceiling Fan
- Recessed Lighting
- Decorative Lighting
- Wall to Wall Carpet
- Exterior Basement Entry
Kitchen
- Stove
- Kitchen Island
Utilities
- 2 Heating Zones
Ownership History
Purchase Details
Home Financials for this Owner
Home Financials are based on the most recent Mortgage that was taken out on this home.Purchase Details
Home Financials for this Owner
Home Financials are based on the most recent Mortgage that was taken out on this home.Purchase Details
Purchase Details
Home Financials for this Owner
Home Financials are based on the most recent Mortgage that was taken out on this home.Similar Homes in Boylston, MA
Home Values in the Area
Average Home Value in this Area
Purchase History
| Date | Buyer | Sale Price | Title Company |
|---|---|---|---|
| Valhum Henrietta G | $510,000 | None Available | |
| Javid Hannan | $315,000 | -- | |
| Branham Rt | -- | -- | |
| Branham Luann E | -- | -- | |
| Beleckis Concetta E | $305,000 | -- |
Mortgage History
| Date | Status | Borrower | Loan Amount |
|---|---|---|---|
| Open | Valhum Henrietta G | $484,500 | |
| Previous Owner | Javid Hannan | $268,696 | |
| Previous Owner | Javid Hannan | $299,250 | |
| Previous Owner | Branham Rt | $203,500 | |
| Previous Owner | Beleckis Concetta E | $150,000 |
Property History
| Date | Event | Price | Change | Sq Ft Price |
|---|---|---|---|---|
| 10/14/2021 10/14/21 | Sold | $510,000 | +2.0% | $246 / Sq Ft |
| 09/03/2021 09/03/21 | Pending | -- | -- | -- |
| 08/06/2021 08/06/21 | For Sale | $499,999 | +58.7% | $241 / Sq Ft |
| 04/21/2015 04/21/15 | Sold | $315,000 | -4.5% | $234 / Sq Ft |
| 03/09/2015 03/09/15 | Pending | -- | -- | -- |
| 02/12/2015 02/12/15 | Price Changed | $330,000 | -5.7% | $246 / Sq Ft |
| 11/02/2014 11/02/14 | For Sale | $350,000 | -- | $260 / Sq Ft |
Tax History Compared to Growth
Tax History
| Year | Tax Paid | Tax Assessment Tax Assessment Total Assessment is a certain percentage of the fair market value that is determined by local assessors to be the total taxable value of land and additions on the property. | Land | Improvement |
|---|---|---|---|---|
| 2025 | $6,655 | $481,200 | $137,800 | $343,400 |
| 2024 | $6,430 | $465,600 | $137,800 | $327,800 |
| 2023 | $6,977 | $484,500 | $146,400 | $338,100 |
| 2022 | $5,603 | $353,700 | $146,400 | $207,300 |
| 2021 | $5,695 | $335,400 | $146,400 | $189,000 |
| 2020 | $5,328 | $322,100 | $142,600 | $179,500 |
| 2019 | $5,048 | $314,700 | $142,600 | $172,100 |
| 2018 | $5,128 | $306,500 | $142,600 | $163,900 |
| 2017 | $4,941 | $306,500 | $142,600 | $163,900 |
| 2016 | $5,181 | $316,500 | $130,900 | $185,600 |
| 2015 | $5,510 | $316,500 | $130,900 | $185,600 |
| 2014 | $5,142 | $295,700 | $118,900 | $176,800 |
Agents Affiliated with this Home
-
Jean Marie Van Wie

Seller's Agent in 2021
Jean Marie Van Wie
Media Realty Group Inc.
(508) 523-5811
1 in this area
30 Total Sales
-
Rosemary Mensah

Buyer's Agent in 2021
Rosemary Mensah
Century 21 XSELL REALTY
(774) 239-6311
1 in this area
26 Total Sales
-
Linda Abrams
L
Seller's Agent in 2015
Linda Abrams
ERA Key Realty Services- Milf
(508) 735-7744
36 Total Sales
Map
Source: MLS Property Information Network (MLS PIN)
MLS Number: 72877503
APN: BOYL-000006-000010-000001
- 7 Birchwood Dr
- 130 Nicholas Ave
- 48 Poe Ave
- 19 Stockton St
- 18 Highland St
- 2 Brooke Rd
- 28 Sewall St
- 2 Burkhardt Cir Unit 5
- 148 Angell Brook Dr Unit 148
- 122 Angell Brook Dr Unit 122
- 267 Gulf St
- 231 Gulf St
- 6 Candlewood Way
- 33 Cobblestone Ln
- 13 Enaya Cir Unit 38
- 627 Edgebrook Dr Unit 627
- 48 Hillside Village Dr
- 12 Fatima Ln
- 20 Brooklawn Pkwy
- 10 Matteo St
- 196 Main St
- 192 Main St
- 192A Main St
- 182 Main St
- 183 Main St
- 218 Main St
- 178 Main St
- 181 Main St
- 181 Main St Unit 1
- 168 Main St Unit 1
- 172 Main St Unit 1
- 6 Brookside Ave
- 10 Paul X Tivnan Dr Unit 2
- 10 Paul X Tivnan Dr Unit 10
- 10 Paul X Tivnan Dr
- 164 Main St
- 18 Brookside Ave
- 3 Hillside Ave
- 160 Main St
- 5 Brookside Ave
