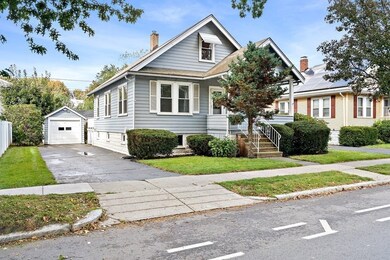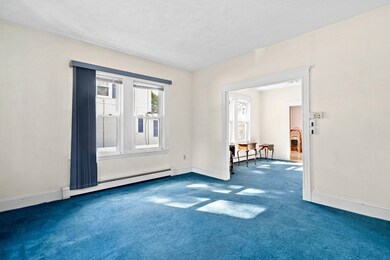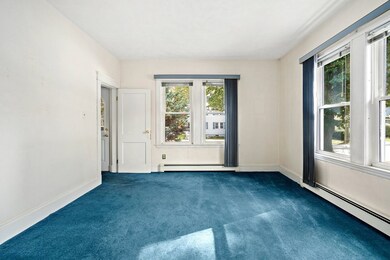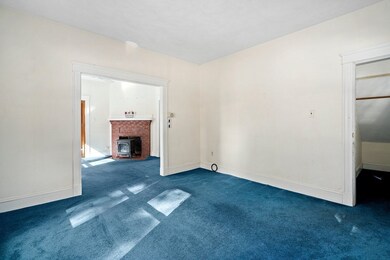
196 Main St Melrose, MA 02176
Oak Grove-Pine Banks NeighborhoodEstimated Value: $647,000 - $694,000
Highlights
- Deck
- Property is near public transit
- Main Floor Primary Bedroom
- Lincoln Elementary School Rated A-
- Wood Flooring
- 1 Fireplace
About This Home
As of December 2023This is your opportunity to get in to Melrose. This two bedroom bungalow offers one level living, with the potential of adding more living space in the partially finished, unheated attic or the basement. Galley kitchen, with breakfast nook, has plenty of cabinets and storage area. With a flexible floor plan, den with fireplace can also be used as a dining room depending upon your needs. Sit on the front porch or just relax on the back deck overlooking a level yard, with a one car garage. Commuters dream location, with a bus stop right outside the door, Oak Grove T station and the Wyoming commuter rail just a short distance away. Close proximity to Pine Banks recreational facility, with walking trails and ball fields, and less than a mile from downtown Melrose. Be in for the holidays! Showings begin at Open House Friday 10/20 from 2-5pm, and again 10/21 and 10/22 11-1:00. Any offers will be shared with seller Monday 10/23 at 2:00pm. Please allow 24 hour response time.
Home Details
Home Type
- Single Family
Est. Annual Taxes
- $5,598
Year Built
- Built in 1935
Lot Details
- 4,791 Sq Ft Lot
- Property is zoned URB
Parking
- 1 Car Detached Garage
- Driveway
- Open Parking
- Off-Street Parking
Home Design
- Bungalow
- Block Foundation
- Frame Construction
- Shingle Roof
Interior Spaces
- 1,008 Sq Ft Home
- Ceiling Fan
- 1 Fireplace
- Dining Area
- Den
- Home Security System
Kitchen
- Stove
- Range
- Disposal
Flooring
- Wood
- Wall to Wall Carpet
Bedrooms and Bathrooms
- 2 Bedrooms
- Primary Bedroom on Main
- 1 Full Bathroom
Laundry
- Dryer
- Washer
Unfinished Basement
- Basement Fills Entire Space Under The House
- Interior Basement Entry
- Block Basement Construction
- Laundry in Basement
Outdoor Features
- Deck
- Porch
Location
- Property is near public transit
Utilities
- No Cooling
- Heating System Uses Natural Gas
- Baseboard Heating
- Natural Gas Connected
Listing and Financial Details
- Assessor Parcel Number 653498
Community Details
Recreation
- Park
- Jogging Path
Additional Features
- No Home Owners Association
- Shops
Similar Homes in Melrose, MA
Home Values in the Area
Average Home Value in this Area
Mortgage History
| Date | Status | Borrower | Loan Amount |
|---|---|---|---|
| Closed | Lin Yan L | $366,000 | |
| Closed | Hanson Lorraine M | $200,000 | |
| Closed | Hanson Murray E | $60,000 | |
| Closed | Hanson Murray E | $40,000 | |
| Closed | Hanson Murray E | $25,000 | |
| Closed | Hanson Murray E | $20,000 |
Property History
| Date | Event | Price | Change | Sq Ft Price |
|---|---|---|---|---|
| 12/07/2023 12/07/23 | Sold | $610,000 | +6.1% | $605 / Sq Ft |
| 10/23/2023 10/23/23 | Pending | -- | -- | -- |
| 10/18/2023 10/18/23 | For Sale | $575,000 | -- | $570 / Sq Ft |
Tax History Compared to Growth
Tax History
| Year | Tax Paid | Tax Assessment Tax Assessment Total Assessment is a certain percentage of the fair market value that is determined by local assessors to be the total taxable value of land and additions on the property. | Land | Improvement |
|---|---|---|---|---|
| 2025 | $57 | $578,800 | $396,600 | $182,200 |
| 2024 | $5,801 | $584,200 | $371,000 | $213,200 |
| 2023 | $5,598 | $537,200 | $345,400 | $191,800 |
| 2022 | $5,543 | $524,400 | $332,600 | $191,800 |
| 2021 | $5,471 | $499,600 | $319,800 | $179,800 |
| 2020 | $5,239 | $474,100 | $294,200 | $179,900 |
| 2019 | $4,841 | $447,800 | $281,400 | $166,400 |
| 2018 | $4,436 | $391,500 | $233,500 | $158,000 |
| 2017 | $4,506 | $381,900 | $223,900 | $158,000 |
| 2016 | $4,132 | $335,100 | $198,300 | $136,800 |
| 2015 | $4,277 | $330,000 | $198,300 | $131,700 |
| 2014 | $4,170 | $314,000 | $182,300 | $131,700 |
Agents Affiliated with this Home
-
Kathleen Thompson

Seller's Agent in 2023
Kathleen Thompson
Churchill Properties
(508) 633-4170
1 in this area
30 Total Sales
-
Angela Cui

Buyer's Agent in 2023
Angela Cui
Keller Williams Realty
(857) 498-7037
4 in this area
371 Total Sales
Map
Source: MLS Property Information Network (MLS PIN)
MLS Number: 73171702
APN: MELR-000004C-000000-000024
- 269 Main St
- 158 Boston Rock Rd
- 11 Waverly Place Unit 2
- 17 Ashmont Park
- 447 Pleasant St
- 3 Bartlett St
- 43 Crescent Ave
- 333 Main St
- 26 W Wyoming Ave Unit 1D
- 340 Main St Unit 502
- 259 Washington St
- 69 Mystic Ave
- 38-40 Hurd St
- 122 W Wyoming Ave Unit B
- 126 W Wyoming Ave
- 185 Linwood Ave Unit 4
- 14 Aaron St
- 7 Cass St
- 7 Berkeley St
- 32 Willard St






