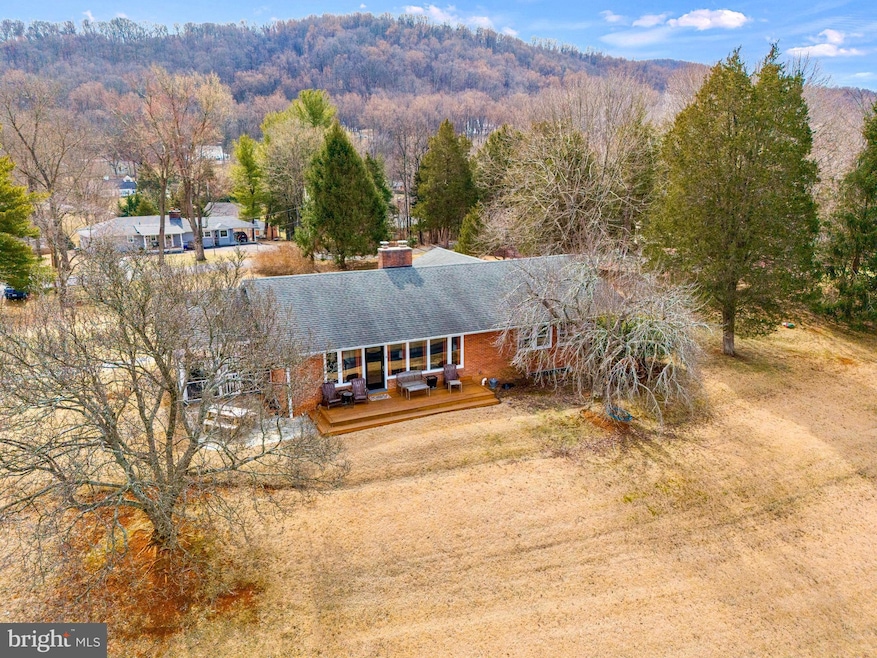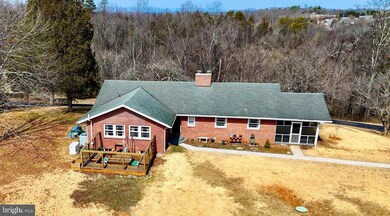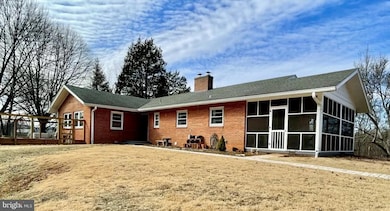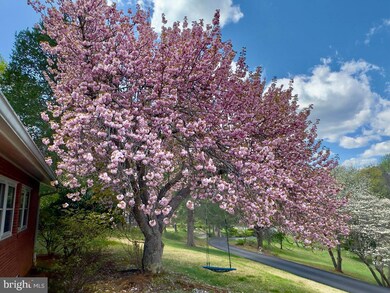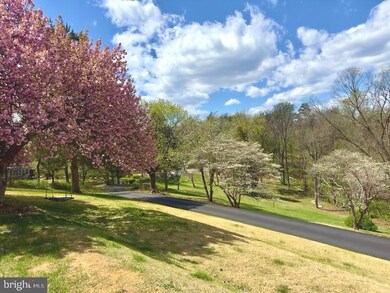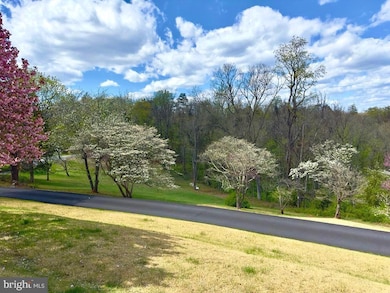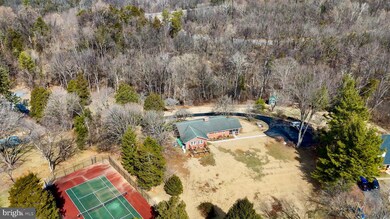
196 Old Browntown Rd Front Royal, VA 22630
Highlights
- Panoramic View
- Property borders a national or state park
- Wood Flooring
- 2.09 Acre Lot
- Rambler Architecture
- Upgraded Countertops
About This Home
As of May 2025Serene Mountain Retreat with Modern Comforts Escape to your own peaceful sanctuary at 196 Browntown Rd—where quiet charm meets stunning mountain views and easy access to all that the Blue Ridge and Shenandoah National Park have to offer. Set on 2.09 acres with direct access to park trails, this beautifully renovated 4-bedroom, 2-bath home offers the perfect mix of privacy, natural beauty, and convenience—just minutes from downtown Front Royal.Highlights:Breathtaking Setting: Nestled along the edge of Shenandoah National Park with panoramic views and a quiet, rural atmosphere—ideal for nature lovers and stargazers.Spacious, Stylish Living: Refinished hardwood floors, fully updated bathrooms, and a light-filled, open-concept main level create a warm and inviting interior.Gourmet Kitchen: Thoughtfully remodeled with a large island, new opening to the dining room, and upgraded finishes—perfect for cooking and entertaining.Outdoor Spaces: Enjoy a screened porch, stone patio, fenced garden, fire pit area, and deck overlooking the mountains.Lower-Level Bonus Space: Basement with egress windows and walk-out access, offering space for a rec room, office, or guest suite—plus ample storage.Modern Systems: New water line and softener, upgraded electrical and plumbing, whole-house generator, added insulation, and more for year-round comfort and peace of mind.Convenient Access: Paved driveway, structural updates including new chimney cap/crown, and proximity to shops, dining, and recreation in Front Royal.Whether you're looking for a full-time residence or a weekend getaway, this home delivers the serenity of rural living with all the modern upgrades you expect. Don’t miss this rare opportunity—schedule your visit today.The plat and a list of all upgrades are in agent documents.
Last Agent to Sell the Property
CENTURY 21 New Millennium License #0225100756 Listed on: 03/06/2025

Home Details
Home Type
- Single Family
Est. Annual Taxes
- $2,518
Year Built
- Built in 1953 | Remodeled in 2022
Lot Details
- 2.09 Acre Lot
- Property borders a national or state park
- Back, Front, and Side Yard
- Property is in very good condition
HOA Fees
- $8 Monthly HOA Fees
Property Views
- Panoramic
- Woods
- Mountain
Home Design
- Rambler Architecture
- Brick Exterior Construction
Interior Spaces
- Property has 2 Levels
- Wood Burning Fireplace
- Fireplace Mantel
- Entrance Foyer
- Family Room
- Living Room
- Breakfast Room
- Dining Room
- Screened Porch
- Utility Room
- Washer
- Wood Flooring
- Flood Lights
Kitchen
- Eat-In Kitchen
- Stove
- Range Hood
- Built-In Microwave
- Ice Maker
- Dishwasher
- Kitchen Island
- Upgraded Countertops
Bedrooms and Bathrooms
- 4 Main Level Bedrooms
- En-Suite Primary Bedroom
- 2 Full Bathrooms
Unfinished Basement
- Heated Basement
- Interior and Exterior Basement Entry
- Basement Windows
Parking
- 4 Parking Spaces
- 4 Driveway Spaces
Outdoor Features
- Screened Patio
- Shed
Utilities
- Humidifier
- Dehumidifier
- Heat Pump System
- Back Up Gas Heat Pump System
- Radiant Heating System
- Water Treatment System
- Electric Water Heater
- On Site Septic
- Septic Less Than The Number Of Bedrooms
Community Details
- Belmont Property Owners Incorporated HOA
- Belmont Subdivision
Listing and Financial Details
- Tax Lot 7
- Assessor Parcel Number 29A 1 7
Ownership History
Purchase Details
Home Financials for this Owner
Home Financials are based on the most recent Mortgage that was taken out on this home.Purchase Details
Purchase Details
Home Financials for this Owner
Home Financials are based on the most recent Mortgage that was taken out on this home.Similar Homes in Front Royal, VA
Home Values in the Area
Average Home Value in this Area
Purchase History
| Date | Type | Sale Price | Title Company |
|---|---|---|---|
| Deed | $550,000 | Stewart Title | |
| Gift Deed | -- | None Available | |
| Deed | $350,000 | Commonwealth Land Ttl Ins Co |
Mortgage History
| Date | Status | Loan Amount | Loan Type |
|---|---|---|---|
| Open | $430,565 | New Conventional | |
| Previous Owner | $175,000 | New Conventional |
Property History
| Date | Event | Price | Change | Sq Ft Price |
|---|---|---|---|---|
| 05/30/2025 05/30/25 | Sold | $550,000 | -2.7% | $287 / Sq Ft |
| 04/18/2025 04/18/25 | Price Changed | $565,000 | -1.7% | $294 / Sq Ft |
| 03/27/2025 03/27/25 | Price Changed | $575,000 | -2.4% | $300 / Sq Ft |
| 03/15/2025 03/15/25 | For Sale | $589,000 | 0.0% | $307 / Sq Ft |
| 03/10/2025 03/10/25 | Pending | -- | -- | -- |
| 03/06/2025 03/06/25 | For Sale | $589,000 | +68.3% | $307 / Sq Ft |
| 02/26/2021 02/26/21 | Sold | $350,000 | -6.7% | $182 / Sq Ft |
| 01/07/2021 01/07/21 | Pending | -- | -- | -- |
| 12/01/2020 12/01/20 | For Sale | $375,000 | +7.1% | $195 / Sq Ft |
| 11/30/2020 11/30/20 | Off Market | $350,000 | -- | -- |
| 10/06/2020 10/06/20 | For Sale | $375,000 | 0.0% | $195 / Sq Ft |
| 09/16/2020 09/16/20 | Pending | -- | -- | -- |
| 05/29/2020 05/29/20 | For Sale | $375,000 | -- | $195 / Sq Ft |
Tax History Compared to Growth
Tax History
| Year | Tax Paid | Tax Assessment Tax Assessment Total Assessment is a certain percentage of the fair market value that is determined by local assessors to be the total taxable value of land and additions on the property. | Land | Improvement |
|---|---|---|---|---|
| 2025 | $2,799 | $528,200 | $115,000 | $413,200 |
| 2024 | $2,799 | $528,200 | $115,000 | $413,200 |
| 2023 | $2,588 | $528,200 | $115,000 | $413,200 |
| 2022 | $2,518 | $384,400 | $100,000 | $284,400 |
| 2021 | $2,518 | $384,400 | $100,000 | $284,400 |
| 2020 | $2,518 | $384,400 | $100,000 | $284,400 |
| 2019 | $2,518 | $384,400 | $100,000 | $284,400 |
| 2018 | $2,327 | $352,600 | $100,000 | $252,600 |
| 2017 | $2,292 | $352,600 | $100,000 | $252,600 |
| 2016 | $2,186 | $352,600 | $100,000 | $252,600 |
| 2015 | -- | $352,600 | $100,000 | $252,600 |
| 2014 | -- | $333,500 | $100,000 | $233,500 |
Agents Affiliated with this Home
-
Kimberly Herrewig

Seller's Agent in 2025
Kimberly Herrewig
Century 21 New Millennium
(703) 501-0072
3 in this area
55 Total Sales
-
Whitney Petrilli

Seller Co-Listing Agent in 2025
Whitney Petrilli
Century 21 New Millennium
(540) 878-1730
2 in this area
42 Total Sales
-
Eric Diello

Buyer's Agent in 2025
Eric Diello
TTR Sotheby's International Realty
(703) 232-7265
1 in this area
39 Total Sales
-
Beth Waller

Seller's Agent in 2021
Beth Waller
Keller Williams Realty/Lee Beaver & Assoc.
(540) 671-6145
95 in this area
128 Total Sales
-
Wanda Himes

Buyer's Agent in 2021
Wanda Himes
The Himes Group, LLC
(540) 622-4368
29 in this area
105 Total Sales
Map
Source: Bright MLS
MLS Number: VAWR2010428
APN: 29A 1 7
- 298 Walnut Dr
- 124 Pimpernel Place
- 112 Ryder Benson Ln
- 504 Pow Morr Dr
- 417 Overlook Dr
- 424 Hill St
- 320 Lee St
- 211 Laurel St
- 214 S Royal Ave
- 305 Prospect St
- 131 W Stonewall Dr
- 310 Frazer Place
- 306 Brown Ave
- 403 Kerfoot Ave
- 208 Church St
- 105 Luray Ave
- 319 Front St
- 550 E Prospect St
- 1235 S River Rd
- 248 Orchard St
