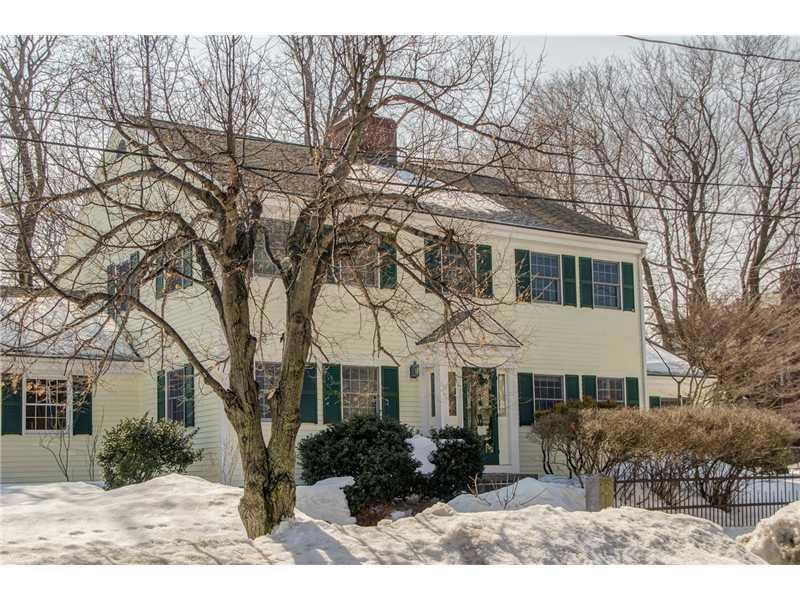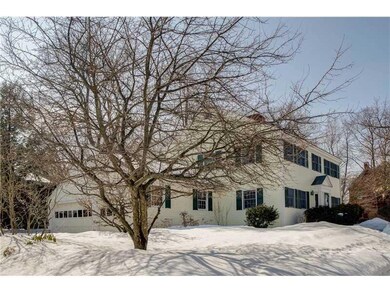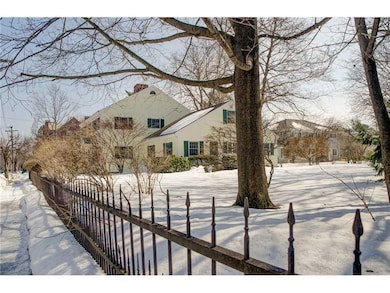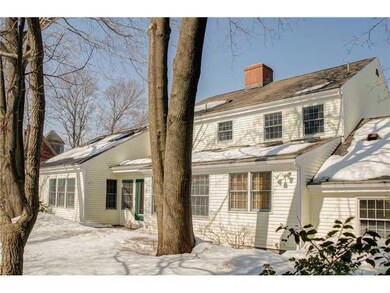
$1,500,000
- 4 Beds
- 3.5 Baths
- 2,408 Sq Ft
- 73 Federal St
- Portland, ME
Discover the perfect blend of historic charm and modern sophistication in this beautifully renovated 1840s townhouse, ideally located in the heart of Portland. This spacious two-unit property spans 2,400 square feet of thoughtfully designed living space, offering unparalleled versatility for investors or multi-generational living. With 4 bedrooms, 3.5 bathrooms, and a private backyard, this home
Jonathon Stinson Keller Williams Realty




