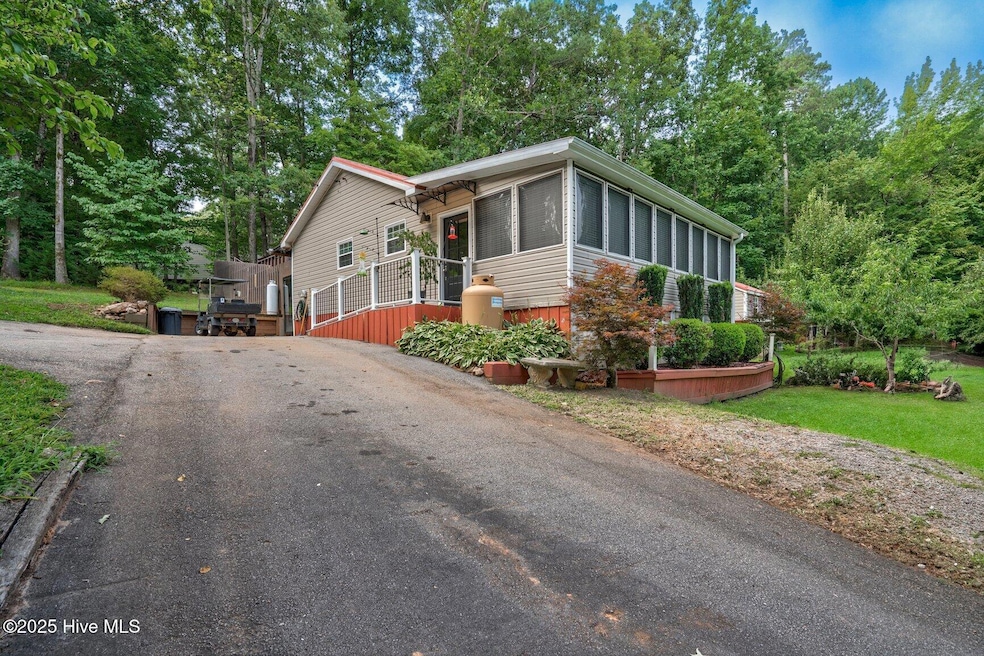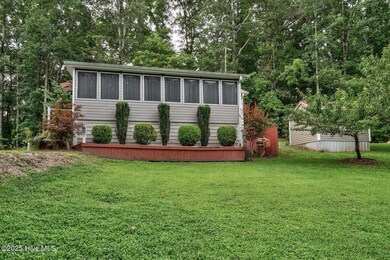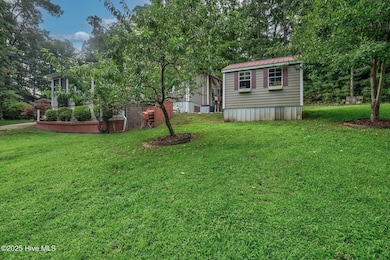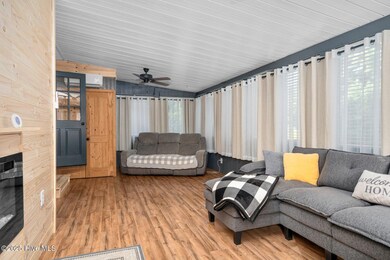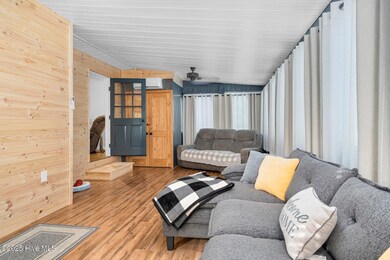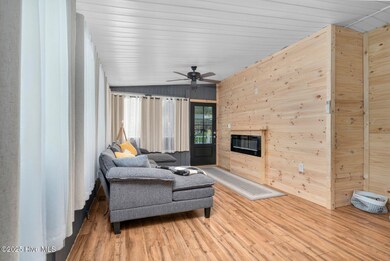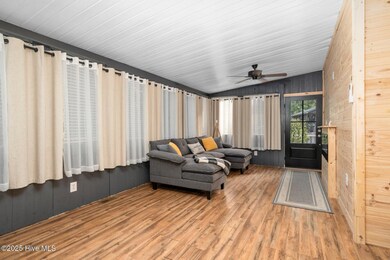
196 Red Wing Dr Louisburg, NC 27549
Estimated payment $1,569/month
Highlights
- Hot Property
- Spa
- Clubhouse
- Golf Course Community
- Gated Community
- 2 Fireplaces
About This Home
Welcome to 196 Red Wing Drive in the well-established, gated community of Lake Royale! Perfect for downsizing or a vacation getaway, this charming 2-bedroom, 1-bath home offers comfort, style, and thoughtful extras. The kitchen is equipped with a gas range, refrigerator, dishwasher, garbage disposal, and built-in microwave, with durable LVP flooring throughout. The bathroom features a double vanity and a spacious walk-in shower. The eat-in kitchen flows into the living room, which boasts a cathedral ceiling, gas fireplace, and a stylish shiplap accent wall. A pocket door provides privacy for the guest bedroom, while the primary bedroom adds character with barn doors for both the closet and entry. A convenient stackable washer and dryer are included. Relax year-round in the inviting seasonal room, complete with a mini-split system and an additional fireplace with a shiplap wall. Outside, enjoy your own private retreat with a built-in bar, gas grill, hot tub, and patio area, plus a detached storage building for extra convenience. Take your golf cart to the pavilion or clubhouse, launch your boat or jet ski from the public ramp, or spend your days enjoying the community's many amenities--tennis and pickleball courts, beach volleyball, putt-putt, basketball court, community pool, laundry center, and bath houses. Don't miss your chance to experience lake living at its best--schedule your showing today!
Listing Agent
Jason Walters Real Estate Team
EXP Realty LLC - C License #243837 Listed on: 07/03/2025

Home Details
Home Type
- Single Family
Est. Annual Taxes
- $1,010
Year Built
- Built in 1991
HOA Fees
- $100 Monthly HOA Fees
Home Design
- Wood Frame Construction
- Metal Roof
- Vinyl Siding
- Stick Built Home
Interior Spaces
- 1,180 Sq Ft Home
- 1-Story Property
- Ceiling Fan
- 2 Fireplaces
- Blinds
- Combination Dining and Living Room
- Luxury Vinyl Plank Tile Flooring
- Crawl Space
- Scuttle Attic Hole
Kitchen
- Range
- Dishwasher
Bedrooms and Bathrooms
- 2 Bedrooms
- 1 Full Bathroom
- Walk-in Shower
Laundry
- Dryer
- Washer
Parking
- Driveway
- On-Site Parking
Outdoor Features
- Spa
- Patio
- Shed
Schools
- Edward Best Elementary School
- Bunn Middle School
- Bunn High School
Utilities
- Heat Pump System
- Tankless Water Heater
Additional Features
- Accessible Approach with Ramp
- 0.28 Acre Lot
Listing and Financial Details
- Assessor Parcel Number 019619
Community Details
Overview
- Lake Royale HOA, Phone Number (252) 478-4121
- Lake Royale Subdivision
- Maintained Community
Amenities
- Clubhouse
Recreation
- Golf Course Community
- Tennis Courts
- Pickleball Courts
- Community Playground
- Community Pool
- Trails
Security
- Security Service
- Resident Manager or Management On Site
- Gated Community
Map
Home Values in the Area
Average Home Value in this Area
Tax History
| Year | Tax Paid | Tax Assessment Tax Assessment Total Assessment is a certain percentage of the fair market value that is determined by local assessors to be the total taxable value of land and additions on the property. | Land | Improvement |
|---|---|---|---|---|
| 2024 | $1,010 | $141,090 | $22,500 | $118,590 |
| 2023 | $567 | $10,620 | $9,000 | $1,620 |
| 2022 | $524 | $10,620 | $9,000 | $1,620 |
| 2021 | $529 | $10,620 | $9,000 | $1,620 |
| 2020 | $561 | $10,620 | $9,000 | $1,620 |
| 2019 | $517 | $10,620 | $9,000 | $1,620 |
| 2018 | $513 | $10,620 | $9,000 | $1,620 |
| 2017 | $554 | $9,600 | $9,000 | $600 |
| 2016 | $541 | $6,600 | $6,000 | $600 |
| 2015 | $581 | $6,600 | $6,000 | $600 |
| 2014 | $492 | $6,600 | $6,000 | $600 |
Property History
| Date | Event | Price | Change | Sq Ft Price |
|---|---|---|---|---|
| 07/03/2025 07/03/25 | For Sale | $250,000 | -- | $212 / Sq Ft |
Purchase History
| Date | Type | Sale Price | Title Company |
|---|---|---|---|
| Interfamily Deed Transfer | -- | Attorney | |
| Interfamily Deed Transfer | -- | None Available | |
| Warranty Deed | $19,000 | None Available |
Similar Homes in Louisburg, NC
Source: Hive MLS
MLS Number: 100517202
APN: 019619
- 148 Red Wing Dr
- 1412 Sagamore Dr
- 106 Natchez Dr
- 123 Wichita Way
- 112 Wichita Way
- 104 Piquot Dr
- 117 Ute Ln
- 106 Big Horn Dr
- 122 Big Horn Dr
- 112 Desoto Dr
- 150 Big Horn Cove
- 103 Big Horn Dr
- 119 Ute Ln
- 136 Nakoma Dr
- 118 Nakoma Dr
- 108 Nakoma Dr
- 108 Big Horn Dr
- 157 Winnebago Loop
- 106 Desoto Dr
- 123 Winnebago Loo Loop
- 170 Nashua Dr
- 350 Shawnee Dr
- 221 Rawhide Dr
- 140 Clear Water Rd
- 23 Rolling Banks Dr
- 208 Dent Ln
- 3100 Matthew Ridge Dr
- 7639 N Carolina 56
- 477 Turning Lk Dr
- 505 Turning Lk Dr
- 221 Rustling Way
- 1420 Sage Tree Dr
- 741 Cider Ml Way
- 744 Cider Ml Way
- 744 Cider Mill Way
- 253 Rustling Way
- 244 Indian Summer St
- 704 Little Patch St
- 224 Indian Summer St
- 516 Gusty Ln
