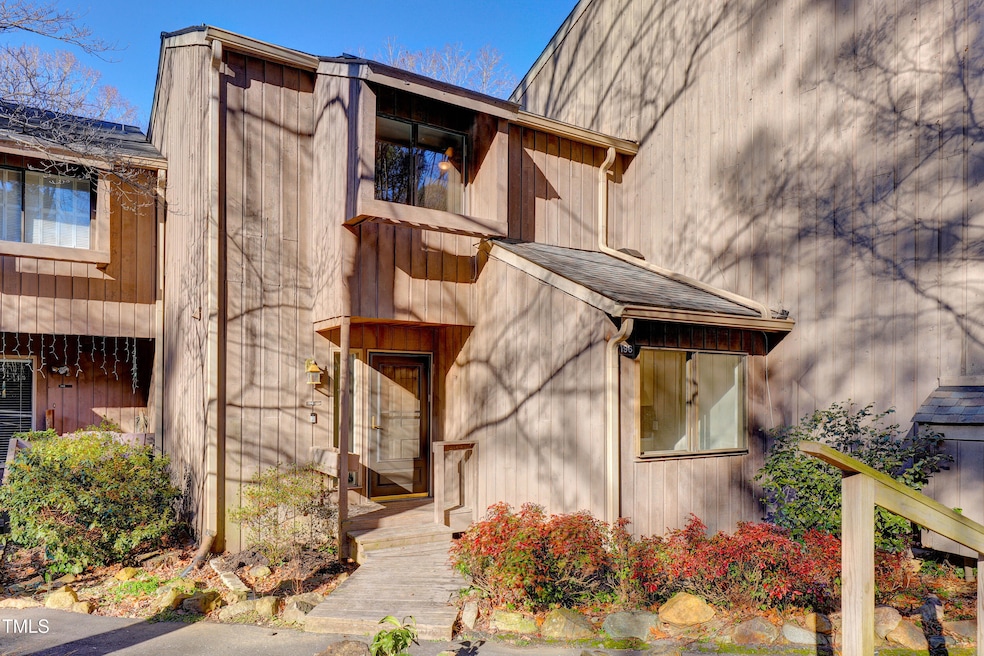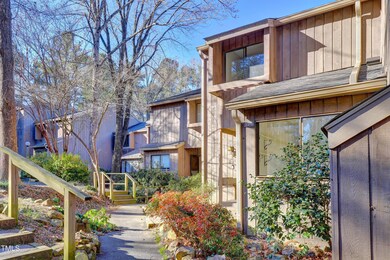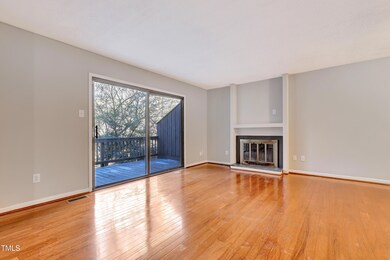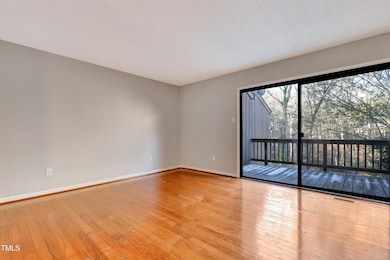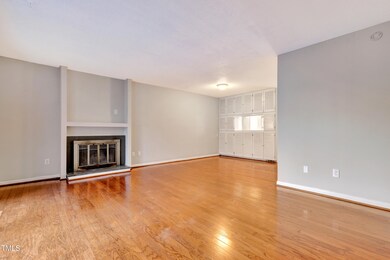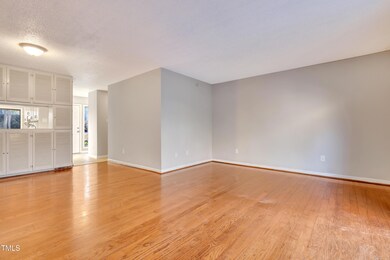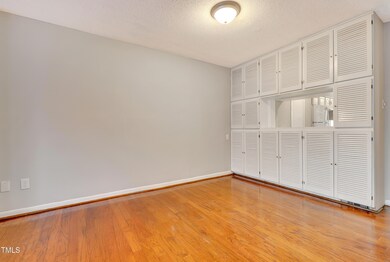
196 Ridge Trail Chapel Hill, NC 27516
Highlights
- Transitional Architecture
- Community Pool
- Tile Flooring
- Smith Middle School Rated A
- Cooling Available
- Heating Available
About This Home
As of March 2025Discover this spacious and versatile townhome near Carrboro and Chapel Hill, offering a prime location with easy access to the bus line and nearby amenities. Nestled against a serene ravine and wooded backdrop, the home features a private deck perfect for enjoying nature. With fresh interior paint and new carpeting, this move-in-ready home includes two large bedrooms upstairs, a shared bath, and a finished walk-out basement that can serve as a third bedroom with its own full bath. The basement also offers a closet and mechanical room for added convenience. Highlights include an LG washer and dryer, a community pool, and tennis courts. Don't miss this inviting and flexible townhome in a sought-after location!
Last Agent to Sell the Property
Dennis de Jong
Redfin Corporation License #303011 Listed on: 01/15/2025

Townhouse Details
Home Type
- Townhome
Est. Annual Taxes
- $3,808
Year Built
- Built in 1975
Lot Details
- 1,742 Sq Ft Lot
HOA Fees
- $310 Monthly HOA Fees
Home Design
- Transitional Architecture
- Permanent Foundation
- Shingle Roof
- Cedar
Interior Spaces
- 2-Story Property
- Great Room with Fireplace
- Finished Basement
Flooring
- Carpet
- Tile
- Vinyl
Bedrooms and Bathrooms
- 2 Bedrooms
Parking
- 2 Parking Spaces
- 2 Open Parking Spaces
- Assigned Parking
Schools
- Northside Elementary School
- Smith Middle School
- Chapel Hill High School
Utilities
- Cooling Available
- Heating Available
Listing and Financial Details
- Assessor Parcel Number 9779906247
Community Details
Overview
- Resource Property Management Association, Phone Number (919) 240-4045
- Village West Subdivision
Recreation
- Community Pool
Ownership History
Purchase Details
Home Financials for this Owner
Home Financials are based on the most recent Mortgage that was taken out on this home.Purchase Details
Purchase Details
Purchase Details
Purchase Details
Home Financials for this Owner
Home Financials are based on the most recent Mortgage that was taken out on this home.Purchase Details
Similar Homes in the area
Home Values in the Area
Average Home Value in this Area
Purchase History
| Date | Type | Sale Price | Title Company |
|---|---|---|---|
| Warranty Deed | $357,000 | None Listed On Document | |
| Warranty Deed | $357,000 | None Listed On Document | |
| Warranty Deed | $338,500 | None Listed On Document | |
| Warranty Deed | $338,500 | None Listed On Document | |
| Deed | -- | None Listed On Document | |
| Deed | -- | None Listed On Document | |
| Deed | -- | None Listed On Document | |
| Warranty Deed | $192,000 | None Available | |
| Interfamily Deed Transfer | -- | None Available |
Mortgage History
| Date | Status | Loan Amount | Loan Type |
|---|---|---|---|
| Open | $285,600 | New Conventional | |
| Closed | $285,600 | New Conventional | |
| Previous Owner | $19,732 | FHA | |
| Previous Owner | $187,540 | FHA | |
| Previous Owner | $50,000 | Credit Line Revolving | |
| Previous Owner | $72,500 | New Conventional | |
| Previous Owner | $50,000 | Credit Line Revolving | |
| Previous Owner | $75,000 | Credit Line Revolving | |
| Previous Owner | $77,000 | Unknown | |
| Previous Owner | $60,000 | Credit Line Revolving | |
| Previous Owner | $50,000 | Credit Line Revolving |
Property History
| Date | Event | Price | Change | Sq Ft Price |
|---|---|---|---|---|
| 03/04/2025 03/04/25 | Sold | $357,000 | -3.5% | $185 / Sq Ft |
| 02/06/2025 02/06/25 | Pending | -- | -- | -- |
| 01/15/2025 01/15/25 | For Sale | $370,000 | -- | $192 / Sq Ft |
Tax History Compared to Growth
Tax History
| Year | Tax Paid | Tax Assessment Tax Assessment Total Assessment is a certain percentage of the fair market value that is determined by local assessors to be the total taxable value of land and additions on the property. | Land | Improvement |
|---|---|---|---|---|
| 2024 | $4,017 | $230,400 | $70,000 | $160,400 |
| 2023 | $4,017 | $223,900 | $70,000 | $153,900 |
| 2022 | $3,652 | $223,900 | $70,000 | $153,900 |
| 2021 | $3,606 | $223,900 | $70,000 | $153,900 |
| 2020 | $3,072 | $177,200 | $40,000 | $137,200 |
| 2018 | $2,997 | $177,200 | $40,000 | $137,200 |
| 2017 | $2,862 | $177,200 | $40,000 | $137,200 |
| 2016 | $2,862 | $167,509 | $57,526 | $109,983 |
| 2015 | $2,862 | $167,509 | $57,526 | $109,983 |
| 2014 | $2,798 | $167,509 | $57,526 | $109,983 |
Agents Affiliated with this Home
-
D
Seller's Agent in 2025
Dennis de Jong
Redfin Corporation
-
M
Buyer's Agent in 2025
Matthew 'Mouse' Mock
Coldwell Banker Advantage
Map
Source: Doorify MLS
MLS Number: 10070891
APN: 9779906247
- 500 Umstead Dr Unit 103
- 500 Umstead Dr Unit D307
- 500 Umstead Dr Unit D308
- 500 Umstead Dr Unit 304
- 500 Umstead Dr Unit 208d
- 101 Cardiff Place
- 105 Oldham Place
- 221 Ironwoods Dr
- 503 Edwards Dr
- 103 Hill St
- 800 Pritchard Avenue Extension Unit G4
- 800 Pritchard Avenue Extension Unit G1
- 317 Reade Rd
- 106 Mill Rock Ct
- 219 Columbia Place W
- Lot23 Ironwoods Dr
- 112 Noble St
- 105 Hanna St
- 110 Starlite Dr
- 220 Barclay Rd
