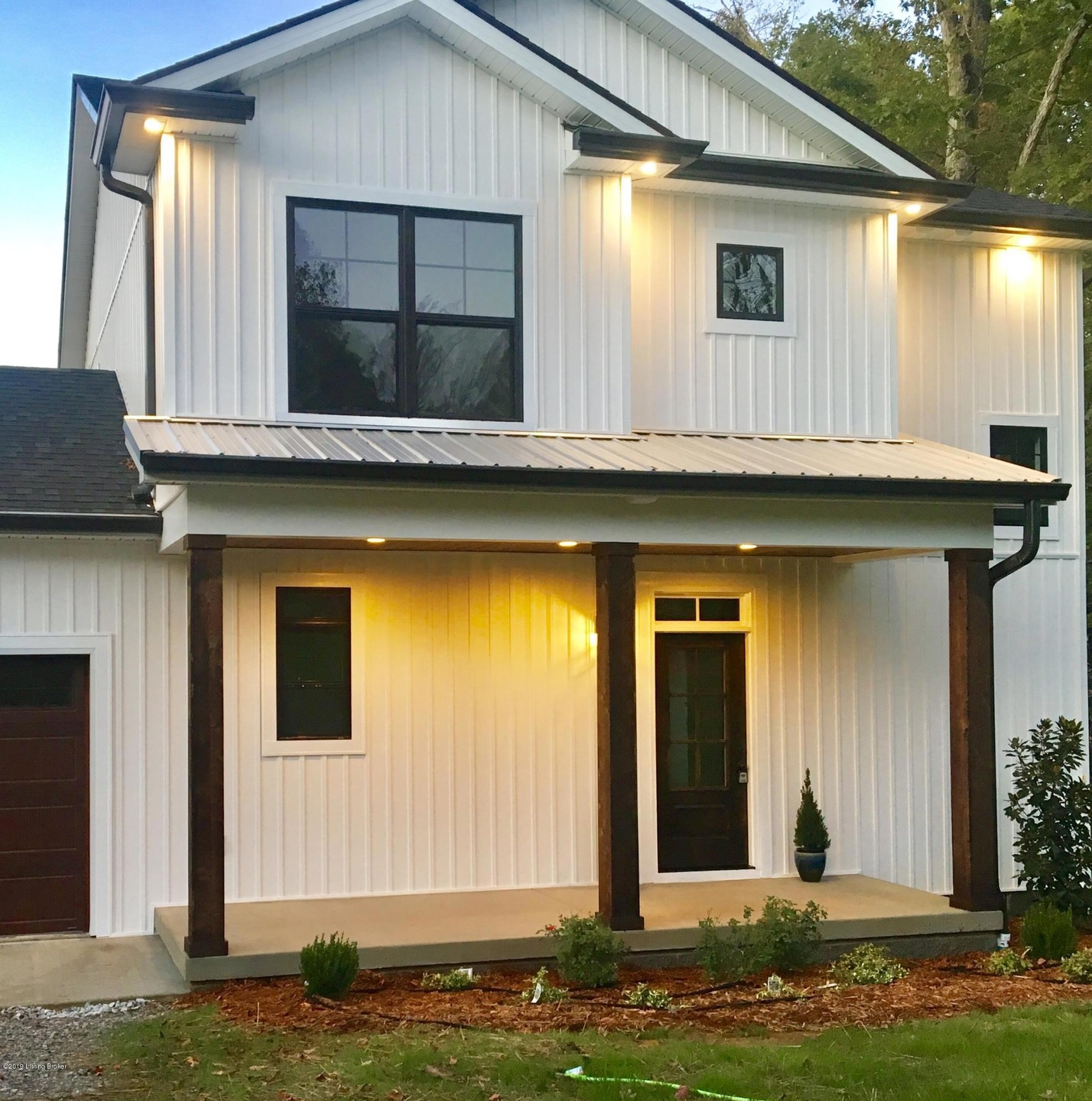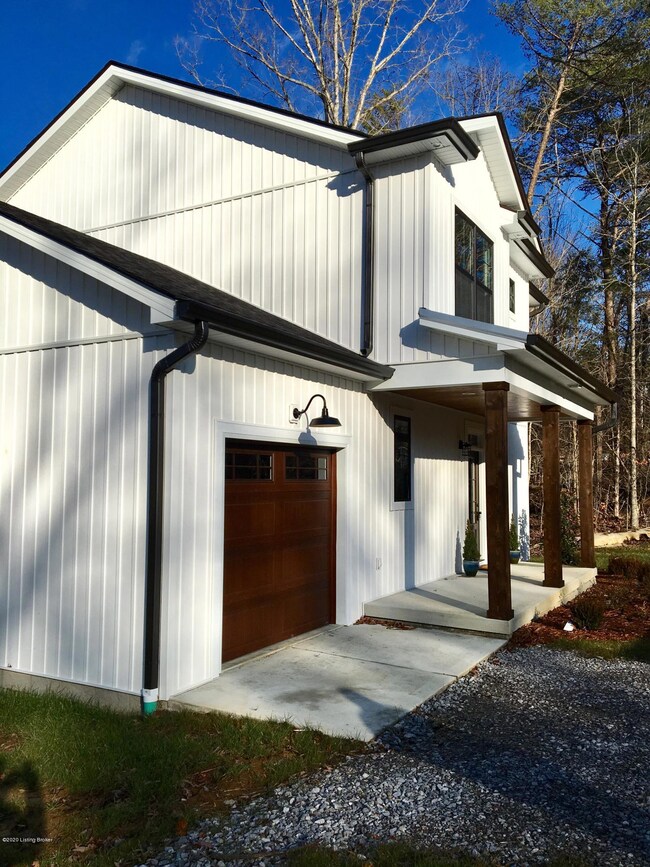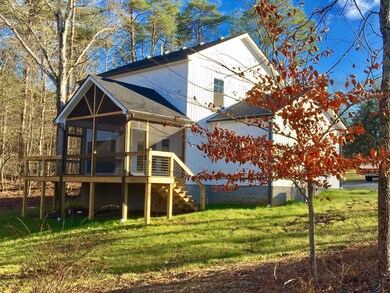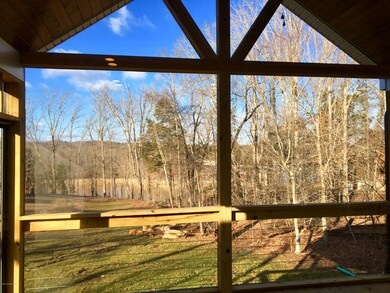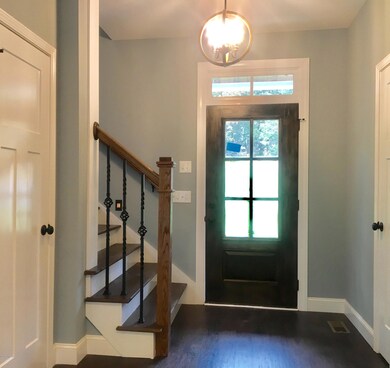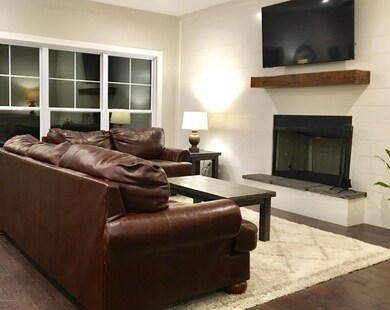
196 Robbin Ln Cub Run, KY 42729
Highlights
- Deck
- No HOA
- Forced Air Heating and Cooling System
- 1 Fireplace
- Screened Porch
- 1 Car Garage
About This Home
As of February 2020LAKE FRONT! NEW CONSTRUCTION! YEAR-ROUND WATER VIEWS! This custom farmhouse style home by JS Properties is conveniently located in Water Front Shores just minutes from Wax Marina and features 3 bedrooms and 2.5 baths. The home has 9' ceilings, a large great room, dining area, custom kitchen with stainless steel appliances, and a first-floor laundry room. The master bedroom suite has a large walk-in closet, and a private bathroom with double vanity and custom tile shower. Hickory hardwood floors are throughout the entire house. The covered and screened deck area is perfect for entertaining and relaxing after a day on the lake. This home also features an attached garage for lake toys or golf cart. The gentle sloping backyard and path leads to the docks(space available with COE approval)
Home Details
Home Type
- Single Family
Est. Annual Taxes
- $3,062
Year Built
- Built in 2019
Parking
- 1 Car Garage
Home Design
- Shingle Roof
- Metal Roof
- Vinyl Siding
Interior Spaces
- 1,628 Sq Ft Home
- 2-Story Property
- 1 Fireplace
- Screened Porch
Bedrooms and Bathrooms
- 3 Bedrooms
Utilities
- Forced Air Heating and Cooling System
- Septic Tank
Additional Features
- Deck
- Lot Dimensions are 82.9x453.1x80.8x417
Community Details
- No Home Owners Association
- Waterfront Shores Subdivision
Listing and Financial Details
- Seller Concessions Not Offered
Ownership History
Purchase Details
Similar Homes in Cub Run, KY
Home Values in the Area
Average Home Value in this Area
Purchase History
| Date | Type | Sale Price | Title Company |
|---|---|---|---|
| Deed | $35,000 | -- |
Property History
| Date | Event | Price | Change | Sq Ft Price |
|---|---|---|---|---|
| 02/28/2020 02/28/20 | Sold | $329,000 | 0.0% | $202 / Sq Ft |
| 02/24/2020 02/24/20 | Pending | -- | -- | -- |
| 01/06/2020 01/06/20 | For Sale | $329,000 | +1395.5% | $202 / Sq Ft |
| 02/28/2019 02/28/19 | Sold | $22,000 | -51.1% | -- |
| 07/18/2018 07/18/18 | For Sale | $45,000 | -- | -- |
Tax History Compared to Growth
Tax History
| Year | Tax Paid | Tax Assessment Tax Assessment Total Assessment is a certain percentage of the fair market value that is determined by local assessors to be the total taxable value of land and additions on the property. | Land | Improvement |
|---|---|---|---|---|
| 2024 | $3,062 | $329,000 | $0 | $0 |
| 2023 | $3,164 | $329,000 | $0 | $0 |
| 2022 | $3,200 | $329,000 | $0 | $0 |
| 2021 | $3,318 | $329,000 | $0 | $0 |
| 2020 | $3,328 | $329,000 | $0 | $0 |
| 2019 | $256 | $35,000 | $0 | $0 |
| 2018 | $382 | $35,000 | $0 | $0 |
| 2017 | $380 | $35,000 | $0 | $0 |
| 2016 | $372 | $35,000 | $0 | $0 |
| 2015 | $295 | $35,000 | $0 | $0 |
| 2014 | -- | $35,000 | $35,000 | $0 |
| 2012 | -- | $35,000 | $0 | $0 |
Agents Affiliated with this Home
-
James Lawson
J
Seller's Agent in 2020
James Lawson
DRK
(502) 645-1796
33 Total Sales
-
Heather Keith

Buyer's Agent in 2020
Heather Keith
Red Edge Realty
(502) 345-3052
100 Total Sales
-
M
Seller's Agent in 2019
Martha Kay Duvall
RE/MAX
Map
Source: Metro Search (Greater Louisville Association of REALTORS®)
MLS Number: 1550348
APN: 002-04-00-040.00
- 0 Robbin Ln Unit 1658545
- 298 Dogwood Ridge
- 251 Dogwood Ridge
- 9 Jeanies Way
- 3965 Broad Ford Rd
- 334 Gwendale Estates Cir
- 2773 Martin Pierce Rd
- 477 Wilderness Ridge Dr
- 1478 Robbin Ln
- 198 Moorehaven Cir
- 90 Wilderness Ridge Dr
- 150 Tyler Ridge Dr
- 163 Clays Ct
- 761 Nolin Park Rd
- 389 Nolin Park Loop
- LOT 9 Gunner Rd
- LOT 5 Gunner Rd
- LOT 4 Gunner Rd
- LOT 3 Gunner Rd
- LOT 1 Gunner Rd
