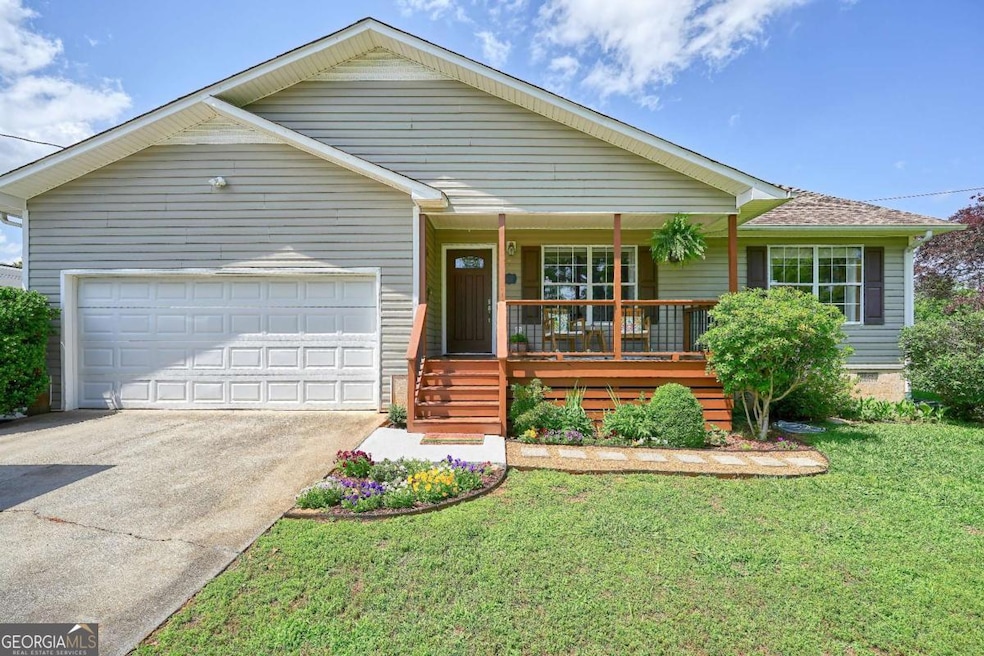Fully Renovated in 2016, This Charming 3-Bed, 2-Bath Home with Full RV Pad & Prime Location Near Sonoraville Schools and Rec.Center! This beautifully maintained single-story home sits on a spacious half-acre lot and offers comfort, convenience, and charm. Located within a short walk to Sonoraville schools and the rec center, this property features a large, fully paved RV pad with full hookupsCoideal for RV enthusiasts or extra guests. Step onto the newly built covered front porch with railing and enjoy the peaceful surroundings, including a mature oak tree, lovely landscaping, a fenced backyard, a fire pit, and a serene tree-hanging bench swing. The walk-in garden shed adds additional storage for your outdoor tools or hobbies Inside, the split-bedroom floor plan offers privacy and functionality. The home features LVP flooring, ceiling fans in every room, crown molding, six-panel doors, and granite countertops in the kitchen and second bathroom. The kitchen is fully equipped, and all visible appliances are included. The master suite boasts a large walk-in closet, and an ensuite bathroom complete with a marble countertop, six-drawer, two-door vanity, and an oversized tiled shower with glass sliding doors. The two additional bedrooms offer generous space and large closets with sliding doors. The second bathroom includes a washer and dryer and ample closet/storage space. Recent updates include a new roof, updated heat pump, and water heater (2016 renovation). The home also features a spacious two-car garage with a workbench and pull-down attic stairs for extra storage.

