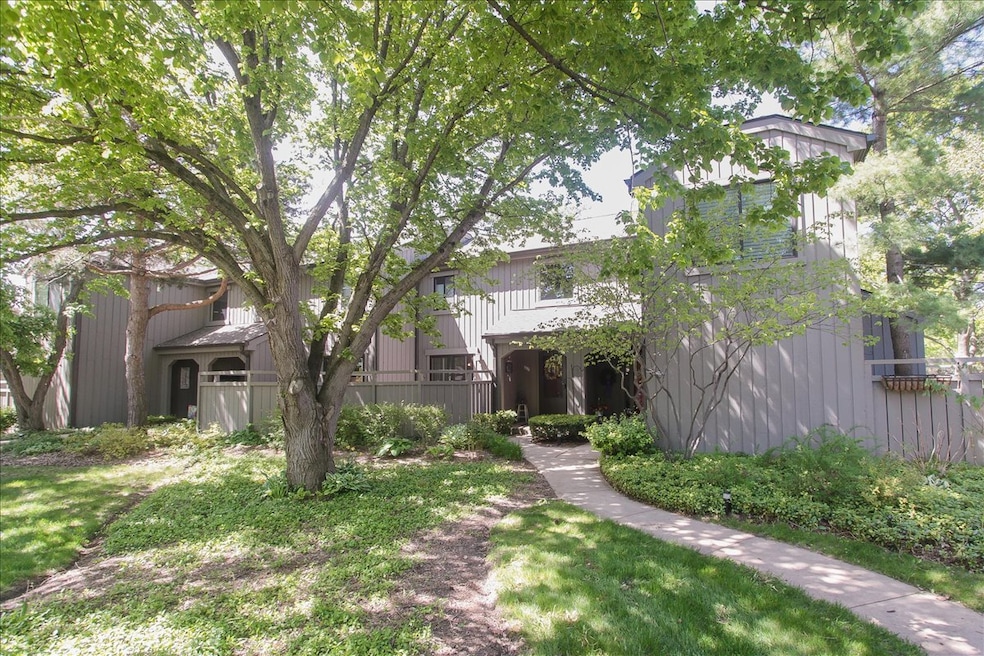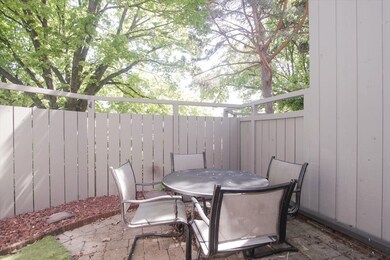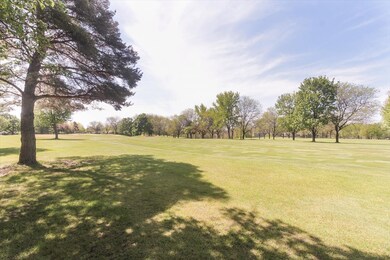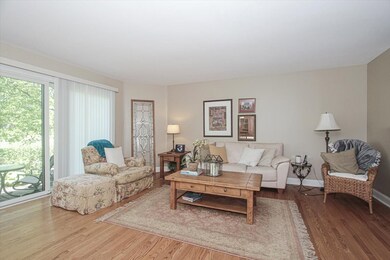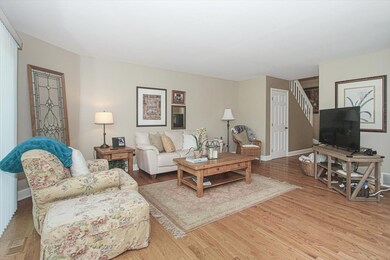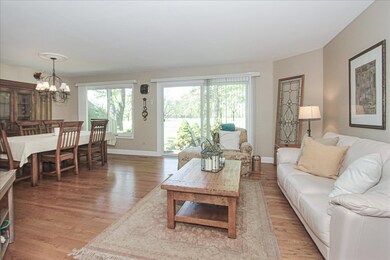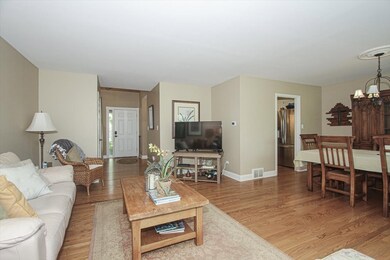
196 Shoreline Rd Lake Barrington, IL 60010
Lake Barrington Shores NeighborhoodHighlights
- On Golf Course
- Wood Flooring
- L-Shaped Dining Room
- North Barrington Elementary School Rated A
- Granite Countertops
- Stainless Steel Appliances
About This Home
As of July 2025Don't Miss this lovely well-priced townhome with a prime golf course location with expansive views across 3 fairways; kitchen with granite counters, SS refrigerator and dishwasher, and eating area and pantry; furnace and A/C (2015); Hardwood floors throughout 2 main flrs; NEWER WINDOWS AND SLIDERS; Updated master bath and powder room; Large comfortable and cozy family room with a fireplace; Desirable outside spaces w/ private newer paver courtyard off the kitchen, and back patio with the expansive westerly view; Large utility room with storage; Additional assigned parking space immediately adjacent to the garage; NOTE the building has a newer roof less than 4 years old and siding has been recently stained and refurbished where needed ; A Very Comfortable Home LOCATED IN A GATED UNIQUE RESORT STYLE COMMUNITY W/ 100 ACRE LAKE, 37 acre Forest Preserve, Kayaks, Canoes, sail and fishing boats all for resident use; Walking Path; 8 tennis courts, in & outdoor pools, sailing and tennis assn., bocci courts, beach for swimming and grilling, Pickle Ball, AND completely renovated Community Center w/ ballroom, party room, library, card room, and fitness center completely equipped; AND Activities, Clubs and Organizations for all ages, planned and otherwise; Highly Rated Barrington Schools; FULL-TIME SECURITY; and most importantly a VERY WELCOMING COMMUNITY!
Last Agent to Sell the Property
RE/MAX Properties Northwest License #475135115 Listed on: 05/22/2025

Townhouse Details
Home Type
- Townhome
Est. Annual Taxes
- $6,687
Year Built
- Built in 1978
HOA Fees
- $570 Monthly HOA Fees
Parking
- 1 Car Garage
- Driveway
- Parking Included in Price
Home Design
- Asphalt Roof
- Concrete Perimeter Foundation
Interior Spaces
- 1,440 Sq Ft Home
- 2-Story Property
- Wood Burning Fireplace
- Replacement Windows
- Family Room
- Living Room with Fireplace
- L-Shaped Dining Room
- Storage
- Wood Flooring
- Basement Fills Entire Space Under The House
Kitchen
- Microwave
- Dishwasher
- Stainless Steel Appliances
- Granite Countertops
- Disposal
Bedrooms and Bathrooms
- 2 Bedrooms
- 2 Potential Bedrooms
Laundry
- Laundry Room
- Dryer
- Washer
Schools
- North Barrington Elementary Scho
- Barrington High School
Utilities
- Central Air
- Heating Available
- Shared Well
- Electric Water Heater
- Water Softener is Owned
- Cable TV Available
Additional Features
- Patio
- On Golf Course
Listing and Financial Details
- Homeowner Tax Exemptions
Community Details
Overview
- Association fees include water, insurance, security, tv/cable, clubhouse, exercise facilities, pool, exterior maintenance, lawn care, scavenger, snow removal, internet
- 4 Units
- Evonne Feimster Association, Phone Number (847) 382-1660
- Lake Barrington Shores Subdivision, Newport Floorplan
- Property managed by First Service Residential
Pet Policy
- Dogs and Cats Allowed
Ownership History
Purchase Details
Purchase Details
Home Financials for this Owner
Home Financials are based on the most recent Mortgage that was taken out on this home.Purchase Details
Home Financials for this Owner
Home Financials are based on the most recent Mortgage that was taken out on this home.Purchase Details
Home Financials for this Owner
Home Financials are based on the most recent Mortgage that was taken out on this home.Purchase Details
Similar Home in Lake Barrington, IL
Home Values in the Area
Average Home Value in this Area
Purchase History
| Date | Type | Sale Price | Title Company |
|---|---|---|---|
| Interfamily Deed Transfer | -- | None Available | |
| Warranty Deed | $209,000 | Attorney | |
| Warranty Deed | $195,000 | Attorneys Title Guaranty Fun | |
| Deed | $205,000 | -- | |
| Interfamily Deed Transfer | -- | -- | |
| Interfamily Deed Transfer | -- | -- |
Mortgage History
| Date | Status | Loan Amount | Loan Type |
|---|---|---|---|
| Previous Owner | $156,000 | New Conventional | |
| Previous Owner | $1,045,000 | Credit Line Revolving | |
| Previous Owner | $150,000 | Purchase Money Mortgage |
Property History
| Date | Event | Price | Change | Sq Ft Price |
|---|---|---|---|---|
| 07/15/2025 07/15/25 | Sold | $362,500 | +3.6% | $252 / Sq Ft |
| 06/01/2025 06/01/25 | Pending | -- | -- | -- |
| 05/22/2025 05/22/25 | For Sale | $350,000 | +67.5% | $243 / Sq Ft |
| 05/23/2016 05/23/16 | Sold | $209,000 | -2.3% | $145 / Sq Ft |
| 03/27/2016 03/27/16 | Pending | -- | -- | -- |
| 03/25/2016 03/25/16 | For Sale | $214,000 | -- | $149 / Sq Ft |
Tax History Compared to Growth
Tax History
| Year | Tax Paid | Tax Assessment Tax Assessment Total Assessment is a certain percentage of the fair market value that is determined by local assessors to be the total taxable value of land and additions on the property. | Land | Improvement |
|---|---|---|---|---|
| 2024 | $6,225 | $103,688 | $7,767 | $95,921 |
| 2023 | $6,255 | $92,334 | $7,362 | $84,972 |
| 2022 | $6,255 | $90,893 | $8,329 | $82,564 |
| 2021 | $6,170 | $89,347 | $8,187 | $81,160 |
| 2020 | $6,028 | $89,071 | $8,162 | $80,909 |
| 2019 | $5,790 | $86,721 | $7,947 | $78,774 |
| 2018 | $4,843 | $76,132 | $8,420 | $67,712 |
| 2017 | $4,823 | $74,603 | $8,251 | $66,352 |
| 2016 | $4,669 | $71,789 | $7,940 | $63,849 |
| 2015 | $4,442 | $67,332 | $7,447 | $59,885 |
| 2014 | $4,539 | $66,204 | $8,827 | $57,377 |
| 2012 | $4,388 | $67,342 | $8,979 | $58,363 |
Agents Affiliated with this Home
-
Jeffery Taylor

Seller's Agent in 2025
Jeffery Taylor
RE/MAX Properties Northwest
(847) 381-5569
105 in this area
113 Total Sales
-
Karen Frisella

Seller Co-Listing Agent in 2025
Karen Frisella
RE/MAX Properties Northwest
(847) 502-2163
25 in this area
37 Total Sales
-
Vito LiRosi

Buyer's Agent in 2025
Vito LiRosi
Real 1 Realty
(630) 319-5801
1 in this area
51 Total Sales
-
Peter Consolo

Seller Co-Listing Agent in 2016
Peter Consolo
RE/MAX Properties Northwest
(847) 565-0335
2 in this area
45 Total Sales
-
P
Buyer's Agent in 2016
Paul Wells
RE/MAX of Barrington
Map
Source: Midwest Real Estate Data (MRED)
MLS Number: 12372181
APN: 13-11-300-011
- 333 N Shoreline Rd Unit 320
- 436 Shoreline Rd
- 377 Mallard Point
- 224 Bluff Ct
- 434 Woodview Rd Unit C
- 329 Woodview Rd Unit C
- 313 Woodview Rd Unit T122
- 97 Thornhill Ln Unit D
- 949 Fairway Cir Unit 949
- 12 Chippewa Ct
- 600 Eton Dr
- 449 White Oak Ln
- 285 N Bay Ct
- 24548 N Blue Aster Ln
- 60 S Wynstone Dr
- 480 Miller Rd
- 25423 N Hill Dr
- 239 Indian Trail Rd
- 23489 N Old Barrington Rd
- 477 Eton Dr
