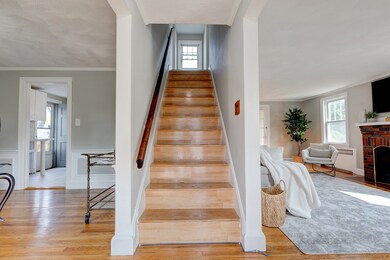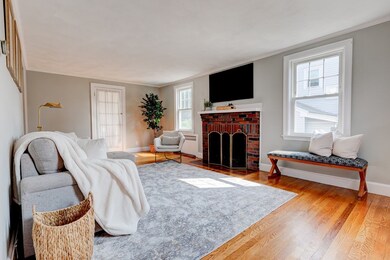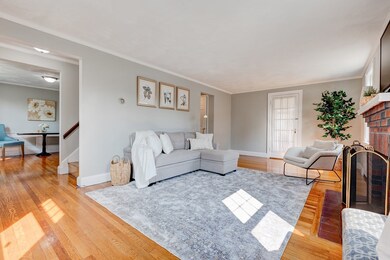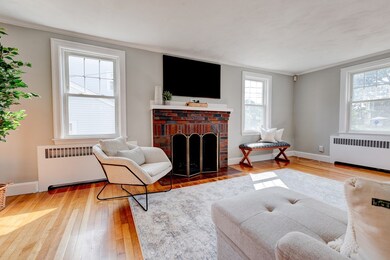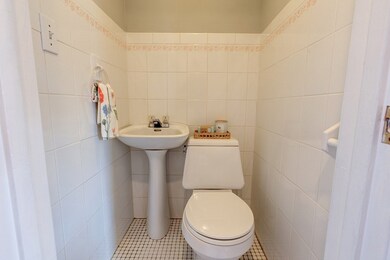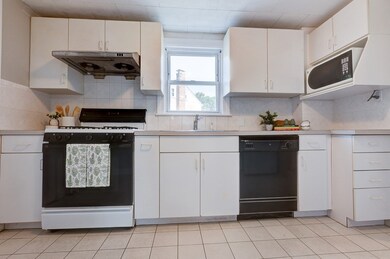
196 Spring St West Roxbury, MA 02132
Upper Washington-Spring Street NeighborhoodHighlights
- Golf Course Community
- Colonial Architecture
- Property is near public transit
- Medical Services
- Deck
- Wood Flooring
About This Home
As of September 2023BOM - Buyer financing fell through! THIS IS NOT A DRIVE BY! Are you looking to own a lovely home in a welcoming community? Then you must see this well maintained 3 bedroom, 1 and 1/2 bath colonial that offers a one car garage - with electric car charger - finished basement, cozy sunroom and inviting backyard! Fireplaced front-to-back living room is a wonderful place to gather the whole family. Beautiful hardwood floors run throughout the living room, dining room, foyer and sunroom. White kitchen is tiled and bright. Step outside and enjoy the nicely sized deck and quiet, fenced-in backyard. On the second floor you will find newer flooring in all three bedrooms and tiled family bath with tub and shower. Enjoy all that West Roxbury has to offer in nearby local restaurants, shops, Millennial Park and YMCA. Close to Legacy Place and convenient to highways and public transportation. If you are done paying rent and want to build some equity in Boston, this is your opportunity!
Last Agent to Sell the Property
Berkshire Hathaway HomeServices Commonwealth Real Estate Listed on: 07/12/2023

Home Details
Home Type
- Single Family
Est. Annual Taxes
- $7,213
Year Built
- Built in 1947
Lot Details
- 4,454 Sq Ft Lot
- Fenced Yard
- Fenced
- Cleared Lot
- Property is zoned R1
Parking
- 1 Car Attached Garage
- Garage Door Opener
- Driveway
- Open Parking
- Off-Street Parking
Home Design
- Colonial Architecture
- Frame Construction
- Shingle Roof
- Concrete Perimeter Foundation
Interior Spaces
- 1,702 Sq Ft Home
- Insulated Windows
- Living Room with Fireplace
- Sun or Florida Room
- Home Security System
Kitchen
- Range
- Microwave
- Dishwasher
- Disposal
Flooring
- Wood
- Ceramic Tile
- Vinyl
Bedrooms and Bathrooms
- 3 Bedrooms
- Primary bedroom located on second floor
- Bathtub with Shower
Laundry
- Dryer
- Washer
Partially Finished Basement
- Basement Fills Entire Space Under The House
- Laundry in Basement
Outdoor Features
- Deck
Location
- Property is near public transit
- Property is near schools
Schools
- Bps Elementary And Middle School
- Bps High School
Utilities
- Window Unit Cooling System
- Baseboard Heating
Listing and Financial Details
- Assessor Parcel Number W:20 P:10419 S:000,1435318
Community Details
Overview
- No Home Owners Association
- West Roxbury Subdivision
Amenities
- Medical Services
- Shops
Recreation
- Golf Course Community
Ownership History
Purchase Details
Home Financials for this Owner
Home Financials are based on the most recent Mortgage that was taken out on this home.Purchase Details
Purchase Details
Home Financials for this Owner
Home Financials are based on the most recent Mortgage that was taken out on this home.Purchase Details
Home Financials for this Owner
Home Financials are based on the most recent Mortgage that was taken out on this home.Similar Homes in West Roxbury, MA
Home Values in the Area
Average Home Value in this Area
Purchase History
| Date | Type | Sale Price | Title Company |
|---|---|---|---|
| Deed | $583,000 | None Available | |
| Quit Claim Deed | -- | -- | |
| Land Court Massachusetts | $427,500 | -- | |
| Leasehold Conv With Agreement Of Sale Fee Purchase Hawaii | $100,000 | -- |
Mortgage History
| Date | Status | Loan Amount | Loan Type |
|---|---|---|---|
| Open | $365,000 | Purchase Money Mortgage | |
| Previous Owner | $150,000 | Stand Alone Refi Refinance Of Original Loan | |
| Previous Owner | $100,000 | Purchase Money Mortgage | |
| Previous Owner | $65,500 | No Value Available | |
| Previous Owner | $10,000 | No Value Available | |
| Previous Owner | $70,000 | Purchase Money Mortgage |
Property History
| Date | Event | Price | Change | Sq Ft Price |
|---|---|---|---|---|
| 09/12/2023 09/12/23 | Sold | $665,000 | +6.4% | $391 / Sq Ft |
| 07/30/2023 07/30/23 | Pending | -- | -- | -- |
| 07/28/2023 07/28/23 | For Sale | $625,000 | 0.0% | $367 / Sq Ft |
| 07/17/2023 07/17/23 | Pending | -- | -- | -- |
| 07/12/2023 07/12/23 | For Sale | $625,000 | +7.2% | $367 / Sq Ft |
| 11/14/2022 11/14/22 | Sold | $583,000 | -2.8% | $352 / Sq Ft |
| 10/11/2022 10/11/22 | Pending | -- | -- | -- |
| 09/29/2022 09/29/22 | For Sale | $599,900 | -- | $362 / Sq Ft |
Tax History Compared to Growth
Tax History
| Year | Tax Paid | Tax Assessment Tax Assessment Total Assessment is a certain percentage of the fair market value that is determined by local assessors to be the total taxable value of land and additions on the property. | Land | Improvement |
|---|---|---|---|---|
| 2025 | $7,115 | $614,400 | $168,800 | $445,600 |
| 2024 | $6,974 | $639,800 | $177,500 | $462,300 |
| 2023 | $7,213 | $671,600 | $177,500 | $494,100 |
| 2022 | $6,643 | $610,600 | $161,400 | $449,200 |
| 2021 | $6,088 | $570,600 | $153,700 | $416,900 |
| 2020 | $5,117 | $484,600 | $143,600 | $341,000 |
| 2019 | $4,820 | $457,300 | $117,100 | $340,200 |
| 2018 | $4,436 | $423,300 | $117,100 | $306,200 |
| 2017 | $4,437 | $419,000 | $117,100 | $301,900 |
| 2016 | $4,568 | $415,300 | $117,100 | $298,200 |
| 2015 | $4,787 | $395,300 | $129,900 | $265,400 |
| 2014 | $4,648 | $369,500 | $129,900 | $239,600 |
Agents Affiliated with this Home
-

Seller's Agent in 2023
Judith Brady
Berkshire Hathaway HomeServices Commonwealth Real Estate
(339) 225-0535
5 in this area
114 Total Sales
-

Buyer's Agent in 2023
John Heaney
Realty Solutions Inc.
(617) 515-0209
2 in this area
58 Total Sales
-

Seller's Agent in 2022
Grace Hui
Keller Williams Realty
(617) 608-9288
1 in this area
84 Total Sales
Map
Source: MLS Property Information Network (MLS PIN)
MLS Number: 73135273
APN: WROX-000000-000020-010419
- 146 Spring St
- 97 Baker St
- 116 Spring St Unit D2
- 5 Cass St Unit 12
- 135 Eastwood Circuit
- 17 Powell St
- 19 Johnson St
- 1216 Vfw Pkwy Unit 47
- 66 Cass St
- 1214 Vfw Pkwy Unit 37
- 19 Macullar Rd
- 196 Gardner St Unit 196
- 80 Joyce Kilmer Rd
- 24 Keystone St
- 2231 Centre St
- 2290 Centre St
- 28 E Riverside Dr
- 32 Bayard St
- 349 Baker St
- 349 Baker St Unit A

