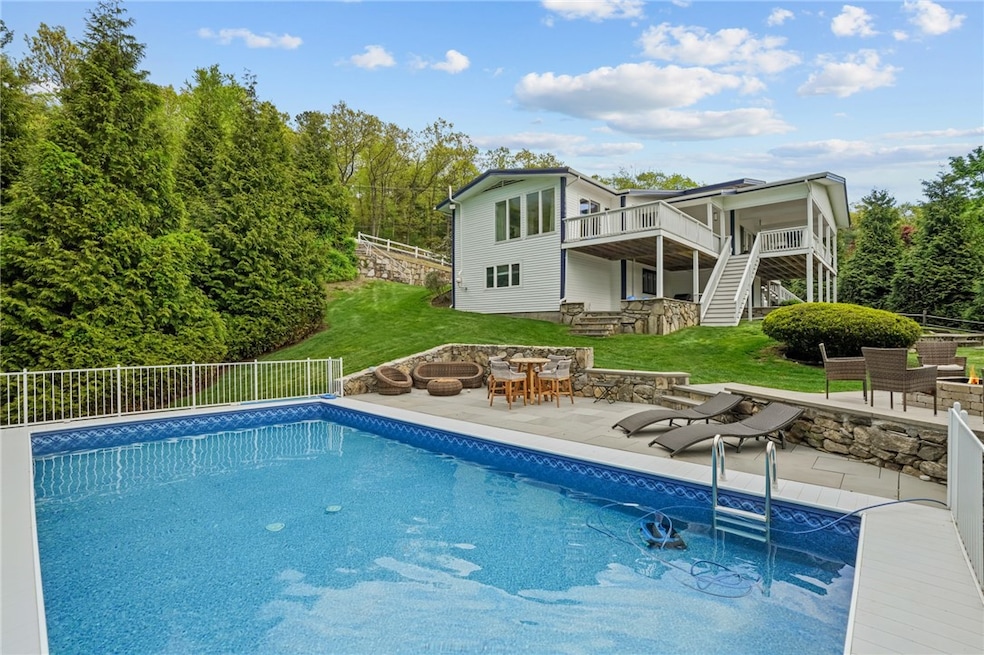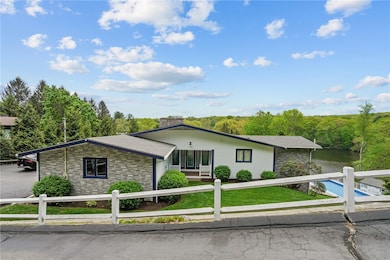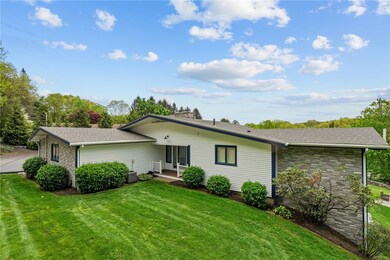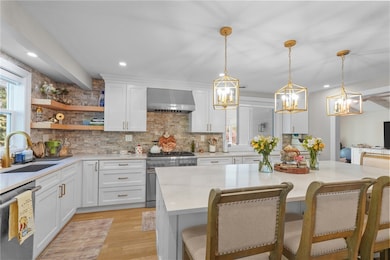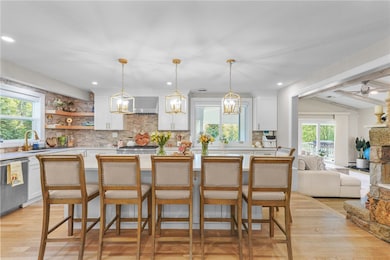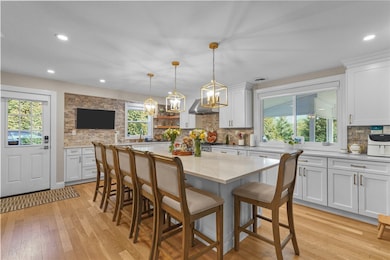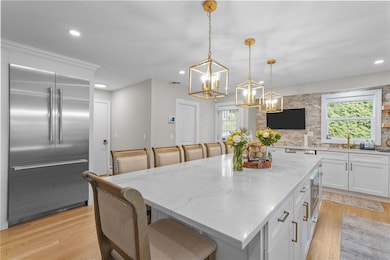
196 Stillwater Rd Smithfield, RI 02917
Highlights
- Golf Course Community
- Above Ground Pool
- Deck
- Raymond Laperche School Rated A
- Waterfront
- Wood Flooring
About This Home
As of August 2025Welcome to your dream home a chic, warm, and timeless contemporary ranch, fully renovated with no expense spared. This stunning waterfront property offers luxurious living with breathtaking views from every room. Perched on 223 feet of prime frontage on Georgiaville Pond in Smithfield, this rare gem features a private dock and access to the town boat launch and beach. Enjoy kayaking, fishing, or cruising on a pontoon or speed boat this backyard playground is the ultimate retreat. Inside, an open-concept layout is bathed in natural light, with a high-end kitchen flowing into a spacious family room anchored by a natural stone wood-burning fireplace. Sliders lead to a deck for seamless indoor-outdoor entertaining and al-fresco dining. The home includes three bedrooms and two-and-a-half baths, including a luxurious primary suite with a gas fireplace, spa-like bathroom, and walk-in closet. The lower level with its 2 bedrooms, full bath, second living room, and brand-new kitchen are perfect for guests, a potential in-law setup, or even your personal gym plus a 12x14 shed. Located in a quiet neighborhood minutes from major routes, and amazing nearby restaurants and shopping, this home is a peaceful retreat. Whether dining by the water, relaxing on the deck, sitting by the pool ,or spending a day on the pond, this extraordinary property offers not just a house, but a lifestyle. Schedule your showing today!
Last Agent to Sell the Property
Broadway Real Estate Group License #REB.0016954 Listed on: 05/28/2025

Home Details
Home Type
- Single Family
Est. Annual Taxes
- $8,075
Year Built
- Built in 1970
Lot Details
- 0.64 Acre Lot
- Waterfront
Parking
- 2 Car Attached Garage
Home Design
- Vinyl Siding
- Concrete Perimeter Foundation
Interior Spaces
- 2,980 Sq Ft Home
- 2-Story Property
- 3 Fireplaces
- Stone Fireplace
- Gas Fireplace
- Living Room
- Water Views
- Security System Owned
Kitchen
- Oven
- Range with Range Hood
- Microwave
- Dishwasher
Flooring
- Wood
- Ceramic Tile
- Vinyl
Bedrooms and Bathrooms
- 3 Bedrooms
- Bathtub with Shower
Laundry
- Dryer
- Washer
Finished Basement
- Basement Fills Entire Space Under The House
- Interior and Exterior Basement Entry
Pool
- Above Ground Pool
- Saltwater Pool
Outdoor Features
- Water Access
- Walking Distance to Water
- Deck
- Patio
- Porch
Location
- Property near a hospital
Utilities
- Forced Air Heating and Cooling System
- Heating System Uses Oil
- Baseboard Heating
- 200+ Amp Service
- Private Water Source
- Well
- Electric Water Heater
- Septic Tank
Listing and Financial Details
- Tax Lot 106-C
- Assessor Parcel Number 196STILLWATERRDSMTH
Community Details
Amenities
- Shops
- Restaurant
- Public Transportation
Recreation
- Golf Course Community
- Tennis Courts
- Recreation Facilities
Ownership History
Purchase Details
Home Financials for this Owner
Home Financials are based on the most recent Mortgage that was taken out on this home.Purchase Details
Home Financials for this Owner
Home Financials are based on the most recent Mortgage that was taken out on this home.Similar Homes in the area
Home Values in the Area
Average Home Value in this Area
Purchase History
| Date | Type | Sale Price | Title Company |
|---|---|---|---|
| Warranty Deed | $1,057,500 | -- | |
| Quit Claim Deed | -- | None Available | |
| Quit Claim Deed | -- | None Available | |
| Quit Claim Deed | -- | None Available |
Mortgage History
| Date | Status | Loan Amount | Loan Type |
|---|---|---|---|
| Open | $400,000 | New Conventional | |
| Previous Owner | $576,000 | Stand Alone Refi Refinance Of Original Loan |
Property History
| Date | Event | Price | Change | Sq Ft Price |
|---|---|---|---|---|
| 08/01/2025 08/01/25 | Sold | $1,057,500 | -10.4% | $355 / Sq Ft |
| 07/22/2025 07/22/25 | Pending | -- | -- | -- |
| 06/18/2025 06/18/25 | Price Changed | $1,180,000 | -0.8% | $396 / Sq Ft |
| 05/28/2025 05/28/25 | For Sale | $1,190,000 | +61.9% | $399 / Sq Ft |
| 03/21/2022 03/21/22 | Sold | $735,000 | +5.0% | $247 / Sq Ft |
| 02/19/2022 02/19/22 | Pending | -- | -- | -- |
| 02/10/2022 02/10/22 | For Sale | $699,900 | -- | $235 / Sq Ft |
Tax History Compared to Growth
Tax History
| Year | Tax Paid | Tax Assessment Tax Assessment Total Assessment is a certain percentage of the fair market value that is determined by local assessors to be the total taxable value of land and additions on the property. | Land | Improvement |
|---|---|---|---|---|
| 2025 | $8,773 | $708,100 | $246,900 | $461,200 |
| 2024 | $8,075 | $559,200 | $209,700 | $349,500 |
| 2023 | $7,672 | $559,200 | $209,700 | $349,500 |
| 2022 | $7,471 | $559,200 | $209,700 | $349,500 |
| 2021 | $6,691 | $390,600 | $136,300 | $254,300 |
| 2020 | $6,566 | $390,600 | $136,300 | $254,300 |
| 2019 | $6,566 | $390,600 | $136,300 | $254,300 |
| 2018 | $6,281 | $357,700 | $136,300 | $221,400 |
| 2017 | $6,281 | $357,700 | $136,300 | $221,400 |
| 2016 | $5,984 | $357,700 | $136,300 | $221,400 |
| 2015 | $5,946 | $338,400 | $125,200 | $213,200 |
| 2012 | $5,863 | $366,000 | $146,300 | $219,700 |
Agents Affiliated with this Home
-
Michelle Savastano
M
Seller's Agent in 2025
Michelle Savastano
Broadway Real Estate Group
(401) 265-7078
5 in this area
170 Total Sales
-
Karl Martone

Buyer's Agent in 2025
Karl Martone
RE/MAX Properties
(401) 232-3900
28 in this area
337 Total Sales
-
Monalisa Aguiar

Seller's Agent in 2022
Monalisa Aguiar
Reliable Realty Group LLC
(401) 413-8581
5 in this area
88 Total Sales
Map
Source: State-Wide MLS
MLS Number: 1386143
APN: SMIT-000046-000000-000106C
- 323 Old County Rd
- 308 Old County Rd
- 121 Stillwater Rd
- 6 Limerock Rd
- 117 Farnum Pike
- 97 Farnum Pike Unit 1
- 3 Hanton City Trail
- 21 Higgins St Unit 107
- 18 Homestead Ave
- 15 Higgins St Unit 120
- 15 Higgins St Unit 221
- 15 Higgins St Unit 106
- 15 Higgins St Unit 123
- 30 Karen Ann Dr
- 31 Waterview Dr Unit B
- 222 Old County Rd
- 193 Harris Rd
- 29 Waterview Dr Unit A
- 16 Louise Ann Dr
- 40 Waterview Dr Unit B
