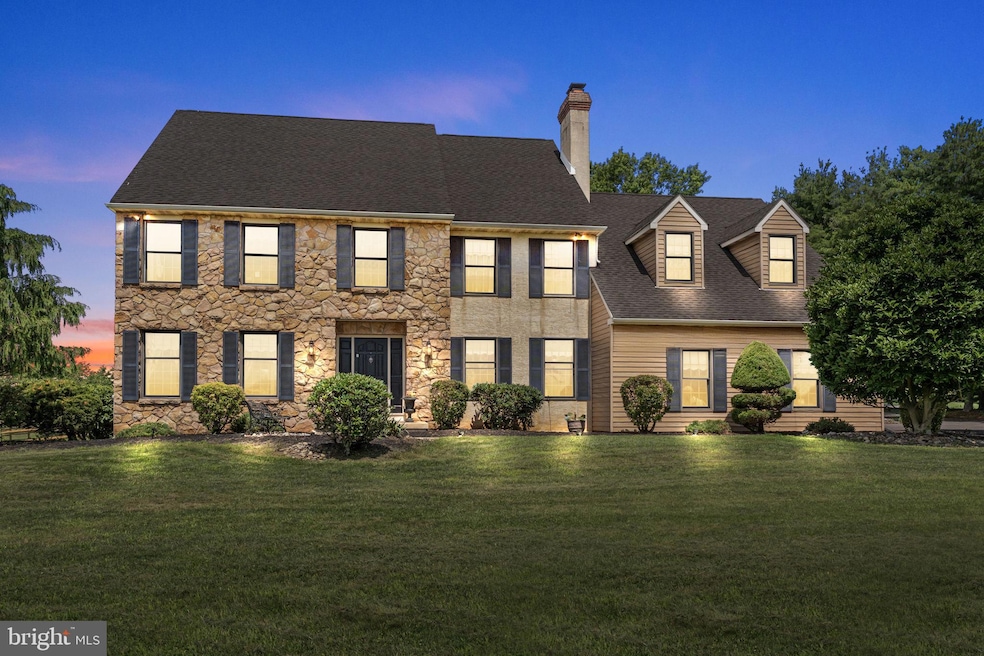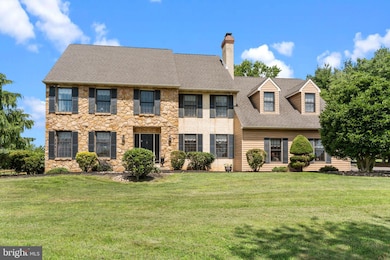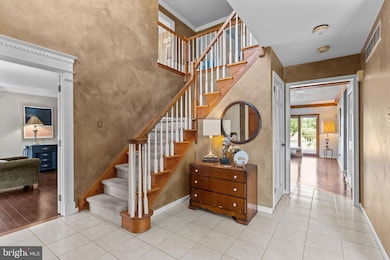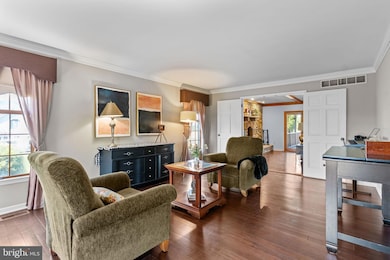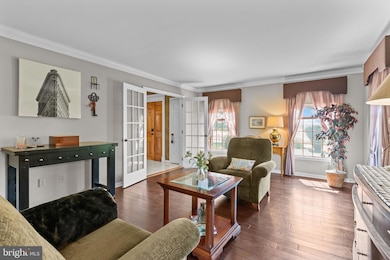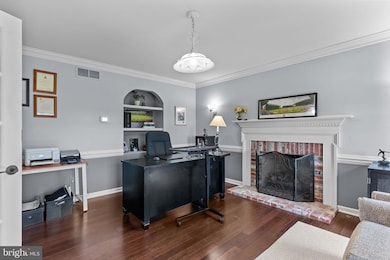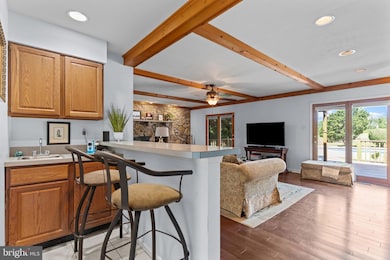196 Twining Bridge Rd Newtown, PA 18940
Central Bucks County NeighborhoodHighlights
- In Ground Pool
- 3.03 Acre Lot
- Deck
- Wrightstown Elementary School Rated A-
- Colonial Architecture
- Traditional Floor Plan
About This Home
Welcome to your dream retreat in the heart of Newtown Township—this expansive 4-bedroom, 5-bathroom estate offers the perfect blend of luxury, comfort, and privacy. Set on a scenic lot with open acreage beyond a fully fenced backyard, this home features 3,660 square feet of beautifully appointed interior space not including the fully finished basement, offering even more room to entertain and unwind.
From the moment you step inside, you’ll notice elegant finishes, hardwood flooring, and multiple fireplaces that add warmth and charm throughout the home. The main living area is ideal for entertaining, with a built-in wet bar and a seamless flow into the open-concept kitchen and dining areas.
Upstairs, the primary suite is a true showstopper—an oversized sanctuary featuring a dramatic two-story vaulted ceiling, expansive layout, and abundant natural light. The en suite bathroom offers a spa-like experience with no lack of closet space.
Outside, your private backyard oasis awaits. Enjoy summer days in the in-ground pool, soak in the built-in hot tub, or relax under the stars with open acreage views beyond the fenced yard—perfect for entertaining or peaceful solitude.
The fully finished basement adds even more versatility, complete with a custom bar, ideal for gatherings, movie nights, or extended living space. With five total bathrooms, updated mechanicals, and thoughtful design throughout, this home is move-in ready and meticulously maintained.
Located in the award-winning Council Rock School District, this property offers a rare opportunity to enjoy estate living while remaining close to parks, shopping, and commuter routes.
Schedule your private tour today and experience living in Bucks County at its finest!
Home Details
Home Type
- Single Family
Est. Annual Taxes
- $18,472
Year Built
- Built in 1988
Lot Details
- 3.03 Acre Lot
- Extensive Hardscape
- Property is in excellent condition
- Property is zoned CM
Parking
- 3 Car Attached Garage
- Side Facing Garage
Home Design
- Colonial Architecture
- Frame Construction
- Brick Front
- Concrete Perimeter Foundation
Interior Spaces
- Property has 2 Levels
- Traditional Floor Plan
- Wet Bar
- Bar
- Ceiling Fan
- Skylights
- Recessed Lighting
- 3 Fireplaces
- Wood Burning Fireplace
- Gas Fireplace
- Awning
- Family Room Off Kitchen
- Breakfast Area or Nook
- Laundry on main level
- Finished Basement
Flooring
- Wood
- Carpet
Bedrooms and Bathrooms
- 4 Bedrooms
- Bathtub with Shower
- Walk-in Shower
Pool
- In Ground Pool
- Spa
- Fence Around Pool
Outdoor Features
- Deck
- Patio
- Exterior Lighting
- Playground
- Porch
Utilities
- Forced Air Heating and Cooling System
- Cooling System Utilizes Natural Gas
- Geothermal Heating and Cooling
- 200+ Amp Service
- Well
- Natural Gas Water Heater
Listing and Financial Details
- Residential Lease
- Security Deposit $4,990
- Tenant pays for electricity, cable TV, gas, internet, sewer
- No Smoking Allowed
- 12-Month Min and 36-Month Max Lease Term
- Available 7/23/25
- Assessor Parcel Number 29-001-007-003
Community Details
Overview
- No Home Owners Association
- Devonshire Subdivision
- Property Manager
Pet Policy
- Limit on the number of pets
- Pet Deposit Required
Map
Source: Bright MLS
MLS Number: PABU2101152
APN: 29-001-007-003
- 14 Spruce Ct
- 152 Twining Bridge Rd
- 5 Locust Ln
- 3208 Society Place Unit 32C2
- 87 Rittenhouse Cir Unit 89
- 77 Elfreths Ct
- 107 Stoopville Rd
- 34 Camellia Ct
- 32 Camellia Ct
- 291 Sequoia Dr
- 6 Hansel Rd
- 10 Eagleton Farm Rd
- 13 Colonial Dr
- Lot 1 Linton Hill Rd
- 3 Ginger Ct
- 4 Millers Rd
- 158 Colonial Dr
- 1406 Wrightstown Rd
- 220 Stoopville Rd
- 9 Bridal Rose Ct
- 306 Society Place Unit H2
- 1803 Society Place Unit 22B1
- 1610 Society Place Unit G2
- 13 Magnolia Dr
- 42 Camellia Ct
- 16 Brownsburg Rd
- 677 Durham Rd
- 677 Durham Rd Unit CARRIAGE HOUSE
- 483 Linton Hill Rd
- 200 N Sycamore St Unit 2L
- 2714 Windy Bush Rd Unit REAR
- 38 Richboro Rd
- 324 Leedom Way
- 101 Cambridge Ln
- 45 Old Mill Ln
- 101 Mercer St
- 11 Eaton Ct Unit 132A
- 250 S State St Unit 5
- 250 S State St Unit 2
- 16 Fair Oaks Ct
