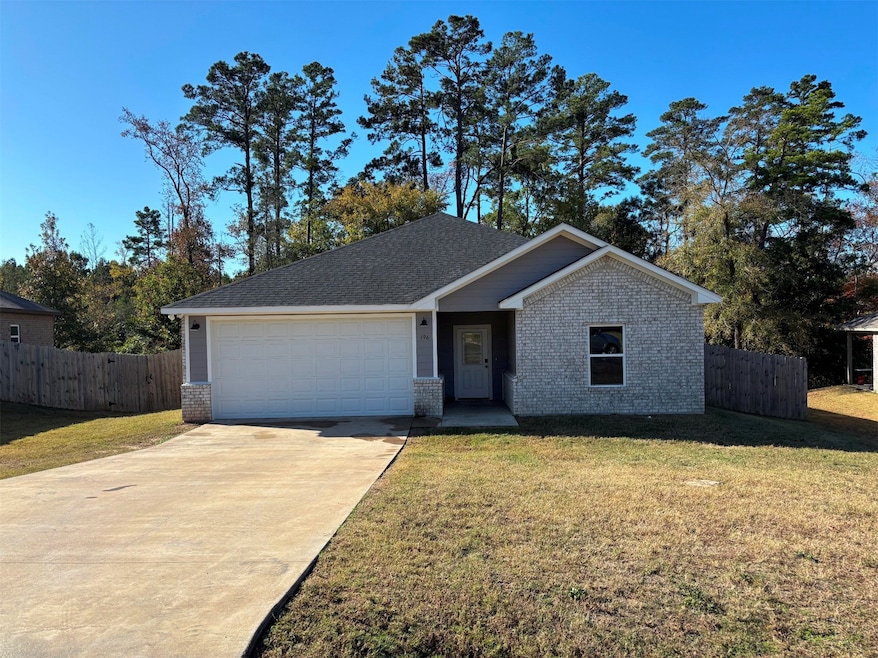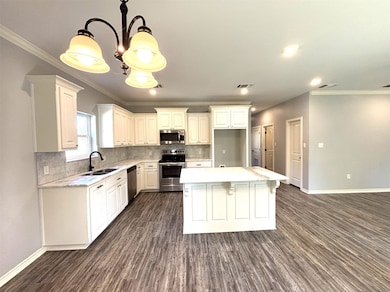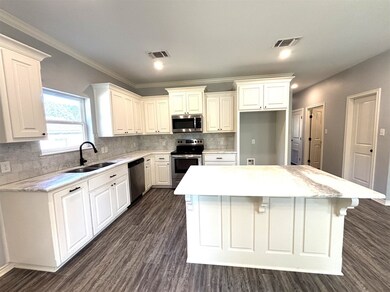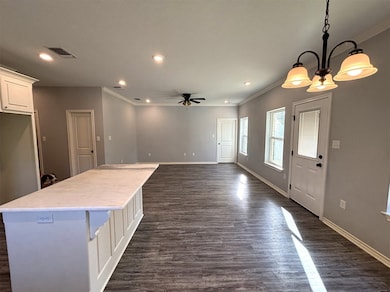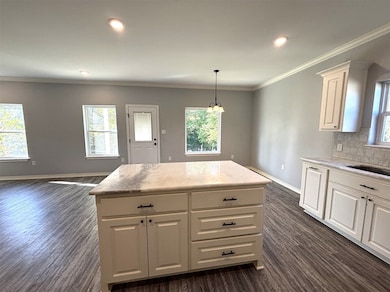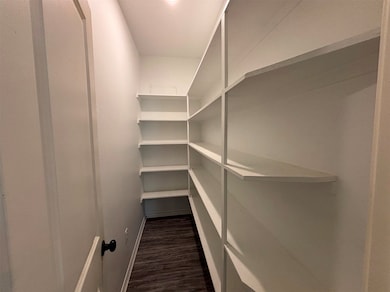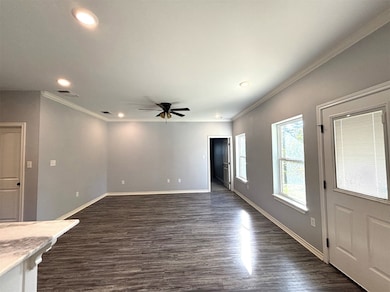Estimated payment $1,566/month
Highlights
- Traditional Architecture
- Walk-In Pantry
- 2 Car Attached Garage
- Granite Countertops
- Family Room Off Kitchen
- Breakfast Bar
About This Home
Practically new three bedroom, two bath home just waiting for you to make it yours! Light, bright and open concept kitchen with stainless steel appliances, a large granite island with breakfast bar wonderful for family and friends to gather round with great views of the forest-like setting just beyond the yard. There's a large walk in pantry as well as a laundry room with built-in cabinets. Granite counters in the kitchen and baths. Super vinyl plank flooring throughout main living area, kitchen and baths for easy care. Enjoy a covered back porch and fenced yard for outside eating and play. And there's a two car garage with overhead electric door. This is a sweet setting with the ability to walk to Jim Hogg Park, a perfect place for hiking and biking! You will love this one---call now for the chance to make it yours!
Listing Agent
Staples Sotheby's International Realty License #0546841 Listed on: 11/17/2025

Home Details
Home Type
- Single Family
Est. Annual Taxes
- $3,768
Year Built
- Built in 2022
Lot Details
- 10,589 Sq Ft Lot
- Northeast Facing Home
Parking
- 2 Car Attached Garage
- Additional Parking
Home Design
- Traditional Architecture
- Brick Exterior Construction
- Slab Foundation
- Composition Roof
- Wood Siding
- Cement Siding
Interior Spaces
- 1,362 Sq Ft Home
- 1-Story Property
- Family Room Off Kitchen
- Living Room
- Combination Kitchen and Dining Room
- Utility Room
- Laundry Room
Kitchen
- Breakfast Bar
- Walk-In Pantry
- Electric Oven
- Electric Range
- Microwave
- Dishwasher
- Kitchen Island
- Granite Countertops
- Disposal
Bedrooms and Bathrooms
- 3 Bedrooms
- 2 Full Bathrooms
- Bathtub with Shower
Schools
- Rusk Elementary School
- Rusk Junior High School
- Rusk High School
Utilities
- Central Heating and Cooling System
Community Details
- Twisted Oaks Subdivision
Map
Home Values in the Area
Average Home Value in this Area
Tax History
| Year | Tax Paid | Tax Assessment Tax Assessment Total Assessment is a certain percentage of the fair market value that is determined by local assessors to be the total taxable value of land and additions on the property. | Land | Improvement |
|---|---|---|---|---|
| 2024 | $3,500 | $217,750 | $12,710 | $205,040 |
| 2023 | $3,416 | $212,560 | $7,520 | $205,040 |
| 2022 | $2,762 | $146,050 | $1,310 | $144,740 |
| 2021 | $28 | $1,310 | $1,310 | $0 |
| 2020 | $34 | $1,560 | $1,560 | $0 |
| 2019 | $27 | $1,210 | $1,210 | $0 |
Property History
| Date | Event | Price | List to Sale | Price per Sq Ft |
|---|---|---|---|---|
| 11/17/2025 11/17/25 | For Sale | $237,500 | -- | $174 / Sq Ft |
Purchase History
| Date | Type | Sale Price | Title Company |
|---|---|---|---|
| Deed | -- | Moak & Kesler Pllc | |
| Deed | -- | None Listed On Document |
Mortgage History
| Date | Status | Loan Amount | Loan Type |
|---|---|---|---|
| Open | $92,500 | New Conventional | |
| Closed | $92,500 | New Conventional |
Source: Houston Association of REALTORS®
MLS Number: 14708910
APN: 000000135411
- 514 County Road 1201
- 133 Briar Bend
- 519 Crystal Ave
- 17645 U S 84
- TBD Road 1201
- 220 Sherman St
- 327 Fairview St
- 167 Nelson
- 124 White St
- 228 Fairview St
- 230 Birmingham Forest Dr
- 319 Daniels St
- 142 Parrish
- 456 Bagley Rd
- 443 Texas 110
- 431 Gifford
- 141 Cedar St
- 271 Nottingham St
- 203 Pecan St
- 150 Wightman Ln
- 1220 Heritage Dr
- 1308 Jacksonville Dr
- 1501 S Bolton St
- 417 Frankston St
- 306 Dorothy St
- 5051 State Hwy 135 N
- 250 County Road 4706
- 127 County Road 3816
- 13101 S Fm 225 Unit B
- 505 S Georgia St
- 306 S Carolina St
- 21778 County Road 2138
- 401 Sanders St
- 213 S Loveless St
- 213 Loveless
- 417 E Main St
- 306 Inwood Dr
- 308 Willow Rd
- 117 Bois d Arc Dr
- 1062 Stagecoach Bend
