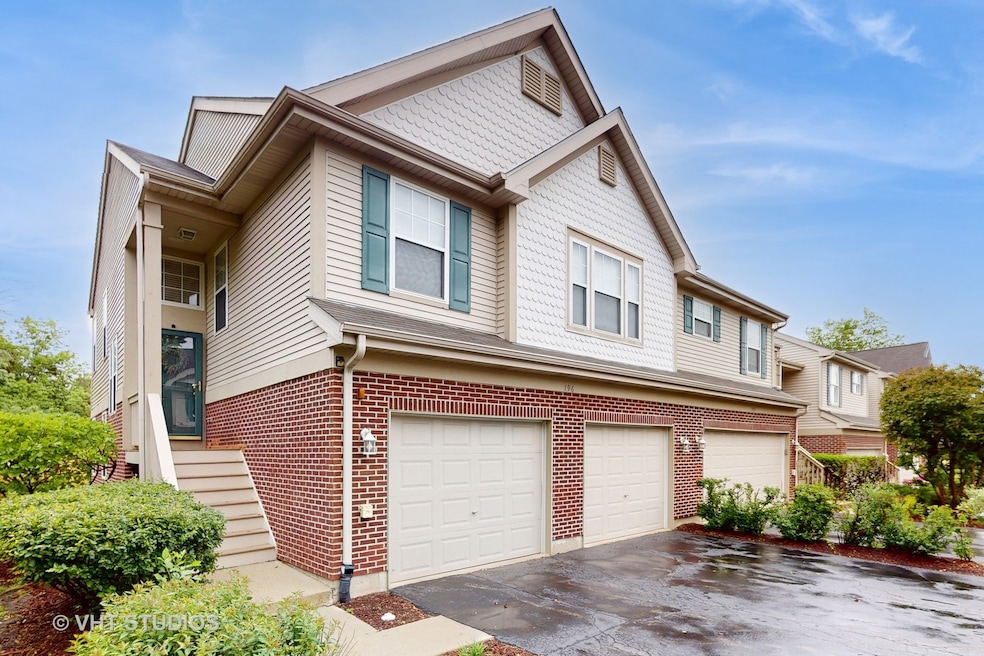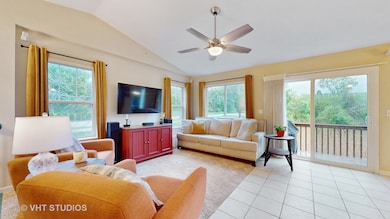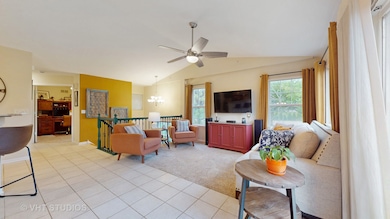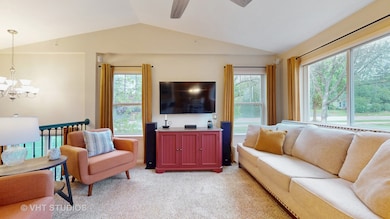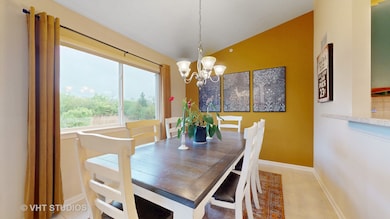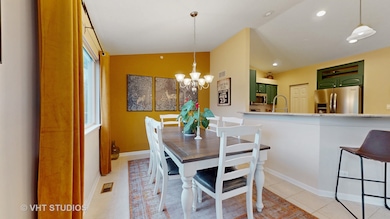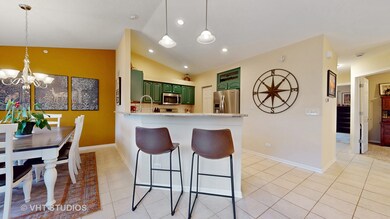
196 Tyler Ct Unit 21 Lake Zurich, IL 60047
Estimated payment $3,025/month
Highlights
- Deck
- Recreation Room
- Home Office
- Seth Paine Elementary School Rated A
- End Unit
- 5-minute walk to Zurites Park
About This Home
This beautifully maintained town-home offers a spacious and functional layout featuring a main level primary suite and a dedicated office, or could be an additional bedroom. The primary suite has a nice size walk-in closet, vaulted ceiling & fan and primary bath features separate shower & jetted tub. The kitchen offers a breakfast bar, closet pantry, stainless steel appliances and granite counter tops & tile backsplash and flows well into the dining area and living room with an open feel and access out to your private deck. The lower level has so much space offering two nice size bedrooms, full bath and large laundry room. When you go down into the full finished basement you can enjoy extra living space with a full bath, storage and perfect for the kids area, workout room, craft area, office or what ever your needs are. This home is situated as an end-unit with privacy and natural lighting. Amazing Lake Zurich location close to parks, shopping and top-rated schools.
Listing Agent
Berkshire Hathaway HomeServices Starck Real Estate License #475127800 Listed on: 05/22/2025

Townhouse Details
Home Type
- Townhome
Est. Annual Taxes
- $7,452
Year Built
- Built in 2002
Lot Details
- End Unit
- Cul-De-Sac
HOA Fees
- $333 Monthly HOA Fees
Parking
- 2 Car Garage
- Driveway
- Parking Included in Price
Home Design
- Brick Exterior Construction
- Concrete Perimeter Foundation
Interior Spaces
- 1,842 Sq Ft Home
- 2-Story Property
- Ceiling Fan
- Window Screens
- Family Room
- Living Room
- Formal Dining Room
- Home Office
- Recreation Room
Flooring
- Carpet
- Ceramic Tile
Bedrooms and Bathrooms
- 3 Bedrooms
- 3 Potential Bedrooms
- Walk-In Closet
Laundry
- Laundry Room
- Sink Near Laundry
- Gas Dryer Hookup
Basement
- Basement Fills Entire Space Under The House
- Sump Pump
- Finished Basement Bathroom
Home Security
Outdoor Features
- Deck
Utilities
- Forced Air Heating and Cooling System
- Heating System Uses Natural Gas
- Lake Michigan Water
- Water Softener is Owned
Listing and Financial Details
- Homeowner Tax Exemptions
Community Details
Overview
- Association fees include insurance, lawn care, scavenger, snow removal
- 5 Units
- Toni Lawson Association, Phone Number (815) 526-4047
- Willow Ponds Subdivision, Chestnut Floorplan
- Property managed by Northwest Property Assoc
Pet Policy
- Limit on the number of pets
- Pet Size Limit
Security
- Carbon Monoxide Detectors
Map
Home Values in the Area
Average Home Value in this Area
Tax History
| Year | Tax Paid | Tax Assessment Tax Assessment Total Assessment is a certain percentage of the fair market value that is determined by local assessors to be the total taxable value of land and additions on the property. | Land | Improvement |
|---|---|---|---|---|
| 2024 | $6,407 | $103,260 | $16,701 | $86,559 |
| 2023 | $6,294 | $87,379 | $14,132 | $73,247 |
| 2022 | $6,294 | $77,843 | $13,858 | $63,985 |
| 2021 | $5,608 | $75,848 | $13,503 | $62,345 |
| 2020 | $5,509 | $75,848 | $13,503 | $62,345 |
| 2019 | $5,427 | $75,186 | $13,385 | $61,801 |
| 2018 | $5,106 | $71,332 | $14,399 | $56,933 |
| 2017 | $5,070 | $70,472 | $14,225 | $56,247 |
| 2016 | $4,966 | $97,329 | $13,775 | $83,554 |
| 2015 | $7,177 | $92,703 | $13,120 | $79,583 |
| 2014 | $4,328 | $57,558 | $12,550 | $45,008 |
| 2012 | $4,491 | $57,679 | $12,576 | $45,103 |
Property History
| Date | Event | Price | Change | Sq Ft Price |
|---|---|---|---|---|
| 06/09/2025 06/09/25 | Pending | -- | -- | -- |
| 06/06/2025 06/06/25 | For Sale | $375,000 | 0.0% | $204 / Sq Ft |
| 05/28/2025 05/28/25 | Pending | -- | -- | -- |
| 05/22/2025 05/22/25 | For Sale | $375,000 | +19.0% | $204 / Sq Ft |
| 06/15/2022 06/15/22 | Sold | $315,000 | 0.0% | $171 / Sq Ft |
| 05/09/2022 05/09/22 | Pending | -- | -- | -- |
| 05/05/2022 05/05/22 | For Sale | $315,000 | -- | $171 / Sq Ft |
Purchase History
| Date | Type | Sale Price | Title Company |
|---|---|---|---|
| Deed | $106,000 | Acquest Title Services Llc | |
| Corporate Deed | $307,000 | -- |
Mortgage History
| Date | Status | Loan Amount | Loan Type |
|---|---|---|---|
| Open | $75,000 | Credit Line Revolving | |
| Open | $130,000 | New Conventional | |
| Previous Owner | $226,000 | Unknown | |
| Previous Owner | $228,000 | Unknown | |
| Previous Owner | $229,000 | Unknown | |
| Previous Owner | $228,800 | No Value Available |
Similar Homes in the area
Source: Midwest Real Estate Data (MRED)
MLS Number: 12343601
APN: 14-19-104-005
- 100 Clubhouse Ln Unit 105B
- 60 Linden Rd
- 14 Beech Dr
- 1221 Honey Lake Rd
- 68 Beech Dr
- 12 Golden Sunset Dr
- 5 Pamela Rd
- 575 Christopher Dr
- 125 N Rainbow Rd
- 250 Whitney Rd
- 9 Craig Terrace
- 170 N Rainbow Rd
- 83 W Main St
- 250 Kimberly Rd
- 455 Eton Dr
- Lot 9 N Rainbow Rd
- 220 Honey Lake Ct
- 260 Rosehall Dr Unit 130
- 90 Golfview Rd
- 477 Eton Dr
