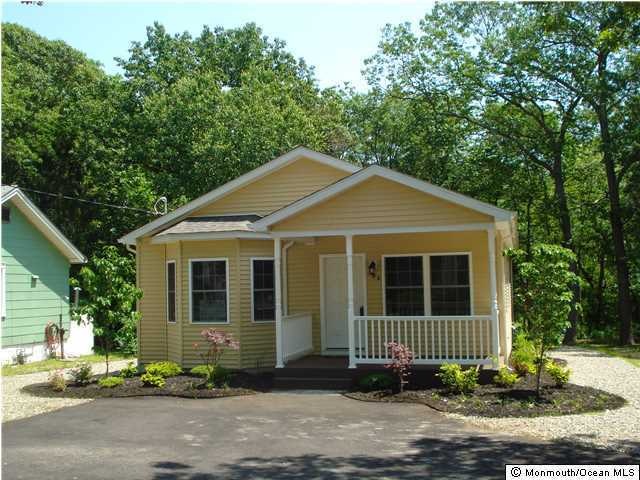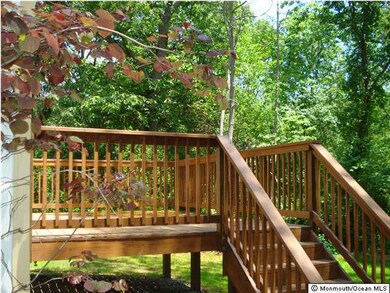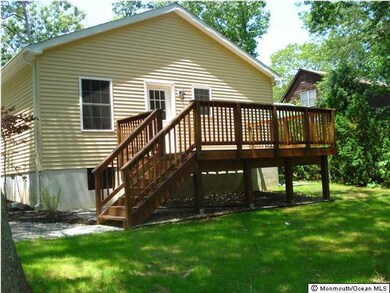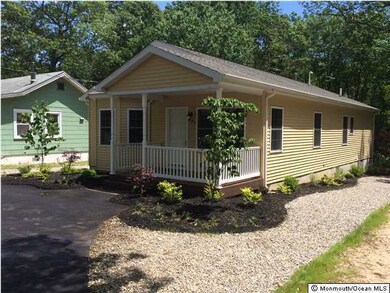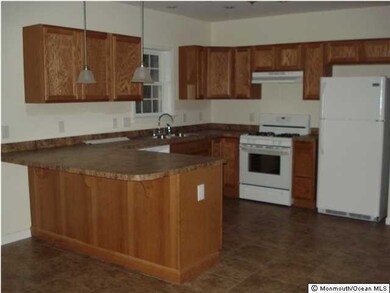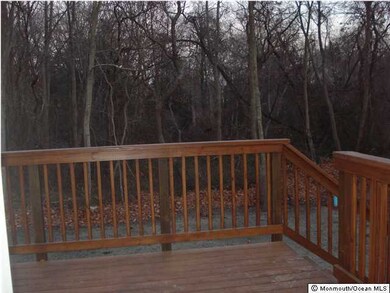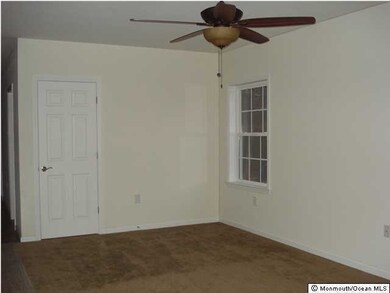
196 W End Ave Island Heights, NJ 08732
Estimated Value: $335,000 - $567,000
Highlights
- Community Beach Access
- Basketball Court
- Deck
- Island Heights Elementary School Rated A
- Newly Remodeled
- Attic
About This Home
As of September 2014Great new modular. Great lot 50x125 with an adjacent lot attached on the South side for a price of $289,9850. Near the beaches and IH boardwalk. Maintenance free exterior. Large living room and three bedrooms and 2 full baths. Great deck in rear looking out over the woods in back that is land locked. Must come and see this one and bring me an offer.
Last Listed By
Patricia Bailey
Diane Turton, Realtors-Point Pleasant Boro License #8130546 Listed on: 07/26/2013
Home Details
Home Type
- Single Family
Est. Annual Taxes
- $2,860
Year Built
- Built in 2013 | Newly Remodeled
Lot Details
- Lot Dimensions are 50x125
Home Design
- Shingle Roof
- Vinyl Siding
Interior Spaces
- 2 Sq Ft Home
- 1-Story Property
- Crown Molding
- Recessed Lighting
- Thermal Windows
- Bay Window
- Living Room
- Dining Room
- Crawl Space
- Attic
Kitchen
- Stove
- Dishwasher
Flooring
- Wall to Wall Carpet
- Ceramic Tile
Bedrooms and Bathrooms
- 3 Bedrooms
- 2 Full Bathrooms
Parking
- No Garage
- Driveway
Outdoor Features
- Basketball Court
- Deck
- Porch
Schools
- Island Heights Elementary School
Utilities
- Forced Air Heating and Cooling System
- Heating System Uses Natural Gas
- Natural Gas Water Heater
Listing and Financial Details
- Assessor Parcel Number 000460000000100001
Community Details
Overview
- No Home Owners Association
Recreation
- Community Beach Access
- Beach
- Tennis Courts
- Community Basketball Court
- Community Playground
Ownership History
Purchase Details
Home Financials for this Owner
Home Financials are based on the most recent Mortgage that was taken out on this home.Similar Homes in the area
Home Values in the Area
Average Home Value in this Area
Purchase History
| Date | Buyer | Sale Price | Title Company |
|---|---|---|---|
| Grisanti Robert J | $220,000 | None Available |
Mortgage History
| Date | Status | Borrower | Loan Amount |
|---|---|---|---|
| Open | Grisanti Robert J | $176,000 |
Property History
| Date | Event | Price | Change | Sq Ft Price |
|---|---|---|---|---|
| 09/18/2014 09/18/14 | Sold | $220,000 | -- | $110,000 / Sq Ft |
Tax History Compared to Growth
Tax History
| Year | Tax Paid | Tax Assessment Tax Assessment Total Assessment is a certain percentage of the fair market value that is determined by local assessors to be the total taxable value of land and additions on the property. | Land | Improvement |
|---|---|---|---|---|
| 2024 | $4,672 | $225,700 | $104,800 | $120,900 |
| 2023 | $4,573 | $225,700 | $104,800 | $120,900 |
| 2022 | $4,573 | $225,700 | $104,800 | $120,900 |
| 2021 | $4,539 | $225,700 | $104,800 | $120,900 |
| 2020 | $4,528 | $225,700 | $104,800 | $120,900 |
| 2019 | $4,268 | $225,700 | $104,800 | $120,900 |
| 2018 | $2,116 | $111,000 | $111,000 | $0 |
| 2017 | $2,048 | $111,000 | $111,000 | $0 |
| 2016 | $2,062 | $111,000 | $111,000 | $0 |
| 2015 | $2,002 | $111,000 | $111,000 | $0 |
| 2014 | $1,970 | $111,000 | $111,000 | $0 |
Agents Affiliated with this Home
-
P
Seller's Agent in 2014
Patricia Bailey
Diane Turton, Realtors-Point Pleasant Boro
-
Leonora Grisanti

Buyer's Agent in 2014
Leonora Grisanti
BHHS Fox & Roach
(732) 567-8702
7 in this area
25 Total Sales
Map
Source: MOREMLS (Monmouth Ocean Regional REALTORS®)
MLS Number: 21325933
APN: 11-00046-0000-00010-01
- 124 Lake Dr
- 10 Ocean Ave
- 206 Lake Ave
- 195 Lake Ave
- 199 Lake Ave
- 130 Camp Meeting Ave
- 16 Ensor Place
- 256 Summit Ave
- 258 Summit Ave
- 265 Summit Ave
- 204 Bay Ave
- 120 Elizabeth Ave
- 113 Jaynes Ave
- 52 Chadwick Ave
- 333 Anthony Ave
- 145 Central Ave Unit 1A
- 58 Chadwick Ave
- 58 Garden Ave
- 330 Morris Blvd
- 136 Oak Ave
- 196 W End Ave
- 3 Gilford Ave
- 131 W End Ave
- 117 Siddons Ct
- 270 Summit Ave
- 179 Vansant Ave
- 183 Vansant Ave
- 186 Vansant Ave
- 177 Vansant Ave
- 136 Vansant Ave
- 182 Vansant Ave
- 178 Vansant Ave
- 111 Cedar Ave
- 180 Summit Ave
- 184 Summit Ave
- 173 Vansant Ave
- 176 Summit Ave
- 109 Cedar Ave
- 201 Vansant Ave
- 200 Vansant Ave
