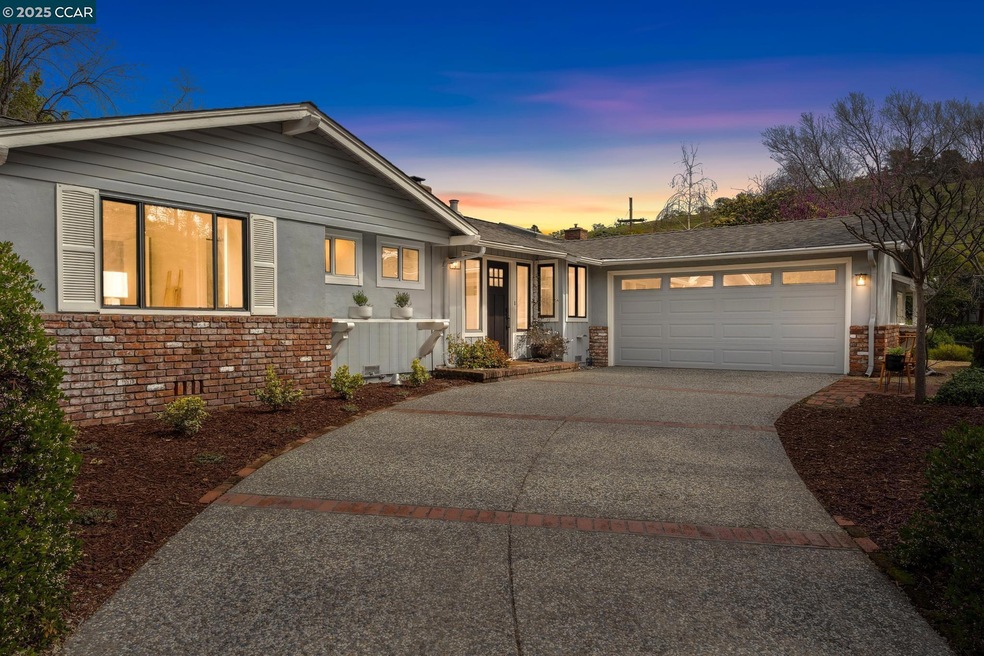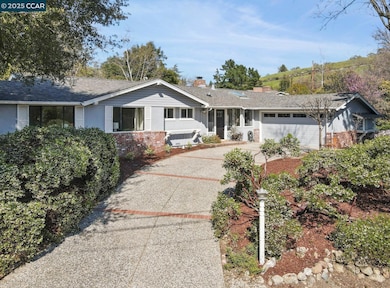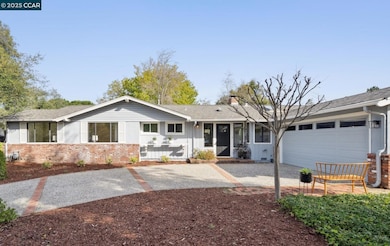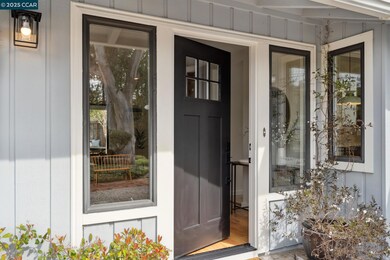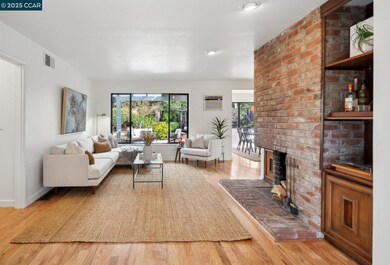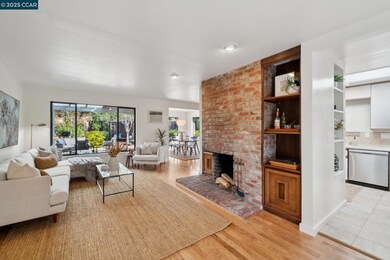
196 Wilkie Dr Walnut Creek, CA 94598
Lakewood NeighborhoodHighlights
- Wood Flooring
- 2 Fireplaces
- Corner Lot
- Indian Valley Elementary School Rated A-
- Bonus Room
- No HOA
About This Home
As of April 2025Welcome home to 196 Wilkie Drive, a beautifully updated mid-century gem in Walnut Creek’s desirable Lakewood neighborhood, just a block from the scenic Shell Ridge Open Space trailhead. With $85,000 in recent upgrades, this home features an open floor plan, refinished and new wood flooring, updated bathrooms, fresh interior paint, new lighting, hardware, and baseboards throughout. Enter through the new front door into a warm and inviting living room, where a brick fireplace anchors the space. A spacious bonus room off the kitchen offers endless possibilities, while a large, undeveloped side yard presents exciting expansion potential. The peaceful corner lot is a serene retreat, complete with a lush garden, vibrant blooms, a mature lemon tree, and a partially new perimeter fence. Ideally located off Ygnacio Valley Rd, near the popular Indian Valley Swim Club, and just minutes from downtown Walnut Creek, with easy access to Heather Farms, John Muir Medical Center, BART, and The Ultimate Fieldhouse. An excellent blend of character, style, and convenience!
Last Agent to Sell the Property
Dudum Real Estate Group License #02124002 Listed on: 03/20/2025
Home Details
Home Type
- Single Family
Est. Annual Taxes
- $2,137
Year Built
- Built in 1955
Lot Details
- 9,898 Sq Ft Lot
- Wood Fence
- Landscaped
- Corner Lot
- Back and Front Yard
Parking
- 2 Car Attached Garage
- Garage Door Opener
Home Design
- Brick Exterior Construction
- Raised Foundation
- Shingle Roof
- Stucco
Interior Spaces
- 1-Story Property
- Skylights
- 2 Fireplaces
- Brick Fireplace
- Bonus Room
- Fire and Smoke Detector
Kitchen
- Breakfast Area or Nook
- Free-Standing Range
- Dishwasher
- Laminate Countertops
- Disposal
Flooring
- Wood
- Carpet
- Tile
Bedrooms and Bathrooms
- 3 Bedrooms
- 2 Full Bathrooms
Laundry
- Dryer
- Washer
Outdoor Features
- Shed
Utilities
- Cooling System Mounted To A Wall/Window
- Forced Air Heating System
- Gas Water Heater
Community Details
- No Home Owners Association
- Contra Costa Association
- Lakewood Subdivision
Listing and Financial Details
- Assessor Parcel Number 1792410068
Ownership History
Purchase Details
Similar Homes in Walnut Creek, CA
Home Values in the Area
Average Home Value in this Area
Purchase History
| Date | Type | Sale Price | Title Company |
|---|---|---|---|
| Quit Claim Deed | -- | -- |
Property History
| Date | Event | Price | Change | Sq Ft Price |
|---|---|---|---|---|
| 04/21/2025 04/21/25 | Sold | $1,560,000 | -2.2% | $804 / Sq Ft |
| 04/02/2025 04/02/25 | Pending | -- | -- | -- |
| 03/20/2025 03/20/25 | For Sale | $1,595,000 | -- | $822 / Sq Ft |
Tax History Compared to Growth
Tax History
| Year | Tax Paid | Tax Assessment Tax Assessment Total Assessment is a certain percentage of the fair market value that is determined by local assessors to be the total taxable value of land and additions on the property. | Land | Improvement |
|---|---|---|---|---|
| 2024 | $2,137 | $129,556 | $31,219 | $98,337 |
| 2023 | $2,076 | $127,016 | $30,607 | $96,409 |
| 2022 | $2,036 | $124,526 | $30,007 | $94,519 |
| 2021 | $1,970 | $122,085 | $29,419 | $92,666 |
| 2019 | $1,885 | $118,466 | $28,548 | $89,918 |
| 2018 | $1,811 | $116,144 | $27,989 | $88,155 |
| 2017 | $1,753 | $113,868 | $27,441 | $86,427 |
| 2016 | $1,694 | $111,636 | $26,903 | $84,733 |
| 2015 | $1,636 | $109,960 | $26,499 | $83,461 |
| 2014 | $1,592 | $107,807 | $25,980 | $81,827 |
Agents Affiliated with this Home
-
Jessica Uppal

Seller's Agent in 2025
Jessica Uppal
Dudum Real Estate Group
(415) 999-4744
1 in this area
16 Total Sales
-
Lisa Sanguinet

Seller Co-Listing Agent in 2025
Lisa Sanguinet
Dudum Real Estate Group
(415) 420-4294
1 in this area
7 Total Sales
-
Oliver Brown

Buyer's Agent in 2025
Oliver Brown
Dudum Real Estate Group
(925) 209-4249
6 in this area
68 Total Sales
Map
Source: Contra Costa Association of REALTORS®
MLS Number: 41089783
APN: 179-241-006-8
- 241 Lombardi Cir
- 16 Simpson Dr
- 457 Summit Rd
- 25 Fraser Dr
- 38 Oakdene Ct
- 419 Las Lomas Way
- 1080 Scots Ln
- 2850 Fyne Dr
- 49 Terra Bella Dr
- 1080 Homestead Ave
- 2872 San Benito Dr
- 1099 W Holly Dr
- 243 Santa fe Dr
- 27 Alden Ct
- 25 Adeline Dr
- 22 Sierra Ln
- 903 Meander Dr
- 263 Haleena Place
- 257 Haleena Place
- 111 Bales Dr
