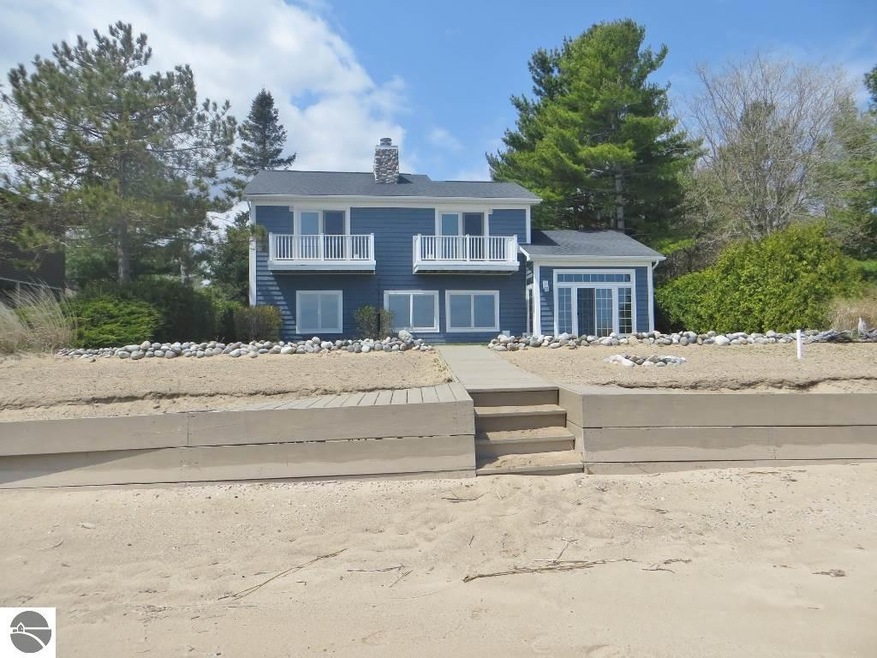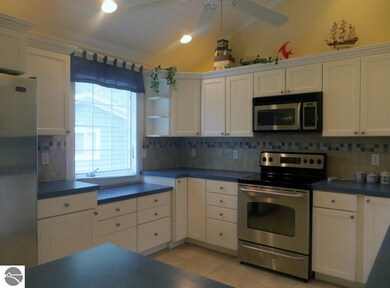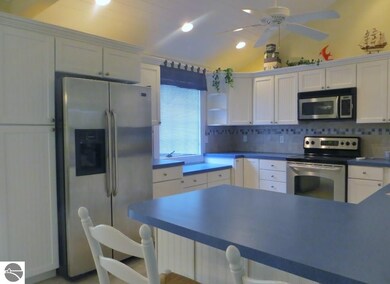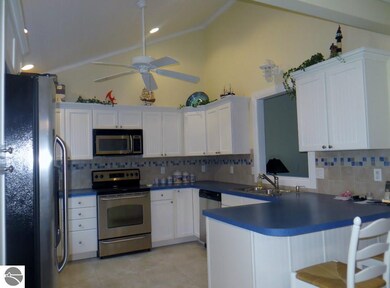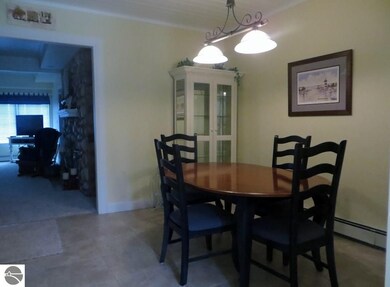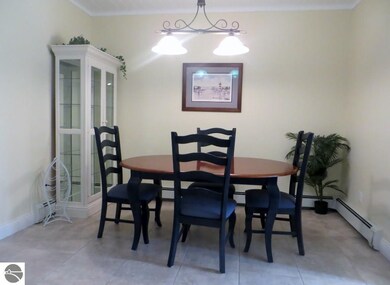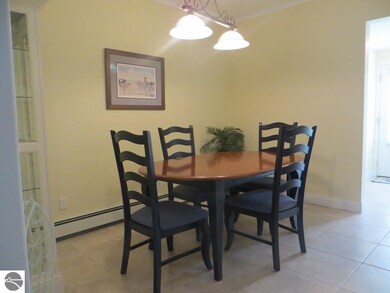
1960 Ausable Point Rd East Tawas, MI 48730
Estimated Value: $620,000 - $758,000
Highlights
- Deeded Waterfront Access Rights
- Sandy Beach
- Deck
- 70 Feet of Waterfront
- Bay View
- Cathedral Ceiling
About This Home
As of July 2018Showcased inside and out, is all the charm of a Lake Huron water front living! With 4 Bedrooms, 3.5 Bath's you are sure to find plenty of space for entertaining guests or finding your private space to relax and enjoy. Spacious Master Suite boasts it's own private fireplace, hardwood floors, ensuite bathroom, walk-in closet and a balustrade balcony allowing for captivating views of the beautiful Sunrise Side! Amenities included are field stone fireplace in the living room, family room with wet bar, stainless steel appliances, central air, ADT Security System, detached garage with plenty of space to store water toys and patio furniture, in-ground pet fence, back-up power Generator, lawn Irrigation System, landscaping, Walking Sandy Beach AND completely furnished as viewed. Carpet was new in April 2018. Break wall/boardwalk to be replaced/repaired to protect against erosion.
Home Details
Home Type
- Single Family
Est. Annual Taxes
- $4,999
Year Built
- Built in 1960
Lot Details
- 10,454 Sq Ft Lot
- 70 Feet of Waterfront
- Sandy Beach
- Property has an invisible fence for dogs
- Landscaped
- Level Lot
- Sprinkler System
- The community has rules related to zoning restrictions
Home Design
- Fire Rated Drywall
- Frame Construction
- Asphalt Roof
- Vinyl Siding
Interior Spaces
- 2,664 Sq Ft Home
- 2-Story Property
- Wet Bar
- Cathedral Ceiling
- Ceiling Fan
- Skylights
- Fireplace
- Blinds
- Rods
- Mud Room
- Great Room
- Den
- Bay Views
- Crawl Space
- Home Security System
Kitchen
- Oven or Range
- Recirculated Exhaust Fan
- Microwave
- Dishwasher
- Disposal
Bedrooms and Bathrooms
- 4 Bedrooms
- Walk-In Closet
Laundry
- Dryer
- Washer
Parking
- 2 Car Detached Garage
- Garage Door Opener
- Private Driveway
Outdoor Features
- Deeded Waterfront Access Rights
- Balcony
- Deck
- Rain Gutters
Location
- Property is near a Great Lake
Utilities
- Forced Air Heating and Cooling System
- Baseboard Heating
- Cable TV Available
Ownership History
Purchase Details
Purchase Details
Home Financials for this Owner
Home Financials are based on the most recent Mortgage that was taken out on this home.Purchase Details
Home Financials for this Owner
Home Financials are based on the most recent Mortgage that was taken out on this home.Similar Home in East Tawas, MI
Home Values in the Area
Average Home Value in this Area
Purchase History
| Date | Buyer | Sale Price | Title Company |
|---|---|---|---|
| Mark R Kent And Collette M Kent Living Trust | -- | None Listed On Document | |
| Kent Mark R | $490,000 | -- | |
| Verrier James | $450,000 | -- |
Mortgage History
| Date | Status | Borrower | Loan Amount |
|---|---|---|---|
| Previous Owner | Kent Mark R | $390,000 | |
| Previous Owner | Kent Mark R | $392,000 | |
| Previous Owner | Gronda Mark E | $249,200 | |
| Previous Owner | Gronda Mark E | $200,100 |
Property History
| Date | Event | Price | Change | Sq Ft Price |
|---|---|---|---|---|
| 07/10/2018 07/10/18 | Sold | $490,000 | -2.0% | $184 / Sq Ft |
| 06/28/2018 06/28/18 | Pending | -- | -- | -- |
| 05/15/2018 05/15/18 | For Sale | $499,900 | +11.1% | $188 / Sq Ft |
| 04/14/2012 04/14/12 | Sold | $450,000 | -2.0% | $169 / Sq Ft |
| 02/25/2012 02/25/12 | Pending | -- | -- | -- |
| 11/15/2011 11/15/11 | For Sale | $459,000 | -- | $172 / Sq Ft |
Tax History Compared to Growth
Tax History
| Year | Tax Paid | Tax Assessment Tax Assessment Total Assessment is a certain percentage of the fair market value that is determined by local assessors to be the total taxable value of land and additions on the property. | Land | Improvement |
|---|---|---|---|---|
| 2025 | $6,977 | $222,500 | $222,500 | $0 |
| 2024 | $6,343 | $227,200 | $0 | $0 |
| 2023 | $5,916 | $216,000 | $216,000 | $0 |
| 2022 | $5,916 | $198,400 | $198,400 | $0 |
| 2021 | $5,664 | $156,800 | $156,800 | $0 |
| 2020 | $5,457 | $141,900 | $141,900 | $0 |
| 2019 | $5,432 | $141,100 | $141,100 | $0 |
| 2018 | $5,236 | $147,700 | $147,700 | $0 |
| 2017 | $4,999 | $141,600 | $141,600 | $0 |
| 2016 | $4,868 | $141,600 | $0 | $0 |
| 2015 | -- | $138,700 | $0 | $0 |
| 2014 | -- | $137,800 | $0 | $0 |
| 2013 | -- | $129,000 | $0 | $0 |
Agents Affiliated with this Home
-
Laura Kendall

Seller's Agent in 2018
Laura Kendall
TAWAS SUNSHINE REALTY
(989) 240-1877
101 Total Sales
-
Mark Sterling

Seller's Agent in 2012
Mark Sterling
STERLING PROPERTIES
(989) 362-4585
51 Total Sales
-
K
Buyer's Agent in 2012
KATE KELSEY
STERLING PROPERTIES
Map
Source: Northern Great Lakes REALTORS® MLS
MLS Number: 1846601
APN: 033-A20-000-082-00
- 2201 Ausable Point Rd
- 4507 Gowen Rd
- 000 Ausable Dunes Trail
- 1851 Iris Dr
- 3645 Crescent Dr
- 0 Jones St Unit 1933201
- 3245 Us-23 N
- 1259 U S 23
- 1038 Wintergreen St
- 975 N Huron Rd Unit 8
- 2994 Wolverine Rd
- 0 Scott Rd Unit 1929360
- 4699 Johnson Rd
- 3935 Forest St
- 0 Aulerich Rd
- 891 S State St
- 430 S State St
- 2412 S U S 23
- 4618 Del Rosa Dr
- 2503 Blackfoot Dr
- 1960 Ausable Point Rd
- 1950 Ausable Point Rd
- 1970 Ausable Point Rd
- 1948 Ausable Point Rd
- 1946 Ausable Point Rd
- 1976 Ausable Point Rd
- 1942 Ausable Point Rd
- 1940 Ausable Point Rd
- 1980 Ausable Point Rd
- 1936 Ausable Point Rd
- 1984 Ausable Point Rd
- 1934 Ausable Point Rd
- 1986 Ausable Point Rd Unit Bldg-Unit
- 1932 Ausable Point Rd
- 1943 Au Sable Pointe Dr
- 1990 Ausable Point Rd
- 1982 Ausable Point Rd
- 1930 Ausable Point Rd
- 1994 Ausable Point Rd
- 0 Ausable Point Rd
