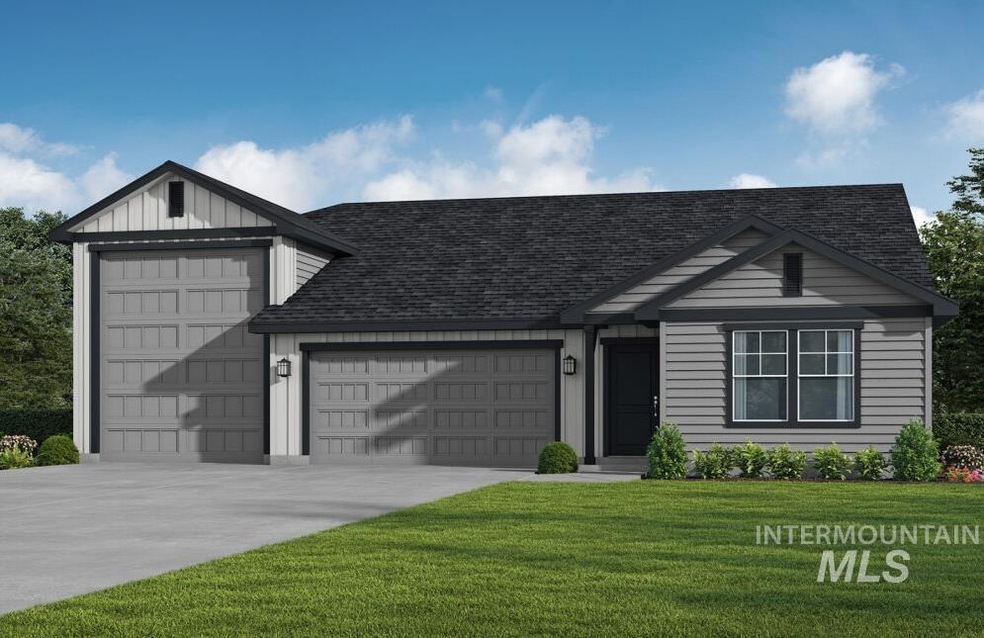
$529,900
- 3 Beds
- 3 Baths
- 2,607 Sq Ft
- 1317 Stallion Springs Way
- Middleton, ID
Experience the epitome of pride in ownership with this exquisite home, boasting exceptional curb appeal. Step inside to discover hardwood type flooring gracing the entry, family room, living room, kitchen, and dining areas. The family room features a stunning fireplace with a stone surround, perfect for cozy evenings. The oversized master suite on the main floor offers a luxurious retreat with
Karen Pestka ERA West Wind Real Estate
