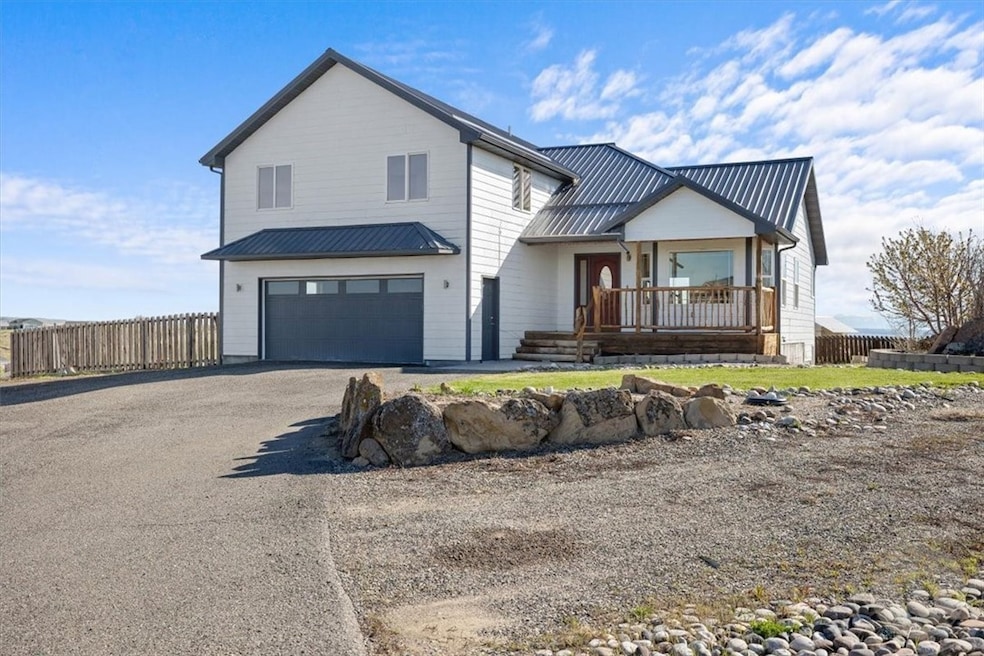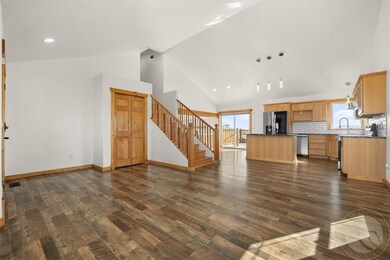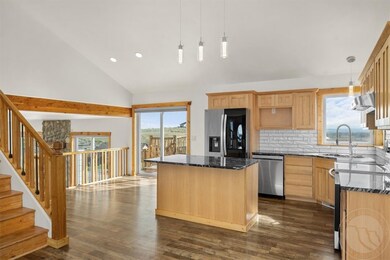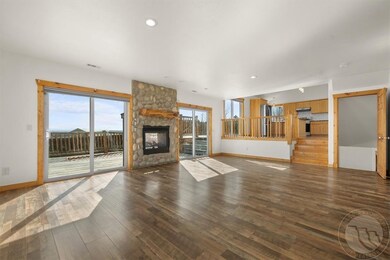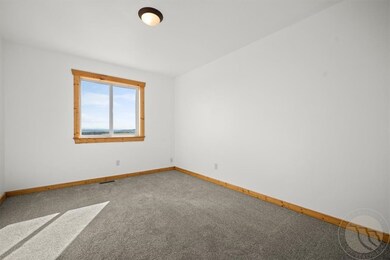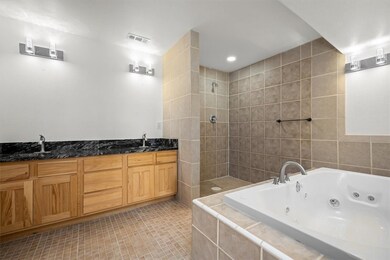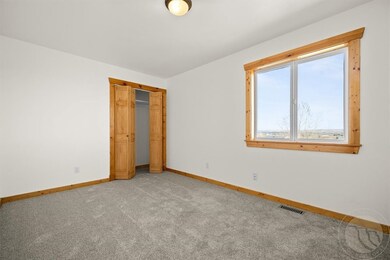
OPEN FRI 4PM - 6PM
$70K PRICE DROP
1960 Coyote Ridge Rd N Laurel, MT 59044
Estimated payment $3,504/month
Total Views
8,123
5
Beds
3
Baths
3,372
Sq Ft
$178
Price per Sq Ft
Highlights
- Spa
- Deck
- Front Porch
- 1.06 Acre Lot
- Corner Lot
- 2 Car Attached Garage
About This Home
Just outside Laurel city limits, this 5-bed, 3-bath home offers space and mountain views. Inside, enjoy granite countertops, high end appliances, a double-sided gas fireplace, and a large family room that opens to a huge deck. The master suite features sliding doors to a walk-out patio and a walk-in shower. Plenty of room to spread out, inside and out, with comfort and views in every direction. Info deemed reliable but not guaranteed. Buyer/buyer agent to verify.
Open House Schedule
-
Friday, September 05, 20254:00 to 6:00 pm9/5/2025 4:00:00 PM +00:009/5/2025 6:00:00 PM +00:00Add to Calendar
Home Details
Home Type
- Single Family
Est. Annual Taxes
- $2,952
Year Built
- Built in 2005
Lot Details
- 1.06 Acre Lot
- Landscaped
- Corner Lot
- Lot Has A Rolling Slope
- Zoning described as Residential Subdivision
Parking
- 2 Car Attached Garage
- Additional Parking
Home Design
- Metal Roof
- Hardboard
Interior Spaces
- 3,372 Sq Ft Home
- Gas Fireplace
- Walk-Out Basement
- Property Views
Kitchen
- Oven
- Induction Cooktop
- Free-Standing Range
- Microwave
- Dishwasher
Bedrooms and Bathrooms
- 5 Bedrooms
- 3 Full Bathrooms
Outdoor Features
- Spa
- Deck
- Patio
- Front Porch
Schools
- Laurel Elementary And Middle School
- Laurel High School
Utilities
- Cooling Available
- Heating System Uses Propane
- Cistern
- Septic Tank
Community Details
- Beartooth Pointe Estates Sub 2 Subdivision
Listing and Financial Details
- Assessor Parcel Number B03134
Map
Create a Home Valuation Report for This Property
The Home Valuation Report is an in-depth analysis detailing your home's value as well as a comparison with similar homes in the area
Home Values in the Area
Average Home Value in this Area
Tax History
| Year | Tax Paid | Tax Assessment Tax Assessment Total Assessment is a certain percentage of the fair market value that is determined by local assessors to be the total taxable value of land and additions on the property. | Land | Improvement |
|---|---|---|---|---|
| 2024 | $2,952 | $404,500 | $69,325 | $335,175 |
| 2023 | $2,951 | $404,500 | $69,325 | $335,175 |
| 2022 | $2,374 | $367,700 | $0 | $0 |
| 2021 | $2,791 | $367,700 | $0 | $0 |
| 2020 | $2,578 | $329,200 | $0 | $0 |
| 2019 | $2,514 | $329,200 | $0 | $0 |
| 2018 | $2,679 | $298,600 | $0 | $0 |
| 2017 | $2,447 | $298,600 | $0 | $0 |
| 2016 | $2,275 | $277,800 | $0 | $0 |
| 2015 | $2,244 | $277,800 | $0 | $0 |
| 2014 | $2,026 | $131,970 | $0 | $0 |
Source: Public Records
Property History
| Date | Event | Price | Change | Sq Ft Price |
|---|---|---|---|---|
| 08/05/2025 08/05/25 | Price Changed | $599,000 | -3.4% | $178 / Sq Ft |
| 07/28/2025 07/28/25 | Price Changed | $619,900 | -3.9% | $184 / Sq Ft |
| 07/15/2025 07/15/25 | Price Changed | $644,900 | -0.8% | $191 / Sq Ft |
| 05/22/2025 05/22/25 | Price Changed | $649,900 | -2.9% | $193 / Sq Ft |
| 05/08/2025 05/08/25 | For Sale | $669,000 | -- | $198 / Sq Ft |
Source: Billings Multiple Listing Service
Purchase History
| Date | Type | Sale Price | Title Company |
|---|---|---|---|
| Special Warranty Deed | -- | Chicago Title | |
| Trustee Deed | $217,253 | None Available | |
| Warranty Deed | -- | None Available |
Source: Public Records
Mortgage History
| Date | Status | Loan Amount | Loan Type |
|---|---|---|---|
| Closed | $31,960 | Construction | |
| Open | $252,800 | Stand Alone Refi Refinance Of Original Loan | |
| Previous Owner | $190,150 | New Conventional | |
| Previous Owner | $44,600 | Stand Alone Second | |
| Previous Owner | $16,000 | Future Advance Clause Open End Mortgage | |
| Previous Owner | $177,600 | New Conventional | |
| Previous Owner | $175,280 | Future Advance Clause Open End Mortgage |
Source: Public Records
Similar Homes in Laurel, MT
Source: Billings Multiple Listing Service
MLS Number: 352590
APN: 03-0821-05-1-50-20-0000
Nearby Homes
- 1238 Beartooth Dr
- LOT A W 13th St
- 1304 Valley Dr
- 403 Grandview Blvd
- 1125 9th Ave
- 1036 9th Ave
- 1336 Pennsylvania Ave
- TBD Block 1 Lot 2
- 1014 Rochelle Ln
- TBD Block 3 Lot 9
- TBD Block 1 Lot 3
- TBD Block 3 Lot 6
- TBD Block 3 Lot 1
- TBD Block 3 Lot 4
- 1019 4th Ave
- 419 W Maryland Ln
- 1034 1st Ave
- 1018 Duval Dr
- TBD 17th Ave
- 1003 Duval Dr
- 311 Foundation Ave
- 1209 E 6th St
- 1015 Final Four Way
- 4510 Gators Way
- 4402 Blue Devils Way
- 610 S 44th St W
- 920 Malibu Way
- 4301 King Ave W
- 610 S 44th St W
- 4215 Montana Sapphire Dr
- 4427 Altay Dr
- 4411 Dacha Dr
- 501 S 44th St W
- 485 S 44th St W
- 7380 Jellison Rd
- 3900 Victory Cir
- 115 Shiloh Rd
- 3290 Granger Ave E
- 3119 New Hope Dr
- 3040 Central Ave
