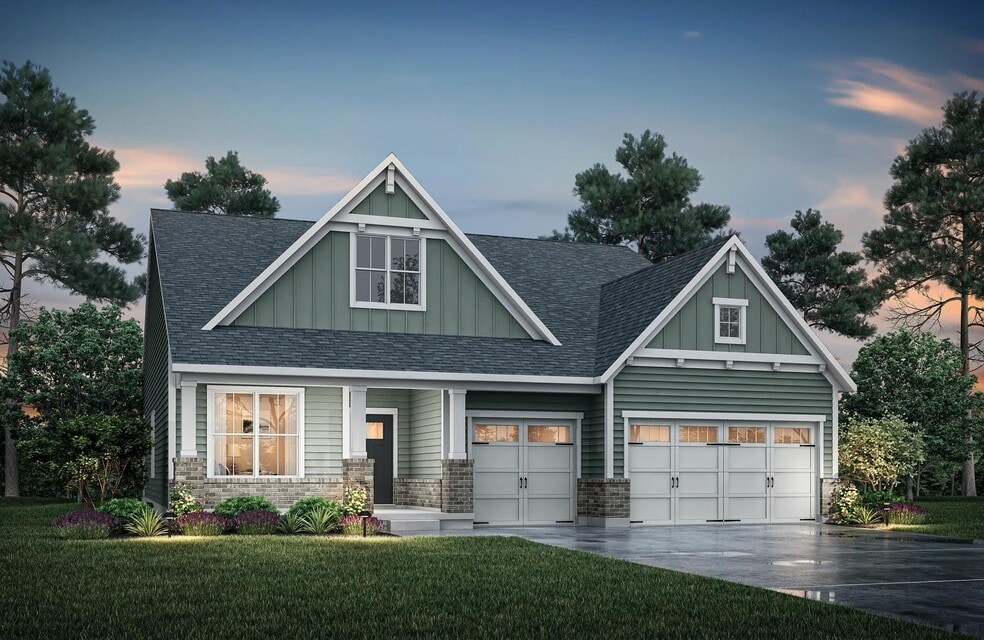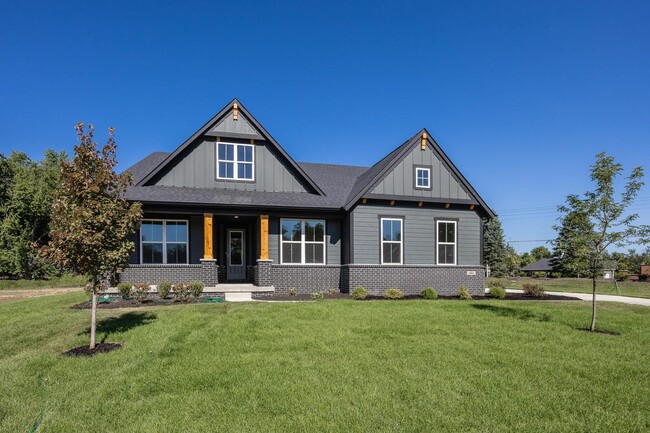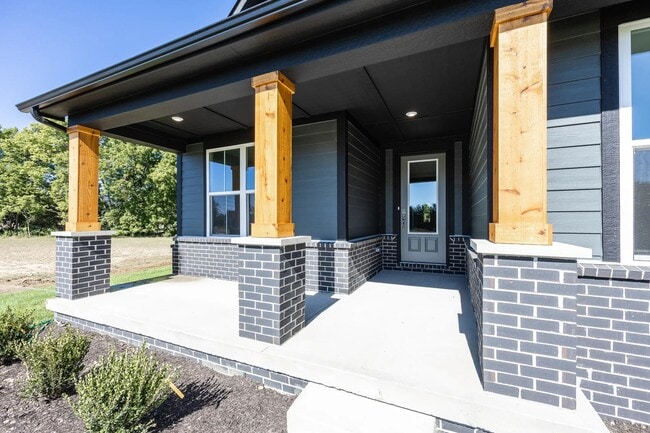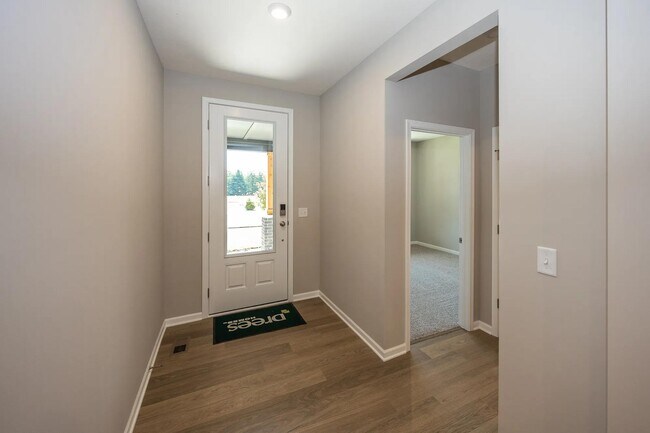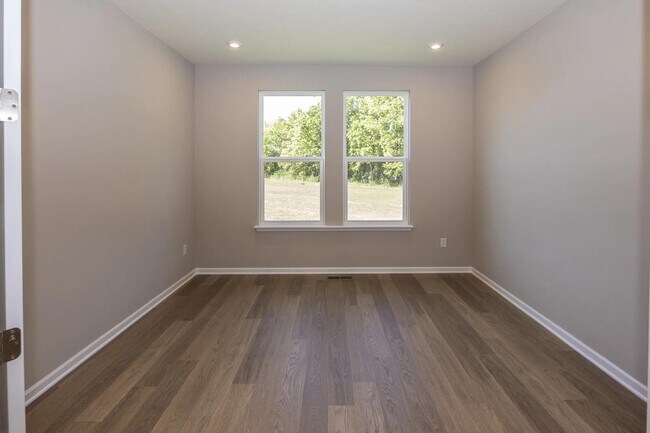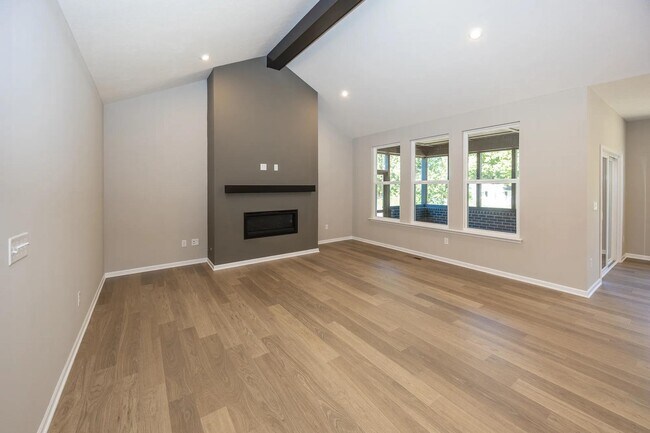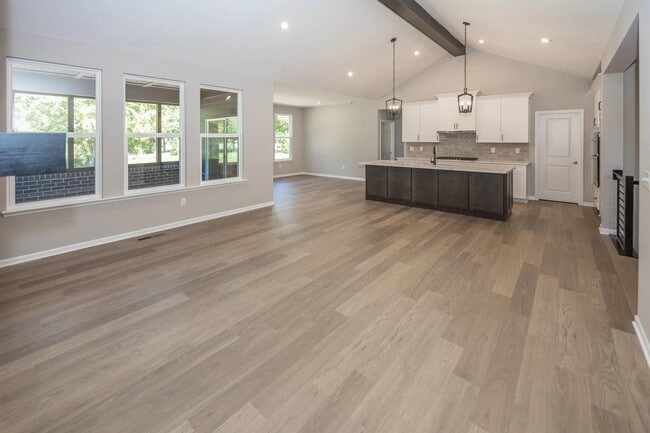
Estimated payment $4,757/month
Highlights
- New Construction
- Community Lake
- Fireplace
- Pine Tree Elementary School Rated A
- Vaulted Ceiling
- Laundry Room
About This Home
Nestled on a prime corner lot, this exceptional ranch home blends elegance and comfort with a thoughtfully designed layout. The massive family room boasts soaring vaulted ceilings with wood-wrapped beams, a striking fireplace, and seamless flow into the gourmet kitchen and dining area, creating an inviting space for gatherings. A screened-in outdoor living area extends the home?s charm, perfect for year-round enjoyment. The primary suite offers a tray ceiling and spa-like bath, while two additional spacious bedrooms with private baths provide ultimate convenience. A dedicated home office and laundry room enhance functionality. The full finished basement adds even more versatility with an extra bedroom and full bath, ideal for guests or multi-generational living. With a three-car side-load garage and a balance of luxury and practicality, this home is an absolute standout!
Sales Office
| Monday - Friday |
11:00 AM - 6:00 PM
|
| Saturday - Sunday |
12:00 PM - 6:00 PM
|
Home Details
Home Type
- Single Family
Parking
- 3 Car Garage
Home Design
- New Construction
Interior Spaces
- 1-Story Property
- Vaulted Ceiling
- Fireplace
- Laundry Room
- Basement
Bedrooms and Bathrooms
- 4 Bedrooms
- 4 Full Bathrooms
Community Details
- Community Lake
- Wooded Homesites
Map
Other Move In Ready Homes in White Oak Estates
About the Builder
- 7454 Allesley Dr
- 7600 Fallsworth Dr
- 1381 Turner Trace Place N
- 7215 Governors Row
- 1914 S State Rd
- 0 S Avon Ave Unit MBR22032323
- 2110 S County Road 800 E
- Fairwood
- Harper Estates
- Countryside Estates
- Bo-Mar Estates - Single Family Homes
- 891 N Avon Ave
- Bo-Mar Estates - Paired Villas
- 980 Andico Rd
- Bo-Mar Estates - Townhomes
- 8505 E County Road 100 N
- Grey Hawk
- Manors at Avon - Designer Collection
- Manors at Avon - Masterpiece Collection
- Hobbs Station - Hidden Lanes
