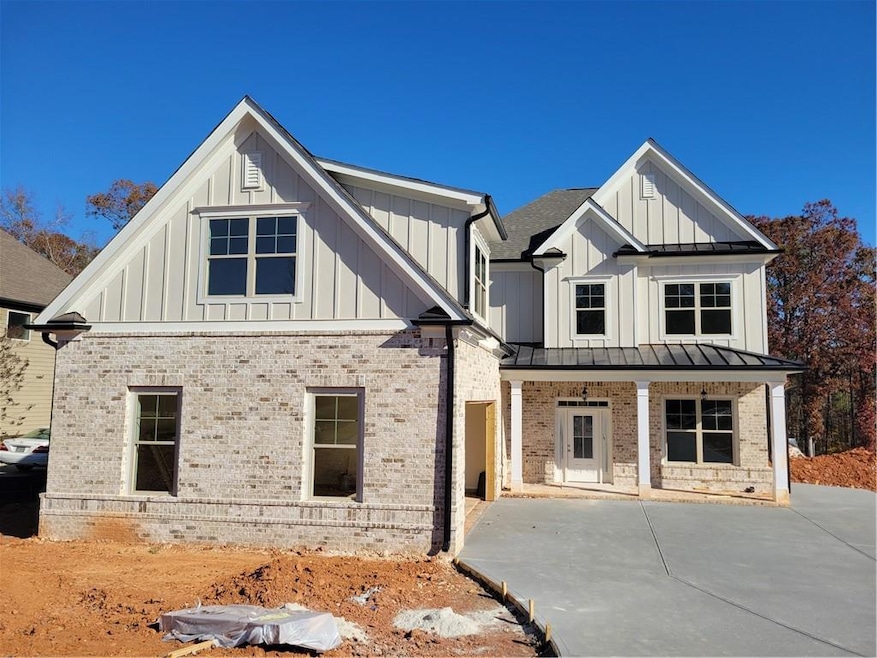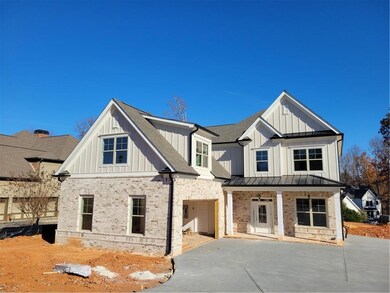1960 Duncans Mill Ln Jefferson, GA 30549
Estimated payment $3,899/month
Total Views
1,154
6
Beds
3.5
Baths
3,854
Sq Ft
$186
Price per Sq Ft
Highlights
- Golf Course Community
- Fitness Center
- Clubhouse
- West Jackson Middle School Rated A-
- New Construction
- Family Room with Fireplace
About This Home
Beautiful 6-bedroom master on the main home. Nice corner home site. Large family room with coffered ceiling open to the kitchen which features oversized center island, quartz countertops and tile backsplash. Separate formal dining room. Nice covered screened porch with fireplace. Spacious upstairs with 5 bedrooms and 3 full bathrooms. Sought after golf course community! Marketed by Tristar Realty Services
Home Details
Home Type
- Single Family
Est. Annual Taxes
- $373
Year Built
- Built in 2025 | New Construction
Lot Details
- Landscaped
- Corner Lot
- Level Lot
- Irrigation Equipment
- Back Yard
HOA Fees
- $92 Monthly HOA Fees
Parking
- 2 Car Attached Garage
- Driveway Level
Home Design
- Traditional Architecture
- Slab Foundation
- Shingle Roof
- Composition Roof
- Cement Siding
- Brick Front
Interior Spaces
- 3,854 Sq Ft Home
- 2-Story Property
- Tray Ceiling
- Ceiling height of 9 feet on the main level
- Factory Built Fireplace
- Insulated Windows
- Two Story Entrance Foyer
- Family Room with Fireplace
- 2 Fireplaces
- Formal Dining Room
- Pull Down Stairs to Attic
Kitchen
- Open to Family Room
- Eat-In Kitchen
- Breakfast Bar
- Walk-In Pantry
- Electric Range
- Microwave
- Dishwasher
- Kitchen Island
- Stone Countertops
- White Kitchen Cabinets
- Disposal
Flooring
- Wood
- Carpet
Bedrooms and Bathrooms
- 6 Bedrooms | 1 Primary Bedroom on Main
- Walk-In Closet
- Dual Vanity Sinks in Primary Bathroom
- Low Flow Plumbing Fixtures
- Separate Shower in Primary Bathroom
Laundry
- Laundry Room
- Laundry on main level
Outdoor Features
- Enclosed Patio or Porch
- Outdoor Fireplace
Schools
- Gum Springs Elementary School
- West Jackson Middle School
- Jackson County High School
Utilities
- Zoned Heating and Cooling
- Heat Pump System
- Underground Utilities
- Electric Water Heater
Listing and Financial Details
- Home warranty included in the sale of the property
- Tax Lot 13
- Assessor Parcel Number 105D 038N
Community Details
Overview
- $1,100 Initiation Fee
- Traditions Of Braselton Subdivision
Amenities
- Restaurant
- Clubhouse
Recreation
- Golf Course Community
- Tennis Courts
- Pickleball Courts
- Community Playground
- Fitness Center
- Community Pool
Map
Create a Home Valuation Report for This Property
The Home Valuation Report is an in-depth analysis detailing your home's value as well as a comparison with similar homes in the area
Home Values in the Area
Average Home Value in this Area
Tax History
| Year | Tax Paid | Tax Assessment Tax Assessment Total Assessment is a certain percentage of the fair market value that is determined by local assessors to be the total taxable value of land and additions on the property. | Land | Improvement |
|---|---|---|---|---|
| 2024 | $373 | $14,400 | $14,400 | $0 |
| 2023 | $373 | $14,400 | $14,400 | $0 |
| 2022 | $419 | $14,400 | $14,400 | $0 |
| 2021 | $703 | $26,000 | $26,000 | $0 |
| 2020 | $461 | $14,400 | $14,400 | $0 |
| 2019 | $468 | $14,400 | $14,400 | $0 |
| 2018 | $474 | $14,400 | $14,400 | $0 |
| 2017 | $478 | $14,400 | $14,400 | $0 |
| 2016 | $868 | $26,000 | $26,000 | $0 |
| 2015 | $200 | $6,000 | $6,000 | $0 |
| 2014 | $200 | $6,000 | $6,000 | $0 |
| 2013 | -- | $4,000 | $4,000 | $0 |
Source: Public Records
Property History
| Date | Event | Price | List to Sale | Price per Sq Ft |
|---|---|---|---|---|
| 09/19/2025 09/19/25 | For Sale | $715,000 | -- | $186 / Sq Ft |
Source: First Multiple Listing Service (FMLS)
Purchase History
| Date | Type | Sale Price | Title Company |
|---|---|---|---|
| Warranty Deed | $60,000 | -- | |
| Limited Warranty Deed | -- | -- | |
| Limited Warranty Deed | -- | -- | |
| Deed | $180,000 | -- | |
| Deed | $45,000 | -- | |
| Deed | -- | -- | |
| Deed | $79,900 | -- | |
| Deed | $79,900 | -- |
Source: Public Records
Mortgage History
| Date | Status | Loan Amount | Loan Type |
|---|---|---|---|
| Previous Owner | $180,000 | New Conventional |
Source: Public Records
Source: First Multiple Listing Service (FMLS)
MLS Number: 7652428
APN: 105D-038N
Nearby Homes
- 1960 Duncans Mill Ln Unit 38N
- 2091 Cleveland Ct
- 1990 Duncans Mill Rd
- 1909 Duncans Mill Rd
- 1776 Traditions Way
- 2240 N Pear Grove Ct
- 1811 Traditions Way
- 1757 Traditions Way
- 180 Harmony Grove Ln
- 1570 Traditions Way
- 43 Baker Pond Ct
- 2717 Roller Mill Dr
- 975 Old Forge Ln
- 1472 Traditions Way
- 966 Old Forge Ln Unit 13J
- 966 Old Forge Ln
- 70 Baker Pond Ct
- 4471 Links Blvd
- 4248 Links Blvd
- 453 Egret Ct
- 409 Egret Ct
- 398 Egret Ct
- 218 Egret Ct
- 44 Creek View Ct
- 352 Stately Oaks Ct
- 4457 Waxwing St
- 4446 Waxwing St
- 305 Pond Ct
- 103 Bentwater Way
- 119 Pond Ct
- 150 Celestial Run
- 133 Pyramid Ln
- 247 Salt Lake Ln
- 2404 Georgia 124
- 120 Echo Ct
- 168 Salt Lake Ln
- 731 Moon Bridge Rd


