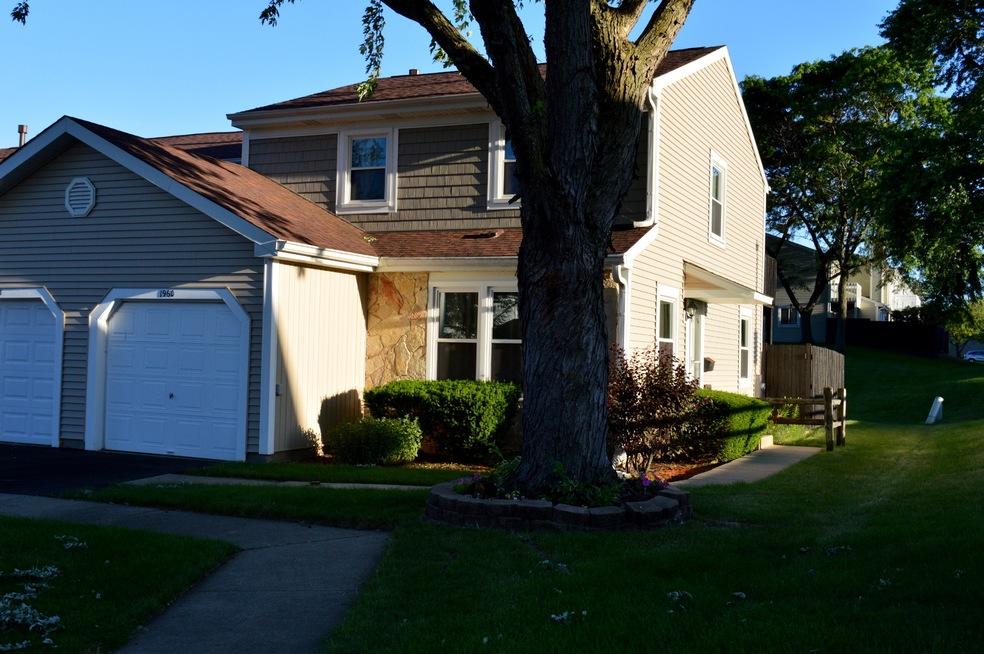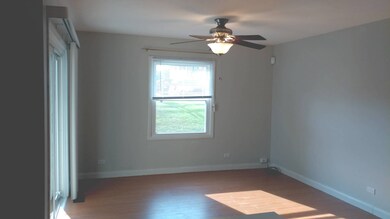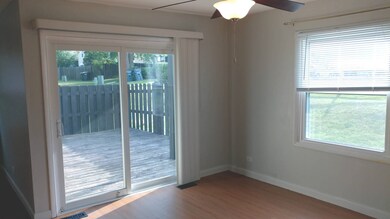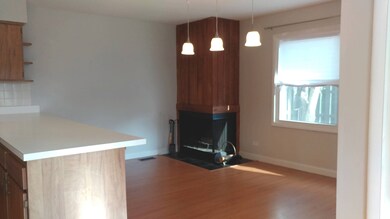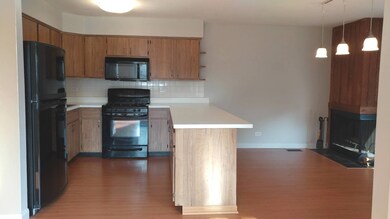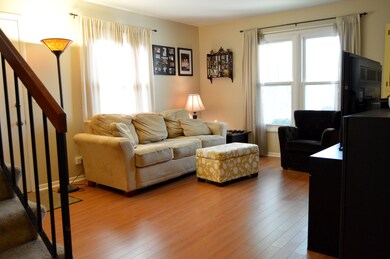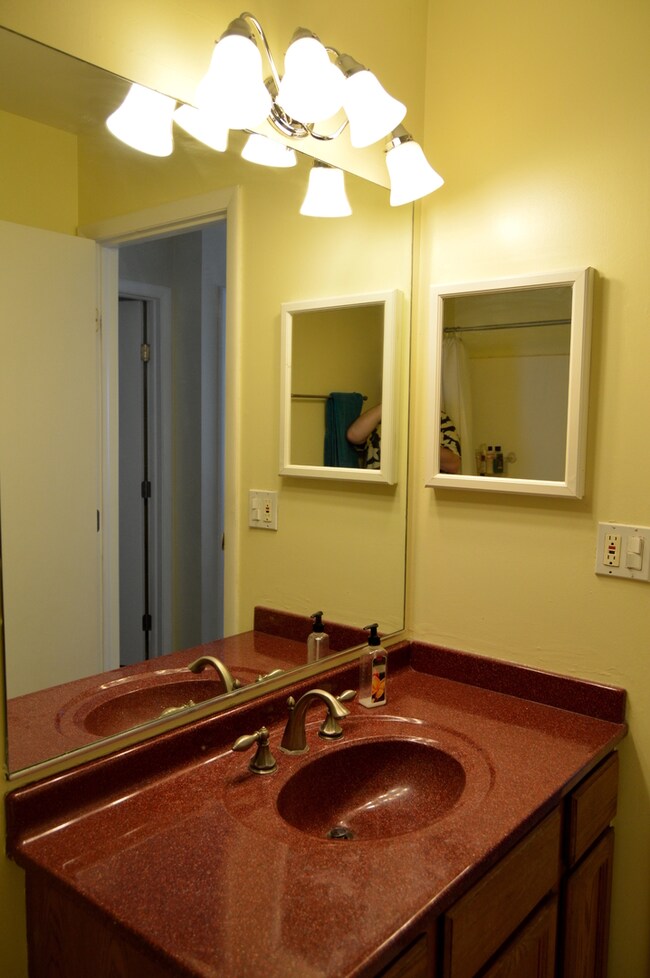
1960 Georgetown Ln Unit 4 Hoffman Estates, IL 60169
South Hoffman Estates NeighborhoodEstimated Value: $256,000 - $296,000
Highlights
- Recreation Room
- Den
- Storage
- Dwight D Eisenhower Junior High School Rated A-
- Attached Garage
- Forced Air Heating and Cooling System
About This Home
As of October 2018Spacious End-unit Townhouse BRAND NEW CARPET INSTALLED 08/17/2018!!! Large kitchen with eating area and separate dining area! This 3 bedroom 2.5 bath with full finished basement has been updated for you! New fixtures, new tile, new countertops new baths, 3 year old windows and doors with transferable lifetime warranty, furnace/ac replaced 3 years ago! Brand new Fence! Tons of storage!~ So much to see!
Last Agent to Sell the Property
Keller Williams Success Realty License #475168070 Listed on: 07/05/2018

Townhouse Details
Home Type
- Townhome
Est. Annual Taxes
- $4,506
Year Built
- 1974
Lot Details
- 2,091
HOA Fees
- $195 per month
Parking
- Attached Garage
- Garage Door Opener
- Driveway
- Parking Included in Price
- Garage Is Owned
Home Design
- Vinyl Siding
Interior Spaces
- Primary Bathroom is a Full Bathroom
- Wood Burning Fireplace
- Gas Log Fireplace
- Den
- Recreation Room
- Storage
- Finished Basement
- Partial Basement
Kitchen
- Oven or Range
- Microwave
- Dishwasher
- Disposal
Laundry
- Dryer
- Washer
Utilities
- Forced Air Heating and Cooling System
- Heating System Uses Gas
Community Details
- Pets Allowed
Ownership History
Purchase Details
Home Financials for this Owner
Home Financials are based on the most recent Mortgage that was taken out on this home.Purchase Details
Home Financials for this Owner
Home Financials are based on the most recent Mortgage that was taken out on this home.Purchase Details
Home Financials for this Owner
Home Financials are based on the most recent Mortgage that was taken out on this home.Purchase Details
Home Financials for this Owner
Home Financials are based on the most recent Mortgage that was taken out on this home.Similar Homes in the area
Home Values in the Area
Average Home Value in this Area
Purchase History
| Date | Buyer | Sale Price | Title Company |
|---|---|---|---|
| Basarab Tetiana | $185,000 | Citywide Title Corporation | |
| Schwalb Bret K | $213,500 | Greater Illinois Title | |
| Lennon John M | $116,000 | -- | |
| Ko Kwang | $117,000 | -- |
Mortgage History
| Date | Status | Borrower | Loan Amount |
|---|---|---|---|
| Open | Basarab Tetiana | $147,400 | |
| Closed | Basarab Tetiana | $146,500 | |
| Closed | Basarab Tetiana | $148,100 | |
| Previous Owner | Schwalb Bret K | $173,705 | |
| Previous Owner | Schwalb Bret K | $12,000 | |
| Previous Owner | Schwalb Bret K | $210,155 | |
| Previous Owner | Havener Aldine M | $20,700 | |
| Previous Owner | Havener Aldine M | $98,300 | |
| Previous Owner | Lennon John M | $106,000 | |
| Previous Owner | Ko Kwang | $93,600 |
Property History
| Date | Event | Price | Change | Sq Ft Price |
|---|---|---|---|---|
| 10/19/2018 10/19/18 | Sold | $185,000 | -7.5% | $126 / Sq Ft |
| 09/24/2018 09/24/18 | Pending | -- | -- | -- |
| 09/11/2018 09/11/18 | Price Changed | $199,900 | -0.1% | $136 / Sq Ft |
| 08/16/2018 08/16/18 | Price Changed | $200,000 | -2.4% | $136 / Sq Ft |
| 08/14/2018 08/14/18 | Price Changed | $204,900 | -2.9% | $139 / Sq Ft |
| 07/23/2018 07/23/18 | Price Changed | $211,000 | -1.8% | $143 / Sq Ft |
| 07/05/2018 07/05/18 | For Sale | $214,900 | 0.0% | $146 / Sq Ft |
| 07/11/2016 07/11/16 | Rented | $1,725 | 0.0% | -- |
| 06/24/2016 06/24/16 | For Rent | $1,725 | -- | -- |
Tax History Compared to Growth
Tax History
| Year | Tax Paid | Tax Assessment Tax Assessment Total Assessment is a certain percentage of the fair market value that is determined by local assessors to be the total taxable value of land and additions on the property. | Land | Improvement |
|---|---|---|---|---|
| 2024 | $4,506 | $17,999 | $2,999 | $15,000 |
| 2023 | $4,330 | $17,999 | $2,999 | $15,000 |
| 2022 | $4,330 | $17,999 | $2,999 | $15,000 |
| 2021 | $3,630 | $14,166 | $3,276 | $10,890 |
| 2020 | $3,620 | $14,166 | $3,276 | $10,890 |
| 2019 | $3,604 | $15,741 | $3,276 | $12,465 |
| 2018 | $3,873 | $15,313 | $2,860 | $12,453 |
| 2017 | $3,823 | $15,313 | $2,860 | $12,453 |
| 2016 | $3,818 | $15,313 | $2,860 | $12,453 |
| 2015 | $3,520 | $13,584 | $2,496 | $11,088 |
| 2014 | $3,475 | $13,584 | $2,496 | $11,088 |
| 2013 | $3,368 | $13,584 | $2,496 | $11,088 |
Agents Affiliated with this Home
-
Dawn Bremer

Seller's Agent in 2018
Dawn Bremer
Keller Williams Success Realty
(847) 456-6334
3 in this area
668 Total Sales
-
Jennifer Beltrame

Seller Co-Listing Agent in 2018
Jennifer Beltrame
HomeSmart Connect LLC
(312) 375-7803
1 in this area
175 Total Sales
-
Olga Wilson

Buyer's Agent in 2018
Olga Wilson
Coldwell Banker Realty
(773) 391-2345
1 in this area
35 Total Sales
-
P
Seller's Agent in 2016
Paul Xumsai
Century 21 S.G.R., Inc.
(847) 571-7833
-
Heidi Manczko

Buyer's Agent in 2016
Heidi Manczko
@ Properties
(847) 736-7958
4 Total Sales
Map
Source: Midwest Real Estate Data (MRED)
MLS Number: MRD10008547
APN: 07-08-106-120-0000
- 2137 Greystone Place Unit 2
- 2028 Garden Terrace
- 2165 Greystone Place Unit 2
- 1805 Marquette Ln Unit 5592
- 1985 Blackberry Ln Unit 112
- 1968 Holbrook Ln
- 1718 Ardwick Dr
- 1800 Huntington Blvd Unit 307
- 1970 Kenilworth Cir Unit C
- 1841 Sessions Walk Unit 1841
- 1726 Fayette Walk Unit M
- 1746 Queensbury Cir Unit 5832
- 1812 Bristol Walk Unit 1812
- 1832 Bristol Walk Unit 1832
- 1746 Sessions Walk Unit 1746
- 1769 Sessions Walk Unit C
- 1700 Fayette Walk Unit E
- 1641 Cornell Dr Unit 20E
- 1593 Cornell Place Unit 15D
- 1880 Bonnie Ln Unit 410
- 1960 Georgetown Ln Unit 4
- 1958 Georgetown Ln Unit 4
- 1956 Georgetown Ln Unit 4
- 1954 Georgetown Ln
- 1975 Chelmsford Place Unit 2
- 2004 Raleigh Place Unit 4
- 1973 Chelmsford Place Unit 2
- 1952 Georgetown Ln Unit 4
- 1977 Chelmsford Place Unit 2
- 1961 Georgetown Ln Unit 4
- 1971 Chelmsford Place Unit 2
- 2002 Raleigh Place Unit 4
- 1979 Chelmsford Place Unit 2
- 1950 Georgetown Ln Unit 4
- 1963 Georgetown Ln Unit 4
- 2000 Raleigh Place Unit 4
- 1969 Chelmsford Place Unit 2
- 1981 Chelmsford Place Unit 2
- 1981 Chelmsford Place Unit 1
- 1967 Chelmsford Place Unit 2
