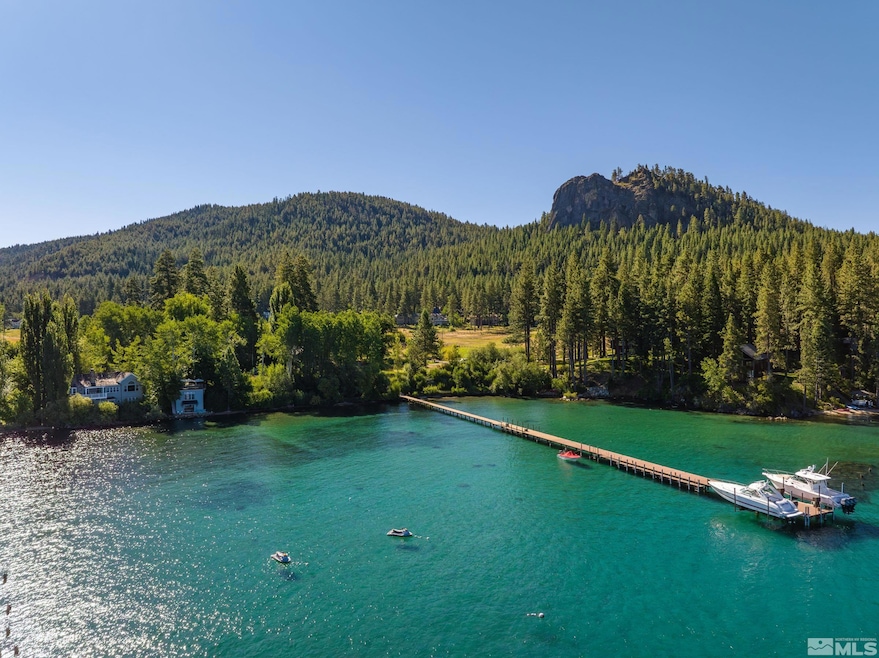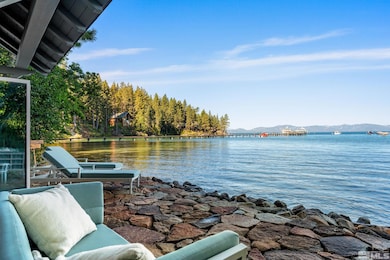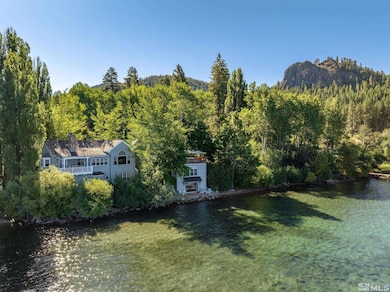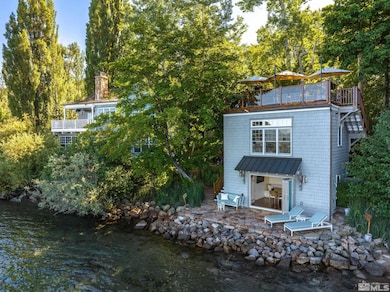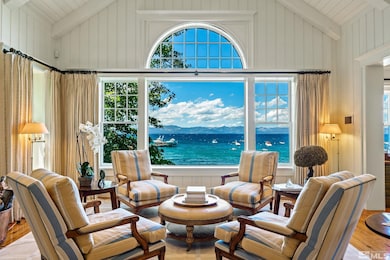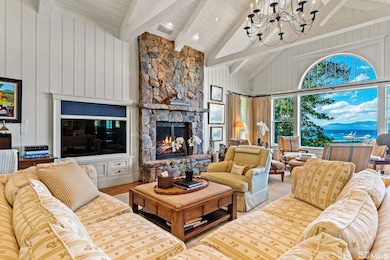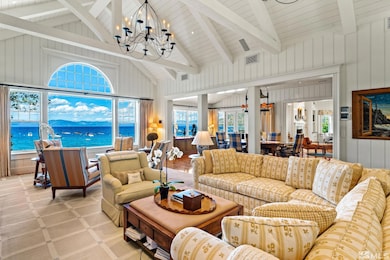1960 Glenbrook Rd Glenbrook, NV 89413
Estimated payment $187,535/month
Highlights
- Beach Front
- Pier
- Two Primary Bedrooms
- Zephyr Cove Elementary School Rated A-
- Spa
- Gated Community
About This Home
Water’s Edge is an extraordinary lakefront retreat nestled within the exclusive gates of the iconic Shakespeare Ranch Properties in historic Glenbrook, NV-Lake Tahoe’s only gated lakeside golf course community. Designed in a New England style, this beautifully appointed residence with lakeside cabana sits directly on the water’s edge with panoramic views of Lake Tahoe and the Sierra. Access to the 465 ft. pier, one of the longest in Lake Tahoe, with buoy makes this rare lakefront the ultimate perfection!, A luxurious 690 sq. ft. two-story lakeside cabana, seamlessly connects the main house by a wrap-around teak deck. The cabana has a stunning rooftop deck, sitting room, and wet bar - it’s the perfect space for entertaining or relaxing while tipping your toes in the water. The 4,150 square foot main residence on .71 acres with 174 linear feet of lake frontage features three private en-suite bedrooms, a media room/office, living room, formal dining, 2-car garage and multiple patios, covered and undercovered. The living room, formal dining room, and kitchen flow together within an expanding space featuring exposed beams and trusses. Expansive windows showcase where the crystal-clear waters meet the horizon in a mesmerizing dance of light and tranquility. Adjacent to the cozy breakfast nook, a charming covered porch offers a peaceful spot for morning coffee providing a connection to the serene lakeside surroundings. Water’s Edge is not just a home - It's a lifestyle offering a rare opportunity to live in harmony with nature while enjoying the finest comforts of modern living in tax-friendly Nevada. This property is NOT in the Glenbrook Homeowners Association. Residents of the Glenbrook community have the option to join the Glenbrook Golf and Tennis Clubs which includes a 9-hole course, clubhouse and tennis courts.
Home Details
Home Type
- Single Family
Est. Annual Taxes
- $41,161
Year Built
- Built in 2000
Lot Details
- 0.7 Acre Lot
- Beach Front
- Property fronts a private road
- Landscaped
- Level Lot
- Front and Back Yard Sprinklers
Parking
- 2 Car Attached Garage
- Garage Door Opener
Home Design
- Bi-Level Home
- Slab Foundation
- Pitched Roof
- Shake Roof
- Wood Roof
- Wood Siding
- Stick Built Home
- Stone
Interior Spaces
- 4,980 Sq Ft Home
- Central Vacuum
- High Ceiling
- Gas Log Fireplace
- Double Pane Windows
- Drapes & Rods
- Entrance Foyer
- Great Room
- Living Room with Fireplace
- 2 Fireplaces
- Sun or Florida Room
- Mountain Views
Kitchen
- Breakfast Area or Nook
- Gas Oven
- Gas Cooktop
- Microwave
- Dishwasher
- Kitchen Island
- Trash Compactor
- Disposal
Flooring
- Wood
- Carpet
- Radiant Floor
- Stone
Bedrooms and Bathrooms
- 3 Bedrooms
- Fireplace in Primary Bedroom
- Double Master Bedroom
- Walk-In Closet
- Dual Sinks
- Jetted Tub in Primary Bathroom
- Primary Bathroom includes a Walk-In Shower
Laundry
- Laundry Room
- Dryer
- Laundry Cabinets
- Shelves in Laundry Area
Home Security
- Security System Owned
- Fire and Smoke Detector
Outdoor Features
- Spa
- Pier
- Property is near a lake
- Lake, Pond or Stream
- Deck
- Patio
Schools
- Zephyr Cove Elementary School
- Whittell High School - Grades 7 + 8 Middle School
- Whittell - Grades 9-12 High School
Utilities
- Refrigerated Cooling System
- Forced Air Heating and Cooling System
- Heating System Uses Propane
- Power Generator
- Propane Water Heater
- Phone Available
- Cable TV Available
Listing and Financial Details
- Home warranty included in the sale of the property
- Assessor Parcel Number 141810702009
Community Details
Overview
- No Home Owners Association
- Glenbrook Cdp Community
Security
- Security Service
- Gated Community
Map
Home Values in the Area
Average Home Value in this Area
Tax History
| Year | Tax Paid | Tax Assessment Tax Assessment Total Assessment is a certain percentage of the fair market value that is determined by local assessors to be the total taxable value of land and additions on the property. | Land | Improvement |
|---|---|---|---|---|
| 2025 | $41,161 | $1,931,357 | $1,585,500 | $345,857 |
| 2024 | $41,161 | $1,888,830 | $1,540,000 | $348,830 |
| 2023 | $38,424 | $1,865,216 | $1,540,000 | $325,216 |
| 2022 | $35,332 | $1,703,939 | $1,400,000 | $303,939 |
| 2021 | $32,741 | $1,629,509 | $1,339,800 | $289,709 |
| 2020 | $31,687 | $1,624,001 | $1,339,800 | $284,201 |
| 2019 | $30,611 | $1,619,292 | $1,339,800 | $279,492 |
| 2018 | $29,151 | $1,427,735 | $1,155,000 | $272,735 |
| 2017 | $37,234 | $1,414,814 | $1,155,000 | $259,814 |
| 2016 | $26,266 | $951,630 | $700,000 | $251,630 |
| 2015 | $26,161 | $951,630 | $700,000 | $251,630 |
| 2014 | $25,356 | $934,949 | $700,000 | $234,949 |
Property History
| Date | Event | Price | List to Sale | Price per Sq Ft |
|---|---|---|---|---|
| 08/01/2024 08/01/24 | For Sale | $35,000,000 | -- | $7,028 / Sq Ft |
Purchase History
| Date | Type | Sale Price | Title Company |
|---|---|---|---|
| Deed | -- | None Available |
Source: Northern Nevada Regional MLS
MLS Number: 240010894
APN: 1418-10-702-009
- 1955 Glenbrook Rd
- 1951 Glenbrook Rd
- 1949 Glenbrook Inn Rd
- 000 Glenbrook Rd
- 187 Yellow Jacket Rd
- 2 S Point Place
- 1964 Glenbrook House Rd
- 12 Kelly Cir
- 21 Fleischmann Ln
- 2147 the Back Rd
- 1472 Flowers Ave
- 1458 Pittman Terrace
- 275 Chukkar Dr
- 1374 Winding Way
- 1348 Winding Way
- 1310 Cave Rock Dr Unit A
- 1337 Winding Way
- 1300 Cave Rock Dr
- 228 Bedell Ave
- 3735 Highway 50
- 1262 Hidden Woods Dr
- 617 Freel Dr
- 601 Highway 50
- 601 Highway 50
- 601 Highway 50
- 601 Highway 50
- 145 Michelle Dr
- 916 Garden Ct
- 360 Galaxy Ln
- 424 Quaking Aspen Ln Unit B
- 1027 Echo Rd Unit 1027
- 1037 Echo Rd Unit 3
- 3728 Primrose Rd
- 3706 Montreal Rd Unit 2
- 3349 S Carson St
- 1134 S Nevada St
- 120 Country Club Dr Unit 2
- 2975 Sacramento Ave Unit 1
- 2975 Sacramento Ave Unit 5
- 2975 Sacramento Ave Unit M
