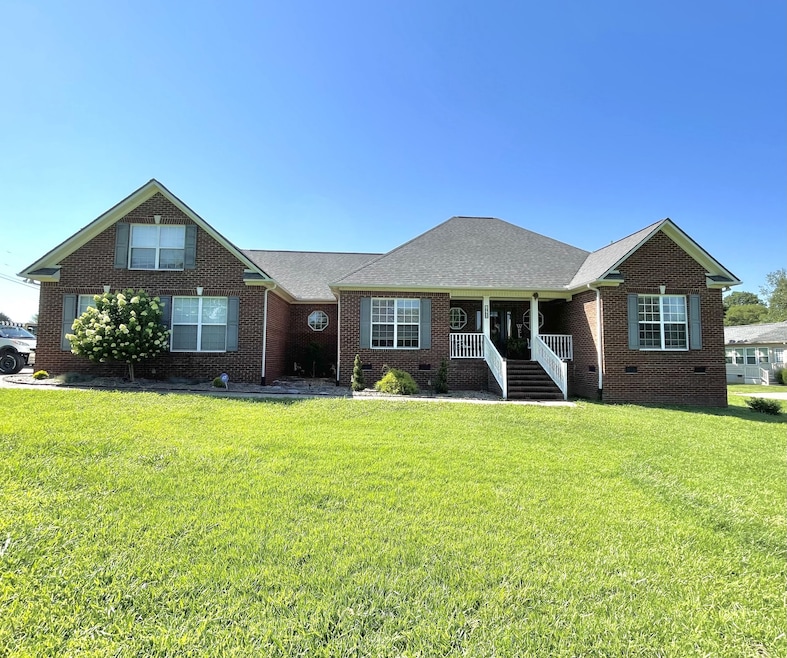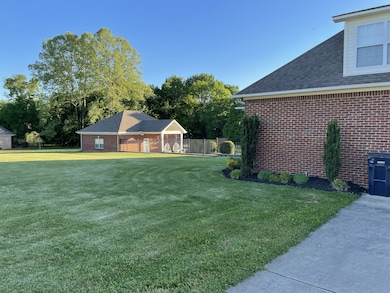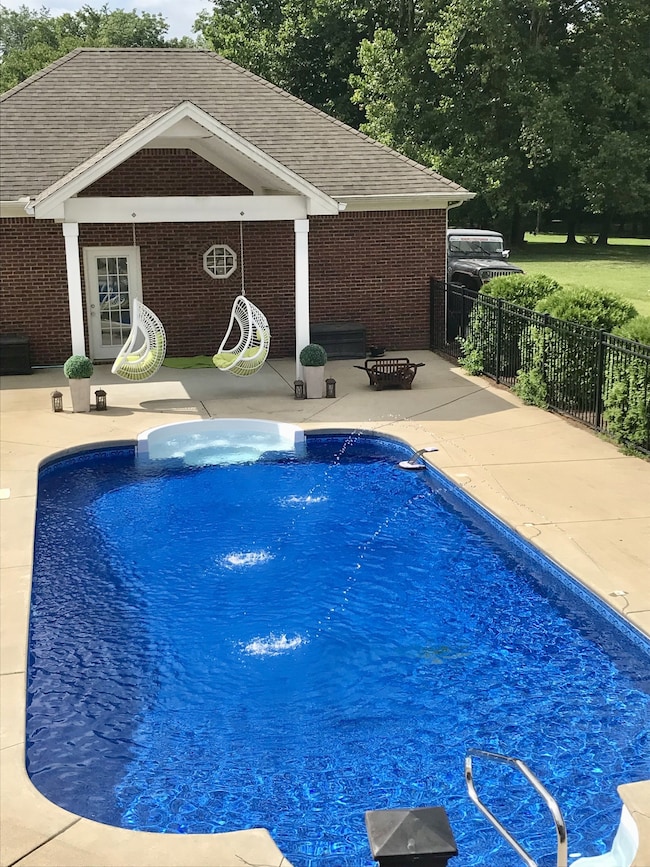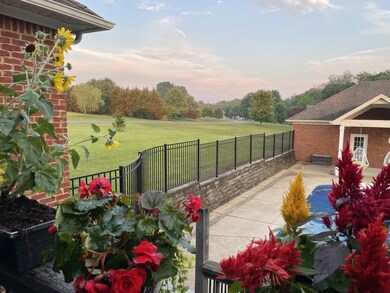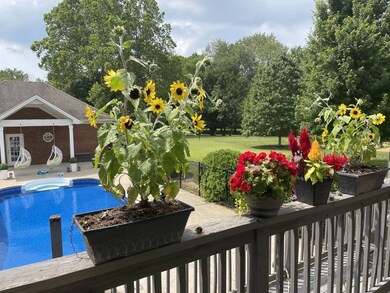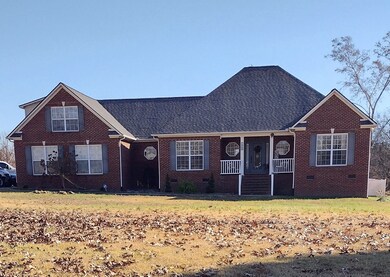1960 Lasea Rd Spring Hill, TN 37174
Estimated payment $4,380/month
Highlights
- Deck
- 1 Fireplace
- Corner Lot
- Wood Flooring
- Separate Formal Living Room
- High Ceiling
About This Home
COMING SOON! Welcome to 1960 Lasea Rd. Nestled on 1.25 acres in the country. This charming all brick home features a rocking chair front porch. Perfect place for relaxing. This tranquil setting is a rare find. Covered back porch features a double deck(new) with railings, overlooking the In-ground pool/3 fountains, pool house & garage. NEW roof 2025. Enjoy the cozy fireplace. Gorgeous updated kitchen: large island, granite countertops, backsplash, and abundance of beautiful cabinets. Separate breakfast & dining rm. Floorplan features 3 bedrooms on main level. Expansive bonus room, new carpet. Handwood floors throughout, freshly painted, new lighting fixtures, high ceilings, and more. Primary bedroom, features tray ceilings & a perfect view of the pool. Professional pictures to follow on 12-8-2025. Move in ready!
Listing Agent
Coldwell Banker Southern Realty Brokerage Phone: 6153195099 License #254122 Listed on: 11/23/2025

Home Details
Home Type
- Single Family
Est. Annual Taxes
- $2,187
Year Built
- Built in 2005
Lot Details
- 1.25 Acre Lot
- Corner Lot
- Level Lot
- Cleared Lot
Parking
- 4 Car Garage
- Side Facing Garage
- Garage Door Opener
Home Design
- Brick Exterior Construction
- Asphalt Roof
Interior Spaces
- 2,488 Sq Ft Home
- Property has 2 Levels
- High Ceiling
- Ceiling Fan
- 1 Fireplace
- Great Room
- Separate Formal Living Room
- Utility Room
- Interior Storage Closet
- Crawl Space
- Property Views
Kitchen
- Built-In Electric Oven
- Microwave
- Dishwasher
- Kitchen Island
Flooring
- Wood
- Carpet
- Tile
Bedrooms and Bathrooms
- 3 Main Level Bedrooms
- Walk-In Closet
Outdoor Features
- Deck
- Covered Patio or Porch
Schools
- Battle Creek Elementary School
- Battle Creek Middle School
- Battle Creek High School
Utilities
- Central Heating and Cooling System
- Septic Tank
Community Details
- Property has a Home Owners Association
- Lasea Meadows Sec 2 Subdivision
Listing and Financial Details
- Assessor Parcel Number 069 04527 000
Map
Home Values in the Area
Average Home Value in this Area
Tax History
| Year | Tax Paid | Tax Assessment Tax Assessment Total Assessment is a certain percentage of the fair market value that is determined by local assessors to be the total taxable value of land and additions on the property. | Land | Improvement |
|---|---|---|---|---|
| 2022 | $2,187 | $114,500 | $15,050 | $99,450 |
Purchase History
| Date | Type | Sale Price | Title Company |
|---|---|---|---|
| Interfamily Deed Transfer | -- | None Available | |
| Warranty Deed | $217,500 | Heritage Title & Escrow Co I | |
| Warranty Deed | $221,200 | Hardison Land Title |
Mortgage History
| Date | Status | Loan Amount | Loan Type |
|---|---|---|---|
| Previous Owner | $164,000 | Fannie Mae Freddie Mac |
Source: Realtracs
MLS Number: 3049970
APN: 069-045.27
- 0 Lasea Rd Unit RTC2908032
- 0 Lasea Rd Unit RTC2979726
- 1813 Lasea Rd
- 2300 Lee Rd
- 1710 Lasea Rd
- 1803 Flatwaters St
- 1804 Flatwaters St
- 1813 Flatwaters St
- 1823 Flatwaters St
- Asher SFH Plan at Marlon's Creek
- Granny White Plan at Marlon's Creek
- Radnor Plan at Marlon's Creek
- Pickwick Plan at Marlon's Creek
- Burgess Plan at Marlon's Creek
- Normandy Plan at Marlon's Creek
- Abrams Plan at Marlon's Creek
- Greeter I Plan at Marlon's Creek
- 1827 Flatwaters St
- 2350 Joe Brown Rd
- 2089 Joe Brown Rd
- 2305 Juneau Ln
- 1424A Rock Springs Rd Unit 1424 Rock Springs Rd
- 8020 Forest Hills Dr
- 2015 Lincoln Rd
- 102 Keelon Gap Rd
- 4003 Bluebell Ln
- 901 Beverly Ct
- 4013 Lilac Ln
- 4013 Kristen St
- 824 Ellyson Dr
- 809 Ellyson Dr
- 3014 Deer Trail Dr
- 815 Ellyson Dr
- 825 Ellyson Dr
- 1007 Golf View Way
- 272 Thorpe Dr
- 5031 Deer Creek Ct
- 5011 Deer Creek Ct
- 1073 Golf View Way
- 3545 Mahlon Moore Rd
