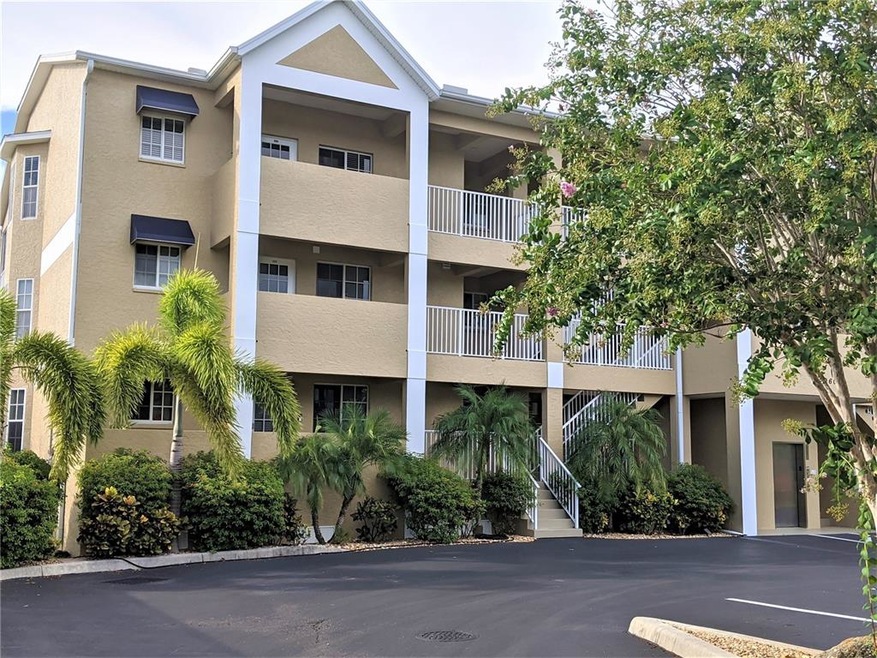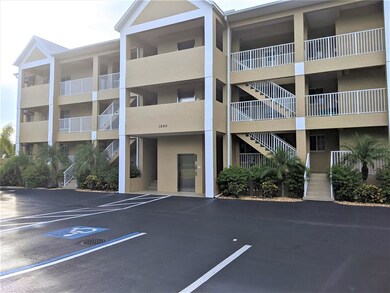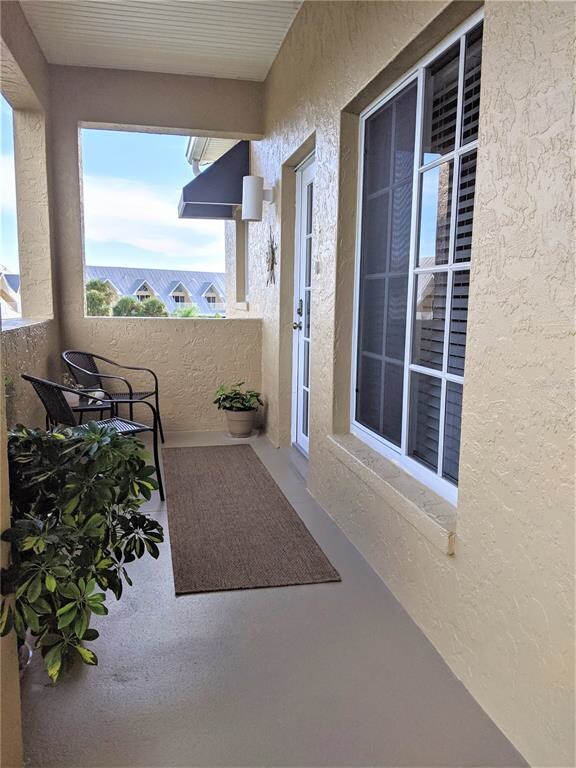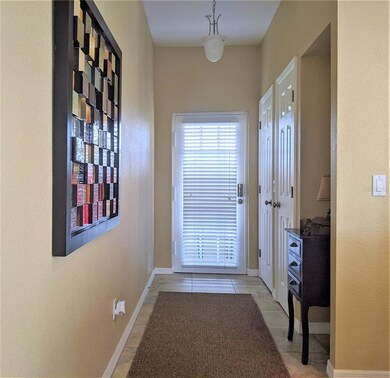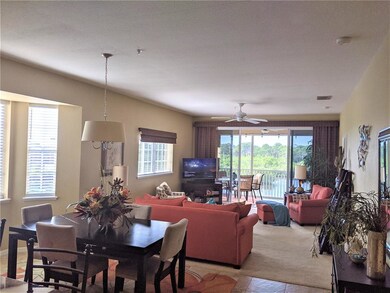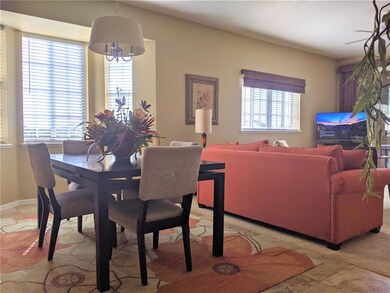
1960 Oregon Trail Unit 3D Englewood, FL 34224
Highlights
- Waterfront Community
- Water Access
- Main Floor Primary Bedroom
- Water Views
- Open Floorplan
- End Unit
About This Home
As of March 2025Welcome to your waterfront condo paradise. This fully furnished top floor end unit is tastefully decorated and well maintained. Entertain in your enclosed all season sunroom with magnificent views of nature and the habitat of Oyster Creek. Village at Oyster Creek is a waterfront community with shared docks and no bridges to open water, minutes away from the ICW, Stump Pass and many restaurants by boat. There is also on site parking for your boat/trailer. The spacious open floor plan of this fully renovated unit has plenty of natural light. The kitchen has new cabinetry, granite countertops and plenty of storage. The master bedroom is comfortable with large windows, a single French door that leads out to the lanai and also offers his and hers walk-in closets. This community provides a heated pool, gas grills, a kayak launch and storage, plus abundant shared slips for your boat. Close to shopping, many golf courses, and multiple beaches.
Property Details
Home Type
- Condominium
Est. Annual Taxes
- $1,965
Year Built
- Built in 2003
Lot Details
- End Unit
- South Facing Home
HOA Fees
- $500 Monthly HOA Fees
Home Design
- Slab Foundation
- Metal Roof
- Block Exterior
Interior Spaces
- 1,381 Sq Ft Home
- 3-Story Property
- Open Floorplan
- Coffered Ceiling
- High Ceiling
- Ceiling Fan
- Awning
- Window Treatments
- Water Views
- Dryer
Kitchen
- Range
- Recirculated Exhaust Fan
- Microwave
- Ice Maker
- Dishwasher
- Stone Countertops
- Disposal
Flooring
- Carpet
- Ceramic Tile
Bedrooms and Bathrooms
- 2 Bedrooms
- Primary Bedroom on Main
- 2 Full Bathrooms
Outdoor Features
- Water Access
- Balcony
- Enclosed patio or porch
Schools
- Englewood Elementary School
- L.A. Ainger Middle School
- Lemon Bay High School
Utilities
- Central Heating and Cooling System
- Thermostat
- Electric Water Heater
- Cable TV Available
Listing and Financial Details
- Down Payment Assistance Available
- Homestead Exemption
- Visit Down Payment Resource Website
- Assessor Parcel Number 412008727027
Community Details
Overview
- Association fees include common area taxes, community pool, escrow reserves fund, insurance, maintenance structure, ground maintenance, maintenance repairs, pest control, pool maintenance, private road, trash
- Kate Macdonald Association, Phone Number (941) 475-1246
- Village At Oyster Creek Community
- Village At Oyster Creek Ph Subdivision
- The community has rules related to deed restrictions
- Rental Restrictions
Recreation
- Waterfront Community
- Community Pool
Pet Policy
- Pets Allowed
- Pets up to 40 lbs
Amenities
- Elevator
Ownership History
Purchase Details
Home Financials for this Owner
Home Financials are based on the most recent Mortgage that was taken out on this home.Purchase Details
Purchase Details
Home Financials for this Owner
Home Financials are based on the most recent Mortgage that was taken out on this home.Purchase Details
Purchase Details
Home Financials for this Owner
Home Financials are based on the most recent Mortgage that was taken out on this home.Purchase Details
Home Financials for this Owner
Home Financials are based on the most recent Mortgage that was taken out on this home.Map
Home Values in the Area
Average Home Value in this Area
Purchase History
| Date | Type | Sale Price | Title Company |
|---|---|---|---|
| Warranty Deed | $393,000 | Suncoast One Title & Closings | |
| Warranty Deed | -- | None Listed On Document | |
| Warranty Deed | $361,100 | Attorney | |
| Interfamily Deed Transfer | -- | Attorney | |
| Warranty Deed | $210,000 | Attorney | |
| Warranty Deed | $262,500 | -- |
Mortgage History
| Date | Status | Loan Amount | Loan Type |
|---|---|---|---|
| Previous Owner | $40,000 | Credit Line Revolving | |
| Previous Owner | $181,601 | Seller Take Back | |
| Previous Owner | $208,000 | Unknown | |
| Previous Owner | $210,000 | No Value Available |
Property History
| Date | Event | Price | Change | Sq Ft Price |
|---|---|---|---|---|
| 03/31/2025 03/31/25 | Sold | $393,000 | -6.2% | $285 / Sq Ft |
| 03/15/2025 03/15/25 | Pending | -- | -- | -- |
| 02/13/2025 02/13/25 | Price Changed | $419,000 | -2.5% | $303 / Sq Ft |
| 12/13/2024 12/13/24 | Price Changed | $429,900 | -2.3% | $311 / Sq Ft |
| 11/21/2024 11/21/24 | Price Changed | $439,900 | -2.2% | $319 / Sq Ft |
| 10/15/2024 10/15/24 | Price Changed | $449,700 | -2.2% | $326 / Sq Ft |
| 09/23/2024 09/23/24 | Price Changed | $459,700 | -4.2% | $333 / Sq Ft |
| 08/27/2024 08/27/24 | For Sale | $479,900 | +32.9% | $348 / Sq Ft |
| 10/01/2021 10/01/21 | Sold | $361,100 | +1.7% | $261 / Sq Ft |
| 08/28/2021 08/28/21 | Pending | -- | -- | -- |
| 08/22/2021 08/22/21 | For Sale | $354,900 | -- | $257 / Sq Ft |
Tax History
| Year | Tax Paid | Tax Assessment Tax Assessment Total Assessment is a certain percentage of the fair market value that is determined by local assessors to be the total taxable value of land and additions on the property. | Land | Improvement |
|---|---|---|---|---|
| 2024 | $5,693 | $323,983 | -- | $323,983 |
| 2023 | $5,693 | $290,528 | $0 | $0 |
| 2022 | $4,984 | $264,116 | $0 | $264,116 |
| 2021 | $2,174 | $142,084 | $0 | $0 |
| 2020 | $1,965 | $140,122 | $0 | $0 |
| 2019 | $1,870 | $136,972 | $0 | $0 |
| 2018 | $1,931 | $134,418 | $0 | $0 |
| 2017 | $1,907 | $131,653 | $0 | $0 |
| 2016 | $1,891 | $128,945 | $0 | $0 |
| 2015 | $1,876 | $128,049 | $0 | $0 |
| 2014 | $1,863 | $127,033 | $0 | $0 |
About the Listing Agent
Terri's Other Listings
Source: Stellar MLS
MLS Number: N6117129
APN: 412008727027
- 1960 Oregon Trail Unit 2B
- 1954 Oregon Trail Unit 2
- 1961 Oregon Trail
- 2424 Placida Rd Unit C104
- 2424 Placida Rd Unit C101
- 7180 Brittany Cir
- 1933 Oregon Trail
- 1910 Oregon Trail
- 1915 Illinois Ave
- 1922 Michigan Ave
- 1900 Illinois Ave
- 2495 10th St
- 2060 Oyster Creek Dr
- 1915 Michigan Ave
- 1953 Georgia Ave
- 2033 Georgia Ave
- 1954 Arkansas Ave
- 1930 Georgia Ave
- 1926 Georgia Ave
- 1957 Arkansas Ave
