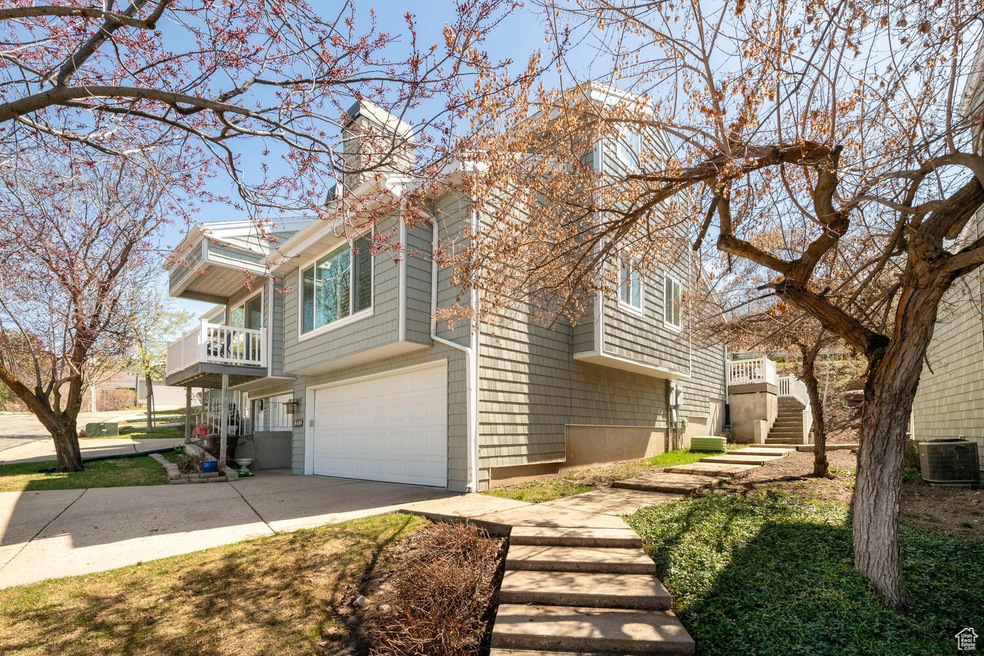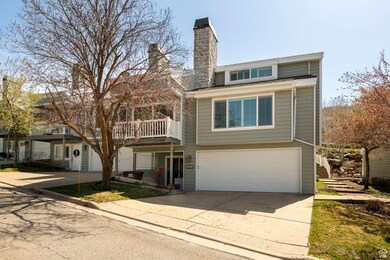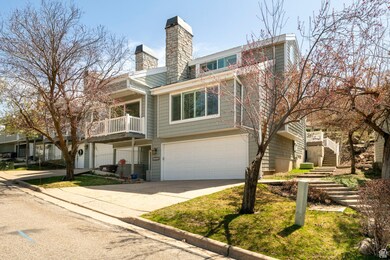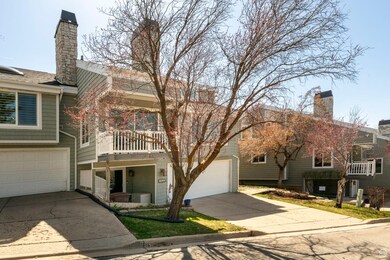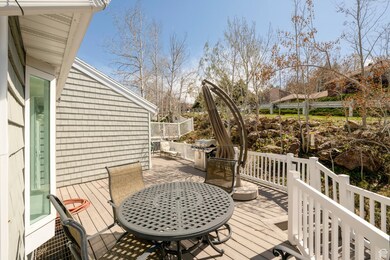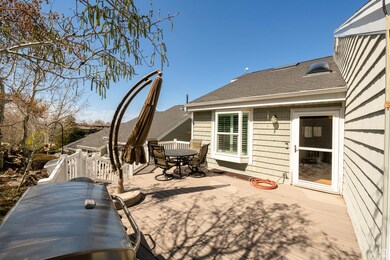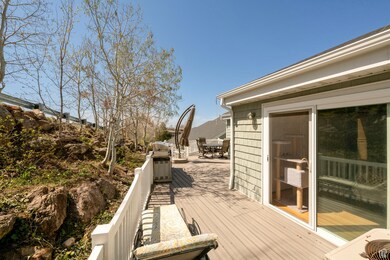1960 S High Pointe Dr Unit 22 Bountiful, UT 84010
Estimated payment $3,693/month
Highlights
- Updated Kitchen
- Mature Trees
- Private Lot
- Valley View School Rated A-
- Mountain View
- Vaulted Ceiling
About This Home
PRICE REDUCED!. Must see this beautiful townhome nestled in the Millcreek Canyon. This large three story home offers an open family/dining room, eat in kitchen. Two bedrooms on the main floor. The second bedroom on main is currently being used as an office. Main Suite is located upstairs with bathroom and large closet. Walk in basement with bedroom, second family room, laundry and bath. large new deck out back for lots of entertaining. New skylights, and flooring. Walk to golf, hiking, biking trails and of course the Canyon. Must See HOA covers water, sewer, snow removal and trash. Washer/Dryer are negotiable.
Listing Agent
Marquis Real Estate & Property Management License #5462230 Listed on: 04/16/2025
Townhouse Details
Home Type
- Townhome
Est. Annual Taxes
- $2,870
Year Built
- Built in 1990
Lot Details
- 436 Sq Ft Lot
- Partially Fenced Property
- Landscaped
- Sprinkler System
- Mature Trees
- Wooded Lot
HOA Fees
- $470 Monthly HOA Fees
Parking
- 2 Car Garage
Home Design
- Composition Roof
Interior Spaces
- 2,676 Sq Ft Home
- 3-Story Property
- Vaulted Ceiling
- Ceiling Fan
- Skylights
- Self Contained Fireplace Unit Or Insert
- Gas Log Fireplace
- Double Pane Windows
- Blinds
- Sliding Doors
- Smart Doorbell
- Den
- Mountain Views
- Electric Dryer Hookup
Kitchen
- Updated Kitchen
- Gas Oven
- Gas Range
- Range Hood
- Microwave
- Granite Countertops
- Disposal
Flooring
- Wood
- Carpet
- Laminate
Bedrooms and Bathrooms
- 4 Bedrooms | 2 Main Level Bedrooms
- Walk-In Closet
- Hydromassage or Jetted Bathtub
Basement
- Basement Fills Entire Space Under The House
- Exterior Basement Entry
Outdoor Features
- Balcony
- Open Patio
Schools
- Bountiful Elementary School
- Mueller Park Middle School
- Bountiful High School
Utilities
- Forced Air Heating and Cooling System
- Natural Gas Connected
- Sewer Paid
Listing and Financial Details
- Exclusions: Dryer, Washer
- Assessor Parcel Number 05-103-0022
Community Details
Overview
- Association fees include sewer, trash, water
- Iamhoa Association, Phone Number (801) 893-1755
- High Pointe Subdivision
Recreation
- Snow Removal
Map
Home Values in the Area
Average Home Value in this Area
Property History
| Date | Event | Price | List to Sale | Price per Sq Ft |
|---|---|---|---|---|
| 07/05/2025 07/05/25 | Pending | -- | -- | -- |
| 06/18/2025 06/18/25 | For Sale | $565,000 | 0.0% | $211 / Sq Ft |
| 06/01/2025 06/01/25 | Pending | -- | -- | -- |
| 05/20/2025 05/20/25 | Price Changed | $565,000 | -3.4% | $211 / Sq Ft |
| 04/21/2025 04/21/25 | Price Changed | $585,000 | -2.5% | $219 / Sq Ft |
| 04/15/2025 04/15/25 | For Sale | $599,900 | -- | $224 / Sq Ft |
Source: UtahRealEstate.com
MLS Number: 2078179
- 1820 S High Pointe Dr
- 2063 Ridgehollow Dr
- 1483 Maple Hills Dr
- 1735 S Temple Ct Unit 203
- 1596 E Millbrook Way
- 1785 1450 E Unit 604
- 2845 Wood Hollow Way
- 2091 Windsor Park Cir
- 1399 E Millbrook Way
- 2321 S 900 E
- 831 E San Simeon Way S
- 771 E 1825 S
- 706 E 1900 S
- 1761 S Davis Blvd
- 795 Abby Ln Unit 5
- 861 E Millbrook Way
- 630 E 1800 S
- 914 E Lakeview Dr S
- 2024 Bonneview Dr
- 2177 Bonneview Dr
