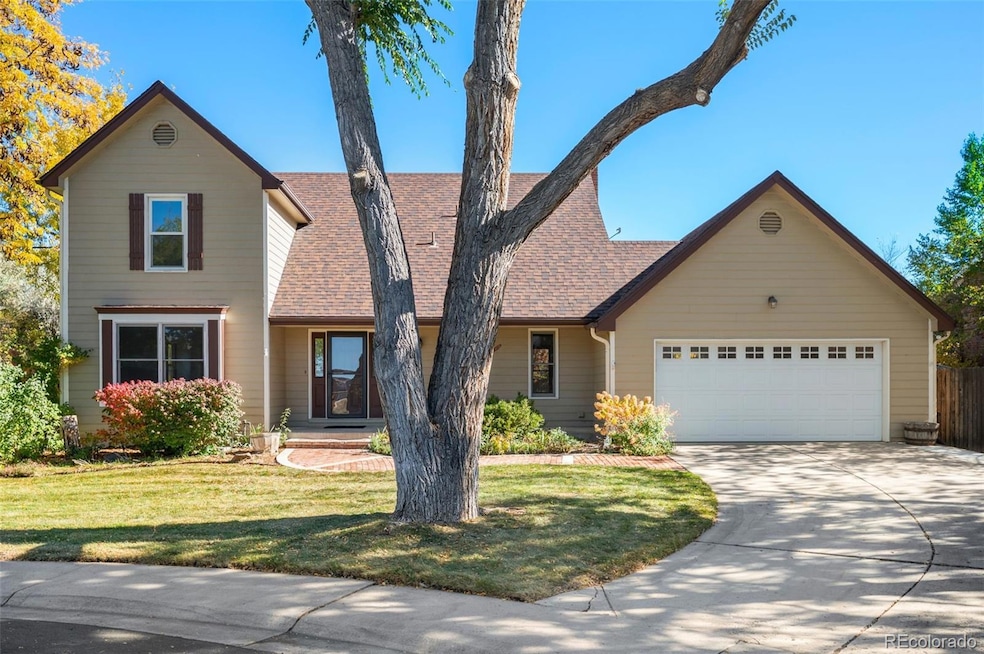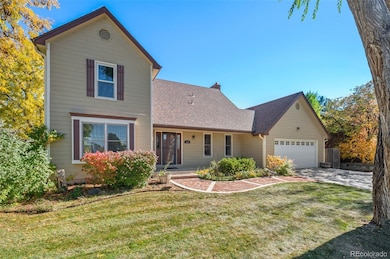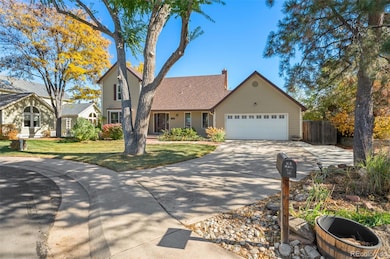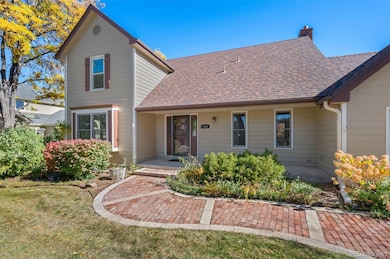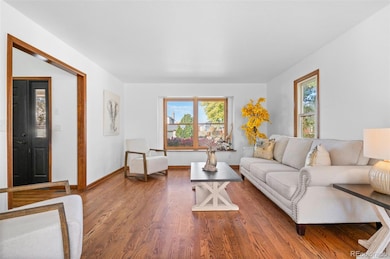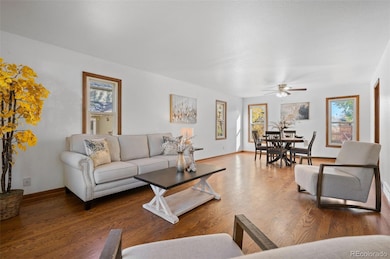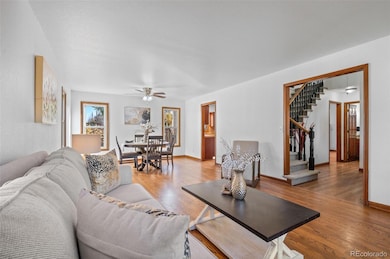1960 S Lansing Ct Aurora, CO 80014
Village East NeighborhoodEstimated payment $3,205/month
Highlights
- Very Popular Property
- Property is near public transit
- Outdoor Fireplace
- Primary Bedroom Suite
- Traditional Architecture
- Wood Flooring
About This Home
THIS IS WHAT YOU HAVE BEEN WAITING FOR * Discover East Ridge/Ptarmigan Park living at its best! Set on a quiet cul-de-sac, this custom-built 4-bedroom, 4-bath home has been beautifully maintained. Step inside to find brand-new upstairs carpet, hardwood floors, fresh interior paint and a large open kitchen with SS appliances and granite counters and space for a large center island and an eat-in kitchen table. The light-filled, open-concept floor plan flows to a park-like landscaped backyard featuring a tranquil pond, expansive flagstone patio and outdoor fireplace—a private oasis perfect for entertaining or quiet relaxation. Mechanicals include: furnace, 2 water heaters, central A/C, radon mitigation system and a sump pit & pump, plus a full finished basement offering the 4th bedroom as well as flex space for a home office, extra living space and/or a home gym. Enjoy the convenience of a two-car oversized garage with access to the backyard. Easy access to 225, Nine Mile light rail, Havana Gardens shopping, parks and schools. This unique home offers comfortable living in a prime Aurora location. Don’t miss the chance to call it yours! Move fast and you could be in your home by Thanksgiving or Christmas! Check it out at: www.SupremeRealtyGroup.com
Listing Agent
Supreme Realty Group Brokerage Email: JENELLE@SUPREMEREALTYGROUP.COM,303-668-6970 License #40035149 Listed on: 11/07/2025
Home Details
Home Type
- Single Family
Est. Annual Taxes
- $3,146
Year Built
- Built in 1984
Lot Details
- 7,754 Sq Ft Lot
- Cul-De-Sac
- West Facing Home
- Property is Fully Fenced
- Landscaped
- Level Lot
- Front and Back Yard Sprinklers
- Many Trees
- Private Yard
Parking
- 2 Car Attached Garage
- Oversized Parking
- Exterior Access Door
Home Design
- Traditional Architecture
- Slab Foundation
- Frame Construction
- Composition Roof
- Wood Siding
- Radon Mitigation System
Interior Spaces
- 2-Story Property
- High Ceiling
- Ceiling Fan
- Wood Burning Fireplace
- Bay Window
- Family Room with Fireplace
- Living Room
- Dining Room
Kitchen
- Eat-In Kitchen
- Oven
- Microwave
- Dishwasher
- Disposal
Flooring
- Wood
- Carpet
- Tile
Bedrooms and Bathrooms
- 4 Bedrooms
- Primary Bedroom Suite
- En-Suite Bathroom
- Walk-In Closet
Laundry
- Laundry Room
- Dryer
- Washer
Finished Basement
- Basement Fills Entire Space Under The House
- Interior Basement Entry
- Sump Pump
- 2 Bedrooms in Basement
- Basement Window Egress
Home Security
- Carbon Monoxide Detectors
- Fire and Smoke Detector
Outdoor Features
- Covered Patio or Porch
- Outdoor Water Feature
- Outdoor Fireplace
- Rain Gutters
Location
- Ground Level
- Property is near public transit
Schools
- Ponderosa Elementary School
- Prairie Middle School
- Overland High School
Utilities
- Forced Air Heating and Cooling System
- 220 Volts
- 110 Volts
- Natural Gas Connected
- Gas Water Heater
- Satellite Dish
- Cable TV Available
Community Details
- No Home Owners Association
- Built by Custom
- Havana Heights Subdivision
Listing and Financial Details
- Exclusions: Seller's Personal Property, Staging Items
- Assessor Parcel Number 031250404
Map
Home Values in the Area
Average Home Value in this Area
Tax History
| Year | Tax Paid | Tax Assessment Tax Assessment Total Assessment is a certain percentage of the fair market value that is determined by local assessors to be the total taxable value of land and additions on the property. | Land | Improvement |
|---|---|---|---|---|
| 2024 | $3,146 | $40,093 | -- | -- |
| 2023 | $2,774 | $40,093 | $0 | $0 |
| 2022 | $2,104 | $29,052 | $0 | $0 |
| 2021 | $2,117 | $29,052 | $0 | $0 |
| 2020 | $2,229 | $31,038 | $0 | $0 |
| 2019 | $2,150 | $31,038 | $0 | $0 |
| 2018 | $2,203 | $29,880 | $0 | $0 |
| 2017 | $2,171 | $29,880 | $0 | $0 |
| 2016 | $2,297 | $29,635 | $0 | $0 |
| 2015 | $2,185 | $29,635 | $0 | $0 |
| 2014 | -- | $15,267 | $0 | $0 |
| 2013 | -- | $17,110 | $0 | $0 |
Property History
| Date | Event | Price | List to Sale | Price per Sq Ft |
|---|---|---|---|---|
| 11/07/2025 11/07/25 | For Sale | $558,500 | -- | $207 / Sq Ft |
Purchase History
| Date | Type | Sale Price | Title Company |
|---|---|---|---|
| Warranty Deed | $354,772 | Fidelity National Title Ins | |
| Deed | -- | -- | |
| Deed | -- | -- | |
| Deed | -- | -- | |
| Deed | -- | -- |
Source: REcolorado®
MLS Number: 5234892
APN: 1973-26-2-09-007
- 1968 S Kingston Ct
- 1958 S Kingston Ct
- 1967 S Kingston Ct
- 1923 S Newark Way
- 11306 E Colorado Dr
- 2017 S Nome St
- 11742 E Jewell Place
- 11457 E Warren Place
- 2213 S Kingston Ct
- 2237 S Kenton Way
- 2247 S Lima Ct
- 10594 E Jewell Ave
- 11196 E Baltic Dr
- 2216 S Nile Ct
- 1977 S Oakland Way
- 2242 S Moline Ct
- 2238 S Nile Ct
- 2275 S Kenton St
- 2324 S Kingston St
- 2297 S Oswego Way
- 11333 E Warren Ave
- 10690 E Utah Place
- 10603 E Jewell Ave
- 1936 S Oswego Way
- 10550 E Iowa Ave
- 1470 S Havana St
- 2403 S Lima Way
- 2113 S Fulton Cir
- 2205 S Racine Way
- 12001 E Harvard Ave Unit 13-104
- 12410 E Pacific Cir Unit A
- 12440 E Pacific Cir
- 1503 S Galena Way
- 1357 S Oswego Ct
- 1321 S Lansing Ct
- 1337 S Oswego Ct
- 12073 E Harvard Ave Unit 3-103
- 9758 E Colorado Ave
- 9757 E Colorado Ave
- 10120 E Carolina Dr
