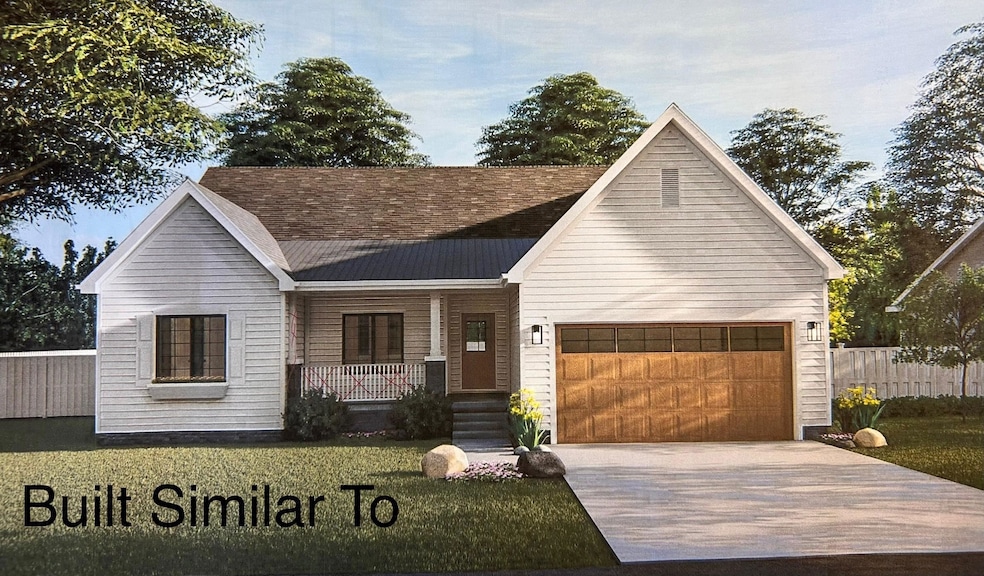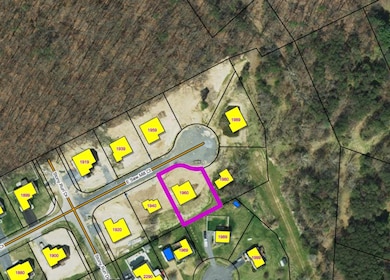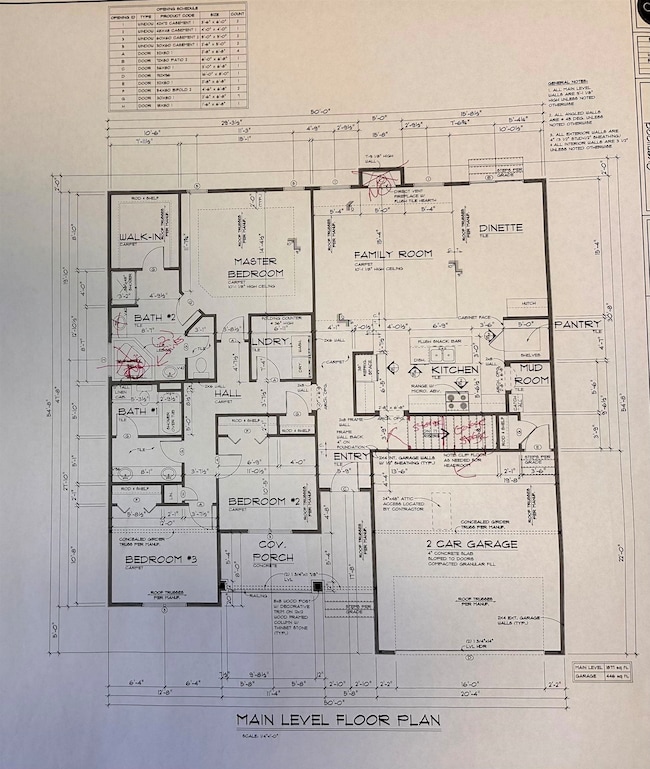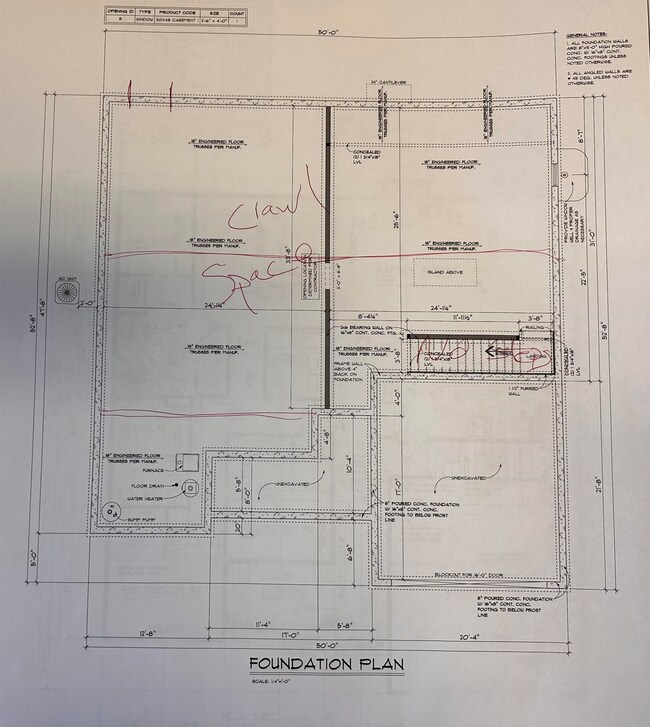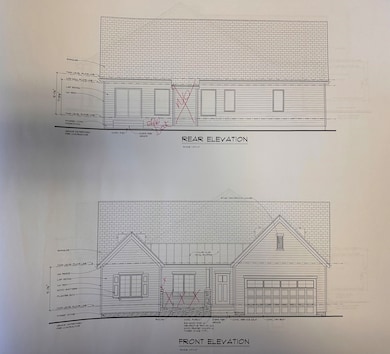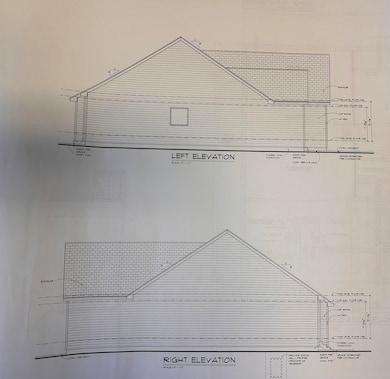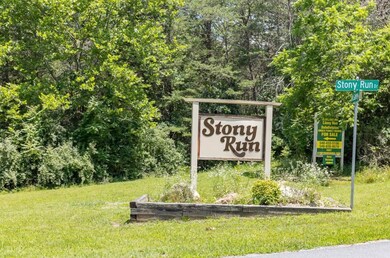1960 Saw Mill Ct W McGaheysville, VA 22840
Estimated payment $2,613/month
Highlights
- Views of Trees
- Cul-De-Sac
- Double Pane Windows
- Mud Room
- Front Porch
- Walk-In Closet
About This Home
Brand-new construction by a respected local builder known for quality craftsmanship, ideally located on a quiet cul-de-sac just minutes from Massanutten Resort and Harrisonburg amenities. Enjoy peaceful wooded views from the TimberTech-covered porch and rear deck—perfect for entertaining or unwinding. This well-designed one-level home offers 3 bedrooms, 2 full baths, and a spacious 2-car garage. Inside, a convenient mudroom connects to an open-concept kitchen and living area. Quality features include Andersen windows, Tamko shingles, and Benjamin Moore “Revere Pewter” Aura paint. Purchase early and customize your finishes—choose your flooring, cabinetry, countertops, appliances, bath vanities, and lighting. A rare opportunity for a new home with personalized touches and a practical build timeline!
Home Details
Home Type
- Single Family
Est. Annual Taxes
- $374
Year Built
- Built in 2025
Lot Details
- 0.35 Acre Lot
- Cul-De-Sac
- Zoning described as R-1 Residential
Parking
- 2 Car Garage
- Basement Garage
- Front Facing Garage
Home Design
- Block Foundation
- Vinyl Siding
- Stick Built Home
Interior Spaces
- 1,875 Sq Ft Home
- 1-Story Property
- Recessed Lighting
- Double Pane Windows
- Vinyl Clad Windows
- Insulated Windows
- Mud Room
- Entrance Foyer
- Views of Trees
- Washer and Dryer Hookup
Bedrooms and Bathrooms
- 3 Main Level Bedrooms
- Walk-In Closet
- 2 Full Bathrooms
Outdoor Features
- Front Porch
Schools
- Mcgaheysville Elementary School
- Elkton Middle School
- East Rockingham High School
Utilities
- Central Air
- Heat Pump System
Community Details
- Stony Run Subdivision
Listing and Financial Details
- Assessor Parcel Number 128-E8-48
Map
Home Values in the Area
Average Home Value in this Area
Property History
| Date | Event | Price | List to Sale | Price per Sq Ft |
|---|---|---|---|---|
| 10/30/2025 10/30/25 | For Sale | $489,000 | -- | $261 / Sq Ft |
Source: Harrisonburg-Rockingham Association of REALTORS®
MLS Number: 669961
- 0000 Resort Dr
- TBD Bloomer Springs Rd
- 10607 McGaheysville Rd
- 10150 McGaheysville Rd
- 9274 Spotswood Trail
- 10484 Blue Spruce Ct
- 0 Town Hall Rd
- 8341 Rock Creek Rd
- 82 S Peak Dr
- 82 Short Peak Dr
- 46 S Peak Dr
- 10170 Big Oak Dr
- 165 S Peak Dr
- 153 Holiday Hill
- 417 Alleghany Dr
- 9242 McGaheysville Rd
- 510 Biltmore Dr
- 9280 King Russell Ct
- 406 Three Leagues Rd
- 3076 Kidd Ct Unit 14
- 10401 Whispering Pine Ln
- 4451 Palmer Rd
- 3491 Monterey Dr
- 1145 Bluemoon Dr
- 385 Greenfield Ln
- 128 Chestnut Ridge Dr
- 2911 Diamond Spring Ln
- 2881 Taylor Spring Ln
- 1588 Port Hills Dr
- 2401 Clubhouse Ct
- 2215 Reservoir St
- 2616 Greenport Dr
- 1047 Betsy Ross Ct
- 1030 Betsy Ross Ct
- 2170 Reserve Cir Unit 4
- 2015 Reserve Cir Unit 13
- 2015 Reserve Cir Unit 14
- 2015 Reserve Cir
- 2235 Reserve Cir
- 2200 Reserve Cir
