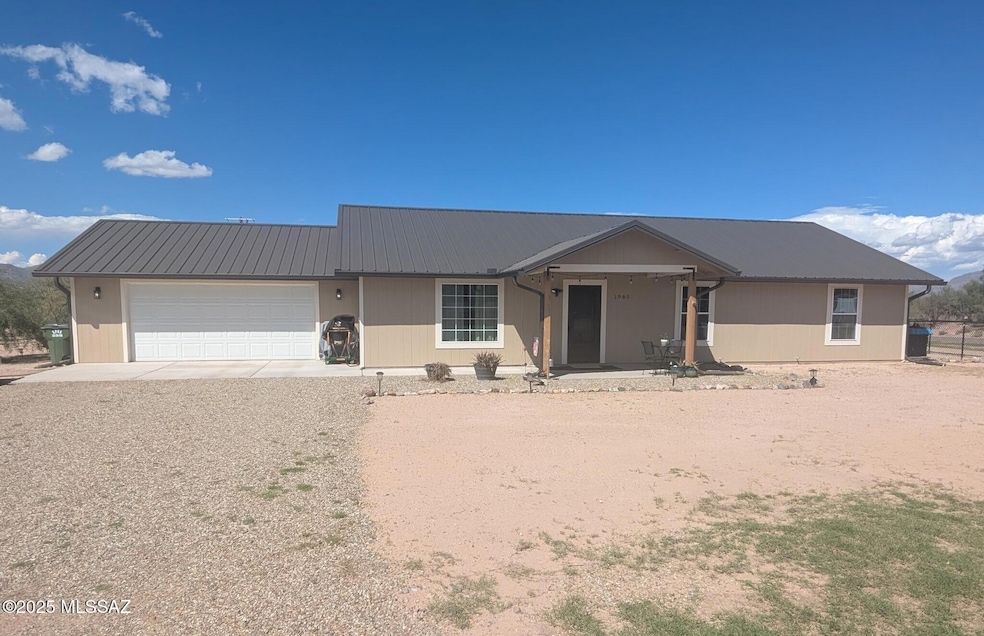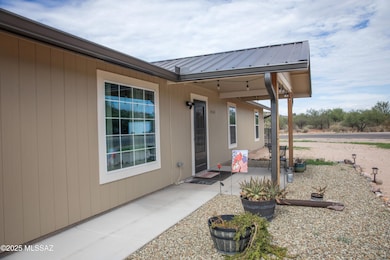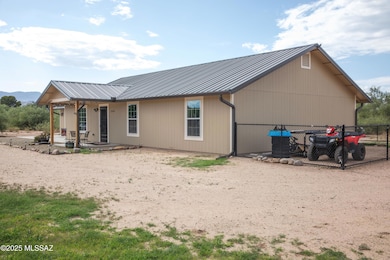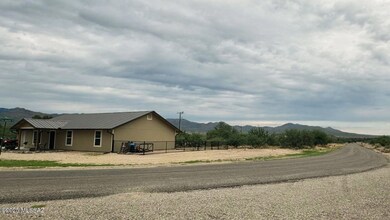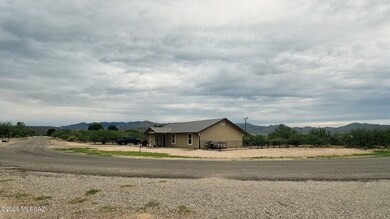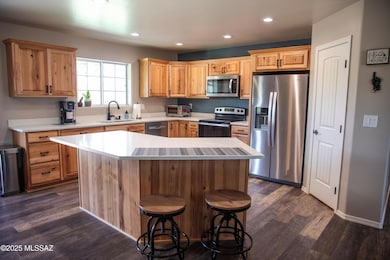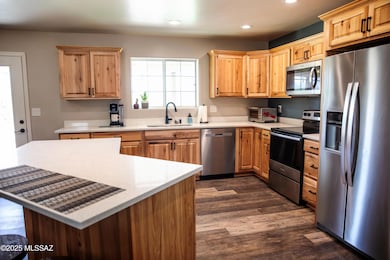1960 W Willow Way Benson, AZ 85602
Estimated payment $1,401/month
Total Views
3,058
3
Beds
2
Baths
1,681
Sq Ft
$161
Price per Sq Ft
Highlights
- RV Gated
- Mountain View
- Secondary bathroom tub or shower combo
- Gated Parking
- Ranch Style House
- Granite Countertops
About This Home
This 3 bed, 2 bath home offers 1,681 sq. ft. of comfortable living space with an open floor plan and stunning views of the Rincon mountains. The kitchen features granite countertops, beautiful cabinetry, and a spacious island. Life-proof LVP flooring flows throughout the main living areas, with plush life-proof carpet in the bedrooms for added comfort. The primary suite includes a walk-in closet and en-suite. Enjoy a large 2-car garage, a peaceful lot, great schools with bussing nearby and easy access to I-10.
Home Details
Home Type
- Single Family
Year Built
- Built in 2023
Lot Details
- 10,000 Sq Ft Lot
- Desert faces the front and back of the property
- South Facing Home
- Chain Link Fence
- Artificial Turf
- Property is zoned Benson - GB
Parking
- Garage
- Garage Door Opener
- Driveway
- Gated Parking
- RV Gated
Home Design
- Ranch Style House
- Entry on the 1st floor
- Metal Roof
- Cement Siding
Interior Spaces
- 1,681 Sq Ft Home
- Ceiling Fan
- Living Room
- Dining Area
- Mountain Views
- Fire and Smoke Detector
Kitchen
- Electric Oven
- Electric Range
- Microwave
- Dishwasher
- Kitchen Island
- Granite Countertops
Flooring
- Carpet
- Vinyl
Bedrooms and Bathrooms
- 3 Bedrooms
- Walk-In Closet
- 2 Full Bathrooms
- Double Vanity
- Secondary bathroom tub or shower combo
- Primary Bathroom includes a Walk-In Shower
- Exhaust Fan In Bathroom
Laundry
- Laundry in Garage
- Dryer
- Washer
Accessible Home Design
- Accessible Hallway
- Doors are 32 inches wide or more
- No Interior Steps
Schools
- Benson Elementary And Middle School
- Benson High School
Utilities
- Mini Split Heat Pump
- Natural Gas Not Available
- Electric Water Heater
- Septic System
Additional Features
- North or South Exposure
- Covered Patio or Porch
Community Details
- No Home Owners Association
Map
Create a Home Valuation Report for This Property
The Home Valuation Report is an in-depth analysis detailing your home's value as well as a comparison with similar homes in the area
Tax History
| Year | Tax Paid | Tax Assessment Tax Assessment Total Assessment is a certain percentage of the fair market value that is determined by local assessors to be the total taxable value of land and additions on the property. | Land | Improvement |
|---|---|---|---|---|
| 2025 | $47 | $21,906 | $250 | $21,656 |
| 2024 | $47 | $375 | $375 | -- |
| 2023 | $47 | $375 | $375 | $0 |
| 2022 | $47 | $375 | $375 | $0 |
| 2021 | $50 | $375 | $375 | $0 |
| 2020 | $49 | $0 | $0 | $0 |
| 2019 | $52 | $0 | $0 | $0 |
| 2018 | $51 | $0 | $0 | $0 |
| 2017 | $55 | $0 | $0 | $0 |
| 2016 | $52 | $0 | $0 | $0 |
| 2015 | -- | $0 | $0 | $0 |
Source: Public Records
Property History
| Date | Event | Price | List to Sale | Price per Sq Ft |
|---|---|---|---|---|
| 12/08/2025 12/08/25 | Pending | -- | -- | -- |
| 09/19/2025 09/19/25 | Price Changed | $269,900 | -2.9% | $161 / Sq Ft |
| 08/07/2025 08/07/25 | Price Changed | $278,000 | -3.8% | $165 / Sq Ft |
| 08/01/2025 08/01/25 | For Sale | $289,000 | -- | $172 / Sq Ft |
Source: MLS of Southern Arizona
Purchase History
| Date | Type | Sale Price | Title Company |
|---|---|---|---|
| Warranty Deed | $262,000 | Pioneer Title | |
| Warranty Deed | $262,000 | Pioneer Title | |
| Warranty Deed | $14,000 | Pioneer Title | |
| Deed | -- | None Listed On Document | |
| Cash Sale Deed | $9,000 | Fidelity National Title |
Source: Public Records
Mortgage History
| Date | Status | Loan Amount | Loan Type |
|---|---|---|---|
| Open | $135,000 | New Conventional | |
| Closed | $135,000 | New Conventional | |
| Previous Owner | $12,000 | Seller Take Back |
Source: Public Records
Source: MLS of Southern Arizona
MLS Number: 22520099
APN: 208-69-432
Nearby Homes
- 2565 N Ocotillo Rd
- 0 S Bell Rd Unit 22500346
- 1302 W Coyote Trail
- 1144 W Edwards Ln
- 331 W Rockspring Ln
- 1455 N F Triangle Ln
- TBD N F Triangle Ln Unit 3
- 1280 N F Triangle Ln
- 1121 N Apache Ridge Rd
- 440 W Cimmaron Ln
- 4.45 ac E Horizon View Trail Unit 20
- 190 W 4 Feathers Ln
- 195 W 4 Feathers Ln
- XXX N Ocotillo Rd
- 0000 W 4 Feathers Ln
- 1ac Lot W 4 Feathers Ln
- Lot 363 N Mescal Rd Unit 363
- 0 N Mescal Rd Unit 363 22416604
- 995 E Sonora Verde Dr
- 3236 N Cascabel Rd
